Related Research Articles

Albert Kahn was an American industrial architect. He was accredited the architect of Detroit and designed industrial plant complexes such as the Ford River Rouge automobile complex. He designed the construction of Detroit skyscrapers and office buildings as well as mansions in the city suburbs. He led an organization of hundreds of architect associates and in 1937, designed 19% of all architect-designed industrial factories in the United States. Under a unique contract in 1929, Kahn established a design and training office in Moscow, sending twenty-five staff there to train Soviet architects and engineers, and to design hundreds of industrial buildings under their first five-year plan. They trained more than 4,000 architects and engineers using Kahn's concepts. In 1943, the Franklin Institute posthumously awarded Kahn the Frank P. Brown Medal.

Grosse Pointe refers to an affluent coastal area next to Detroit, Michigan, United States, that comprises five adjacent individual cities. From southwest to northeast, they are:
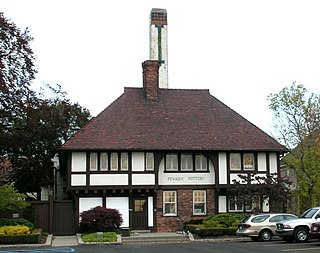
Pewabic Pottery is a ceramic studio and school in Detroit, Michigan. Founded in 1903, the studio is known for its iridescent glazes, some of which grace notable buildings such as the Shedd Aquarium and Basilica of the National Shrine of the Immaculate Conception. The pottery continues in operation today, and was designated a National Historic Landmark in 1991.
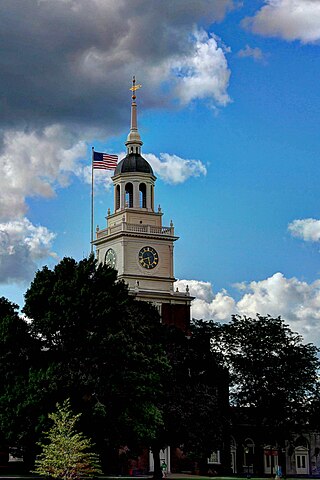
The Henry Ford is a history museum complex in the Detroit suburb of Dearborn, Michigan, United States. The museum collection contains the presidential limousine of John F. Kennedy, Abraham Lincoln's chair from Ford's Theatre, Thomas Edison's laboratory, the Wright Brothers' bicycle shop, the Rosa Parks bus, and many other historical exhibits. It is the largest indoor–outdoor museum complex in the United States and is visited by over 1.7 million people each year. It was listed on the National Register of Historic Places in 1969 as Greenfield Village and Henry Ford Museum and designated a National Historic Landmark in 1981 as "Edison Institute".

Fair Lane was the estate of Ford Motor Company founder Henry Ford and his wife, Clara Ford, in Dearborn, Michigan, in the United States. It was named after an area in Cork in Ireland where Ford's adoptive grandfather, Patrick Ahern, was born. The 1,300-acre (530 ha) estate along the River Rouge included a large limestone house, an electrical power plant on the dammed river, a greenhouse, a boathouse, riding stables, a children's playhouse, a treehouse, and extensive landmark gardens designed by Chicago landscape architect Jens Jensen.
Isaiah Rogers was an American architect from Massachusetts who eventually moved his practice south, where he was based in Louisville, Kentucky, and Cincinnati, Ohio. He completed numerous designs for hotels, courthouses and other major buildings in Boston, Massachusetts, and New York City, before that relocation.

Michigan Central Station is the historic former main intercity passenger rail station in Detroit, Michigan. Built for the Michigan Central Railroad, it replaced the original depot in downtown Detroit, which was shuttered after a major fire on December 26, 1913, forcing the still unfinished station into early service. Formally dedicated on January 4, 1914, the station remained open for business until the cessation of Amtrak service on January 6, 1988. The station building consists of a train depot and an office tower with thirteen stories, two mezzanine levels, and a roof height of 230 feet. The Beaux-Arts style architecture was designed by architects who had previously worked together on Grand Central Terminal in New York, and it was the tallest rail station in the world at the time of its construction.

The architecture of metropolitan Detroit continues to attract the attention of architects and preservationists alike. With one of the world's recognizable skylines, Detroit's waterfront panorama shows a variety of architectural styles. The post-modern neogothic spires of One Detroit Center refer to designs of the city's historic Art Deco skyscrapers. Together with the Renaissance Center, they form the city's distinctive skyline.

The Edsel and Eleanor Ford House is a mansion located at 1100 Lake Shore Drive in Grosse Pointe Shores, northeast of Detroit, Michigan; it stands on the site known as "Gaukler Point", on the shore of Lake St. Clair. The house became the new residence of the Edsel and Eleanor Ford family in 1928. Edsel Ford was the son of Henry Ford and an executive at Ford Motor Company. The estate's buildings were designed by architect Albert Kahn, its site plan and gardens by renowned landscape designer Jens Jensen. The property was listed on the National Register of Historic Places in 1979, and was designated a National Historic Landmark in 2016.

The Palmer Woods Historic District is a neighborhood located in Detroit, Michigan, bounded by Seven Mile Road, Woodward Avenue, and Strathcona Drive. There are approximately 295 homes in the 188-acre (0.76 km2) district, which is between the City of Highland Park in Wayne County and the City of Ferndale in Oakland County. It was listed on the National Register of Historic Places in 1983. The Detroit Golf Club is nearby.

Frederick W. Garber was an American architect in Cincinnati, Ohio and the principal architect in the Garber & Woodward firm with Clifford B. Woodward (1880–1932). The firm operated from 1904 until it was dissolved in 1933 Their work has been described as in the Beaux-Arts tradition and included buildings on the University of Cincinnati campuses, schools, hospitals, commercial buildings, "fine residences" and public housing.
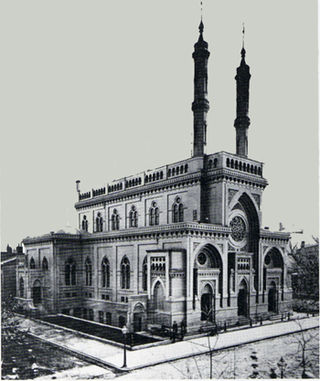
James Keys Wilson was a prominent architect in Cincinnati, Ohio. He studied with Charles A. Mountain in Philadelphia and then Martin E. Thompson and James Renwick in New York, interning at Renwick's firm. Wilson worked with William Walter at the Walter and Wilson firm, before establishing his own practice in Cincinnati. He became the most noted architect in the city. His Old Main Building for Bethany College and Plum Street Temple buildings are National Historic Landmarks. His work includes many Gothic Revival architecture buildings, while the synagogue is considered Moorish Revival and Byzantine Architecture.

H. (Henry) Neill Wilson was an architect with his father James Keys Wilson in Cincinnati, Ohio; on his own in Minneapolis, Minnesota; and for most of his career in Pittsfield, Massachusetts. The buildings he designed include the Rookwood Pottery building in Ohio and several massive summer cottages in Berkshire County, Massachusetts.
Charles C. Crapsey was an American architect known for his church designs. He trained under James K. Wilson from 1865–1873, worked on his own between 1873–1888, and then with Wilson again from 1895-1901. He worked with William R. Brown from 1889–1895 and with E. N. Lamm from 1901-1909. His work is distinctive for its creative combinations of shaping, massing, and materials, and Crapsey is known especially for his design of churches. He was born in Fairmount, Ohio and died in Cincinnati.

Rudolph Tietig (1877-1958) was an architect in Cincinnati, Ohio, United States and a partner in the Tietig & Lee architectural firm with Walter H. Lee (1877-1952).

Alfred Oscar Elzner (1862–1933) was a prominent American architect in Cincinnati, Ohio. Along with George M. Anderson, he formed a partnership known as the firm of Elzner & Anderson.
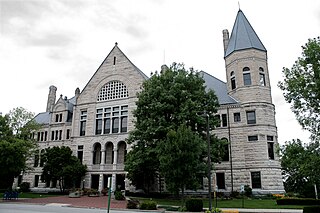
James W. McLaughlin was a Cincinnati, Ohio architect. He studied to be an architect working under famed James Keys Wilson. He fought in the American Civil War serving in the Union Army. During the late 19th century, he became a popular builder in Cincinnati. In 1870 he helped organize the Cincinnati chapter of the American Institute of Architects; that year, he was selected as a Fellow of the AIA, serving on its board.
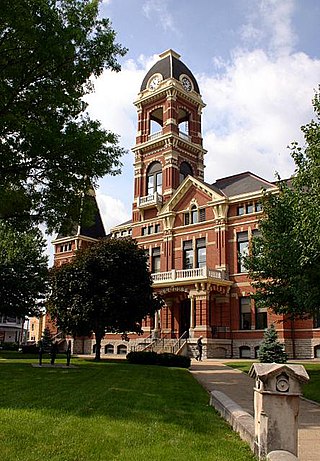
Albert C. Nash (1825-1890) was an American architect best known for his work in Milwaukee and Cincinnati.
Luckett & Farley is an architecture, engineering, and interior design firm based in Louisville, Kentucky. It was founded in 1853, making it the oldest continually operating architecture firm in the United States that is not a wholly owned subsidiary. The firm began under the name Rogers, Whitestone & Co., Architects, changing its name to Henry Whitestone in 1857, to D.X. Murphy & Brother in 1890, and to Luckett & Farley in 1962. The company is 100% employee-owned as of January 1, 2012 and concentrates on automotive, industrial, federal government, higher education, health and wellness, and corporate/commercial markets. There are more LEED professionals at Luckett & Farley than any other company in Kentucky with 50, as of December 2012.

Hugh Tallman Keyes was a noted early to mid-20th-century American architect.
References
- 1 2 3 Ford Richardson Bryan Beyond the Model T: the other ventures of Henry Ford page 79-
- 1 2 3 Walter E. Langsam Leonard B. Willeke Archived 2010-09-17 at the Wayback Machine Biographical Dictionary of Cincinnati Architects, Architectural Foundation of Cincinnati
