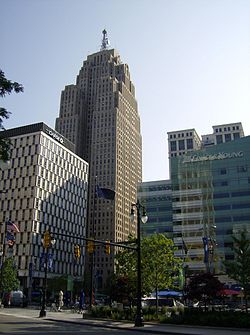| One Kennedy Square | |
|---|---|
 | |
 | |
| General information | |
| Type | Office |
| Location | 777 Woodward Avenue Detroit, Michigan |
| Coordinates | 42°19′53″N83°02′51″W / 42.3313°N 83.0474°W |
| Completed | 2006 |
| Height | |
| Antenna spire | 73.2 m (240 ft) |
| Roof | 56 m (184 ft) |
| Technical details | |
| Floor count | 10 |
| Floor area | 23,627 m2 (254,320 sq ft) |
| Design and construction | |
| Architect(s) | S. Kenneth Neumann Neumann/Smith |
| Developer | REDICO |
One Kennedy Square is a 10-story building located at 777 Woodward Avenue in Downtown Detroit, Michigan, near Campus Martius Park. The building is bordered by Griswold Street, Michigan Avenue and Woodward Avenue, and stands on the site of the old Detroit City Hall. It is occupied by the Ernst & Young accounting firm.


