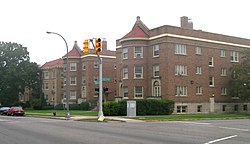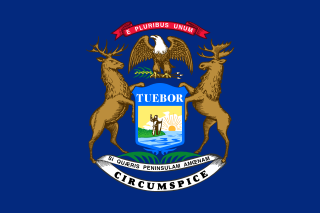
The Park Row Building is a building on Park Row bordering TriBeCa and the Financial District of the New York City borough of Manhattan also known as 15 Park Row. The building was designed by R. H. Robertson, a pioneer in steel skyscraper design, and engineered by the firm of Nathaniel Roberts.

The Lanier Mansion is a historic house located at 601 West First Street in the Madison Historic District of Madison, Indiana. Built by wealthy banker James F. D. Lanier in 1844, the house was declared a State Memorial in 1926, and remains an important landmark in Madison to the present day.

The Soul Harvest Ministries is located at 16300 Woodward Avenue in Highland Park, Michigan. It was built in 1916 as the First United Methodist Church and listed on the National Register of Historic Places in 1982.

The Stuber–Stone Building is located at 4221–4229 Cass Avenue in Detroit, Michigan. It was listed on the National Register of Historic Places in 1996. It is now known as the Stuberstone Lofts.

The Sugar Hill Historic District is a historic district in Detroit, Michigan. It contains 14 structures located along three streets: East Forest, Garfield, and East Canfield, between Woodward Avenue on the west and John R. on the east. The district was listed on the National Register of Historic Places in 2003.

The Milner Arms Apartments, originally known as the Hotel Stevenson, is a high rise building located at 40 Davenport Street in Midtown Detroit, Michigan; it was listed on the National Register of Historic Places in 1997. It is adjacent to, but not part of, the Cass-Davenport Historic District.

The Cass–Davenport Historic District is a historic district containing four apartment buildings in Detroit, Michigan, roughly bounded by Cass Avenue, Davenport Street, and Martin Luther King, Jr. Boulevard. The district was listed on the National Register of Historic Places in 1997. The Milner Arms Apartments abuts, but is not within, the district.

The Detroit–Columbia Central Office Building is a building located at 52 Selden Street in Midtown Detroit, Michigan. It is also known as the Michigan Bell Telephone Exchange. The building was listed on the National Register of Historic Places in 1997.

The Jefferson Intermediate School is a school building located at 938 Selden Street in Detroit, Michigan. It is also known as Jefferson Junior High School or Jefferson School. The school was listed on the National Register of Historic Places in 1997. Since 2013, the school has been occupied by Experiencia Preparatory Academy a school that serves children in grades K – 11th.

The Cass Park Historic District is a historic district in Midtown Detroit, Michigan, consisting of 25 buildings along the streets of Temple, Ledyard, and 2nd, surrounding Cass Park. It was listed on the National Register of Historic Places in 2005 and designated a city of Detroit historic district in 2016.

The Helen Newberry Nurses Home is a multi-unit residential building located at 100 East Willis Avenue in Midtown Detroit, Michigan. It was listed on the National Register of Historic Places in 2008, and is now the Newberry Hall Apartments.

The Lancaster and Waumbek Apartments were small apartment buildings respectively located at 227-29 and 237-39 East Palmer Avenue in Detroit, Michigan. The apartments were listed on the National Register of Historic Places in 1997. They were demolished in November 2005.

The Pasadena Apartments is an apartment building located at 2170 East Jefferson Avenue in Detroit, Michigan. It was listed on the National Register of Historic Places in 1985.

The El Tovar Apartments is an apartment building located at 320 East Grand Boulevard in Detroit, Michigan, in the East Grand Boulevard Historic District. It was listed on the National Register of Historic Places in 1991.

The Kingston Arms Apartments is an apartment building located at 296 East Grand Boulevard in Detroit, Michigan, in the East Grand Boulevard Historic District. It was listed on the National Register of Historic Places in 1999. The Kingston Arms, built in 1924, is a representative example of the rise of middle-class apartment buildings in pre-Depression era Detroit.

The Jefferson–Chalmers Historic Business District is a historic district located on East Jefferson Avenue between Eastlawn Street and Alter Road in Detroit, Michigan. The district is the only continuously intact commercial district remaining along East Jefferson Avenue, and was listed on the National Register of Historic Places in 2004.

The Longyear Building is a commercial structure located at 210 North Front Street in Marquette, Michigan. It was listed on the National Register of Historic Places in 2004.

The Hotel Aurora, also known as Aurora Hotel, is a hotel built in 1917 on Stolp Island in Aurora, Illinois.

The Wyandotte Odd Fellows Temple is a community building located at 81 Chestnut Street in Wyandotte, Michigan. It was listed on the National Register of Historic Places in 2009. As of 2010, the building serves as the Wyandotte Arts Center.

The Tushiyah United Hebrew School, later known as the Scott Memorial Methodist Episcopal Church, is an educational building located at 609 East Kirby Street in Detroit, Michigan. This building, an important work of architect Isadore M. Lewis, was constructed as the Tushiyah United Hebrew School and served as the headquarters of the United Hebrew Schools of Detroit. It later served as the Scott Memorial Methodist Episcopal Church, the first mainline African-American Methodist Episcopal church in Detroit. It was listed on the National Register of Historic Places in 2011.

































