
The Renaissance Center, commonly known as the RenCen, is a complex of seven connected skyscrapers in downtown Detroit, Michigan, United States. The Renaissance Center complex is on the Detroit International Riverfront and is owned and used by General Motors as its world headquarters. The central tower has been the tallest building in Michigan since its completion in 1977.

Ally Detroit Center, formerly One Detroit Center, is a skyscraper and class-A office building located in Downtown Detroit, overlooking the Detroit Financial District. Rising 619 feet (189 m), the 43-story tower is the tallest office building in Michigan and the second tallest building overall in the state behind the central hotel tower of the Renaissance Center, located a few blocks away. Although the Penobscot Building has more floors above ground (45), those of Ally Detroit Center are taller, with its roof sitting roughly 60 feet (18 m) taller than that of the Penobscot. It has a floor area of 1,674,708 sq ft (155,585.5 m2).
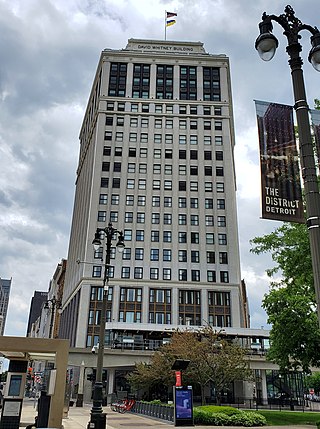
The David Whitney Building is a historic class-A skyscraper located at 1 Park Avenue, on the northern edge of Downtown Detroit, Michigan, within the Grand Circus Park Historic District. The building stands on a wedge-shaped site at the junction of Park Avenue, Woodward Avenue, and Washington Boulevard. Construction on the 19-floor structure began in 1914.

The Ford Building is a high-rise office building located at 615 Griswold Street in Downtown Detroit, Michigan. It stands at the northwest corner of Congress and Griswold Streets, in the heart of Detroit's Financial District. The Penobscot Building abuts the building to the north, and the Guardian Building is southeast across Griswold Street.

One Woodward Avenue is a 28-story office skyscraper in downtown Detroit, Michigan. Located in the city's Financial District, it overlooks Hart Plaza and the International Riverfront. It was designed by Minoru Yamasaki in the International style, and completed in 1962.

The David Stott Building is a 38 story high-rise apartment building with office space on floors 2-6 and retail space on the first floor. The "Stott" was originally built as a class-A office building located at 1150 Griswold Street in Downtown Detroit, Michigan, within the Capitol Park Historic District. It was designed in the Art Deco style by the architectural firm of Donaldson and Meier and completed in 1929. Bedrock Detroit owns and manages the building which began leasing in late 2018 and includes 107 apartment homes and 5 floors of commercial office space.

The Cadillac Tower is a 40-story, 133.4 m (438 ft) Neo-Gothic skyscraper designed by the architectural firm of Bonnah & Chaffee at 65 Cadillac Square in downtown Detroit, Michigan. The building's materials include terra cotta and brick. It was built in 1927 as Barlum Tower. At the top of the tower is a tall guyed mast for local radio stations WMXD, WLLZ and television station WLPC-CD. It was listed on the National Register of Historic Places in 2005.
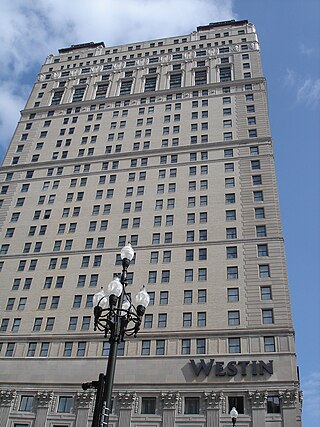
The Westin Book Cadillac Detroit is an historic skyscraper hotel in downtown Detroit, Michigan, within the Washington Boulevard Historic District. Designed in the Neo-Renaissance style, and opened as the Book-Cadillac Hotel in 1924, the 349 ft (106 m), 31-story, 453-room hotel includes 65 exclusive luxury condominiums and penthouses on the top eight floors. It reopened in October 2008, managed by Westin Hotels, after a $200-million restoration.
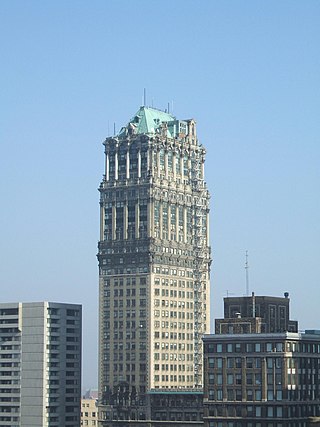
Book Tower is a 145 m (476 ft), 38-story skyscraper located at 1265 Washington Boulevard in Downtown Detroit, Michigan, within the Washington Boulevard Historic District. Construction began on the Italian Renaissance-style building in 1916, as an addition to the original Book Building, and finished a decade later, making it, at the time, the tallest building in Detroit. The building was designed by architect Louis Kamper, an American architect, active in and around Detroit and Wayne County, Michigan.

The Coleman A. Young Municipal Center (CAYMC) is a government office building and courthouse in downtown Detroit, Michigan. Originally called the City-County Building, it was renamed for the former Detroit Mayor Coleman A. Young, shortly after his death in 1997. It houses the headquarters of the government of the City of Detroit, as well as offices of the Wayne County government.

The Detroit Free Press Building is an office building designed by Albert Kahn Associates in downtown Detroit, Michigan. Construction began in 1924 and was completed in 1925.

The First National Building is a skyscraper and class-A office center in Downtown Detroit, Michigan, within the Detroit Financial District. The building is located across the streets from Cadillac Tower and One Detroit Center, and stands next to the Vinton Building.
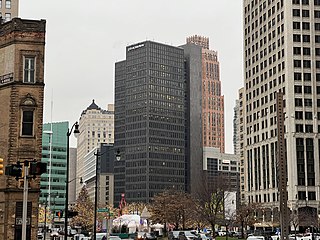
1001 Woodward is a 25-floor office building in Downtown Detroit, Michigan. It replaced the Majestic Building, a 14-story high rise on the same site. The building is located just south of the neighboring David Stott Building, at the corner of Woodward Avenue and Michigan Avenue overlooking Campus Martius Park. Constructed from 1963 to 1965, the building is designed in the International Style. It was listed on the National Register of Historic Places in 2013.

The Kales Building is a high-rise apartment building in downtown Detroit, Michigan. It is located 76 West Adams at the northeast corner of Adams Avenue West and Park Avenue, across from Grand Circus Park, in the Foxtown neighborhood, just north of Downtown. The building was designed by Albert Kahn and constructed in 1914, and stands at 18 floors, with one basement floor, for a total of 19 floors in height. It was originally named the Kresge Building and it was given its current name in 1930. Kahn went beyond the typical Chicago School and styled the Kales Building with a clean-lined detail façade with Neo-classical and Renaissance revival elements such as the hipped roof and arched upper windows.
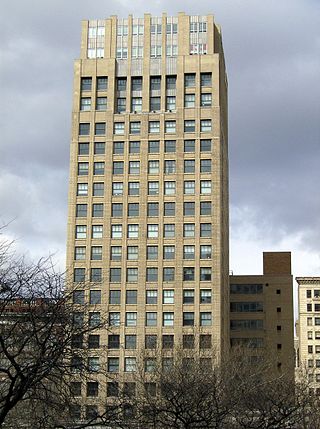
Grand Park Centre, also known as the Michigan Mutual Building, is a high-rise office building in downtown Detroit, Michigan, located at 28 West Adams Avenue, at the corner of Adams Avenue West and Woodward Avenue, standing across from Grand Circus Park in the Foxtown neighbourhood. Nearby buildings and attractions are Grand Circus Park, Comerica Park, Ford Field, the Dime Building, and Campus Martius Park. The building is a part of the Michigan Mutual Liability Company Complex, with the Michigan Mutual Liability Annex. The building is located in the Foxtown neighborhood of Detroit.

The Vinton Building is a residential high-rise located at 600 Woodward Avenue in Downtown Detroit, Michigan. It stands next to the First National Building, across Woodward Avenue from Chase Tower and the Guardian Building, and across Congress Street from One Detroit Center. It was designated a Michigan State Historic Site in 1982 and listed on the National Register of Historic Places in 1983.

The Detroit Statler Hotel was a building located at 1539 Washington Boulevard across from Grand Circus Park between the David Whitney Building and the Hotel Tuller in Downtown Detroit, Michigan. In addition to Washington Boulevard, the hotel also fronted Bagley Street and Park Avenue.

Detroit City Apartments is a high-rise in downtown Detroit, Michigan. Completed in 1981 as Trolley Plaza, after the adjacent Washington Boulevard Trolley, the residential building stands 29 stories tall. The building is located at 1431 Washington Boulevard and occupies the block bordered by Clifford Street, Grand River Avenue and Washington Boulevard. In 2009, Village Green purchased the building and changed the name of the high-rise apartments to Washington Square. In 2013, Washington Square became the Detroit City Apartments.

The Fyfe Building is located at 10 West Adams Street, at the corner of Adams Street and Woodward Avenue in Downtown Detroit, Michigan. It faces onto Central United Methodist Church, and Grand Circus Park.
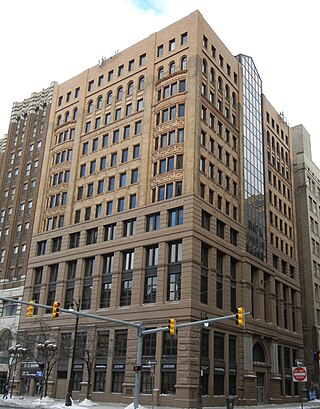
The United Way Community Services Building is a high-rise office building completed in 1895 at 1212 Griswold Street, at the northeast corner of State Street, in the Capitol Park Historic District of downtown Detroit, Michigan. The 48.77 m (160.0 ft) 12-story building was designed by architects Spier & Rohns and was the tallest in the state when built. The lower two floors are faced with a brown rusticated stone with the main entry centered on the south façade and framed by four square pilasters of gray granite. Floors three through five are smooth stone and floors six through twelve are tan brick. The structure originally had an elaborate cornice surrounding the twelfth floor which was removed in the 1950s. The light court which extended from the fifth to twelfth floor above the entry was filled in 1988 and faced with glass and a gabled glass roof to provide additional office space.























