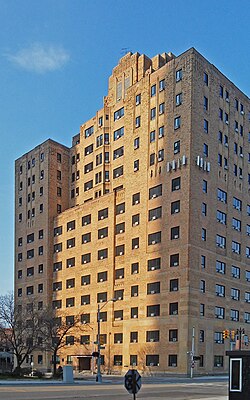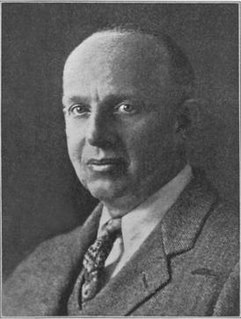
Wirt Clinton Rowland was an American architect best known for his work in Detroit, Michigan.

The Guardian Building is a landmark skyscraper in the United States, located at 500 Griswold Street in Downtown Detroit, Michigan, within the Financial District. The Guardian is a class-A office building owned by Wayne County, Michigan and serves as its headquarters. Built in 1928 and finished in 1929, the building was originally called the Union Trust Building and is a bold example of Art Deco architecture, including art moderne designs. At the top of the Guardian Building's spire is a large U.S. flag, complementing the four smaller flags atop nearby 150 West Jefferson. The building has undergone recent award-winning renovations. It was designated a National Historic Landmark on June 29, 1989, and the associated Detroit Financial District is on the National Register of Historic Places. The Guardian building includes retail and a tourist gift shop.

The Greater Penobscot Building, commonly known as the Penobscot Building, is a class-A office tower in Downtown Detroit, Michigan. The 1928 Art Deco building is located in the heart of the Detroit Financial District. The Penobscot is a hub for the city's wireless Internet zone and fiber-optic network.
SmithGroup is an international architectural, engineering and planning firm. Established in Detroit in 1853 by architect Sheldon Smith, SmithGroup is the longest continually operating architecture and engineering firm in the United States that is not a wholly owned subsidiary. The firm's name was changed to Field, Hinchman & Smith in 1903, and it was renamed Smith, Hinchman & Grylls in 1907. In 2000, the firm changed its name to SmithGroup. In 2011, the firm incorporated its sister firm, JJR, into its name, becoming SmithGroupJJR. As of August 1, 2018, the firm changed its name back to SmithGroup.

The Buhl Building is a skyscraper and class-A office center in Downtown Detroit, Michigan. Architect Wirt C. Rowland designed the Buhl in a Neo-Gothic style with Romanesque accents. Constructed in 1925, it stands at 26 stories in the Detroit Financial District across Congress Street from the Penobscot Building and across Griswold Street from the Guardian Building, all of which were designed by Wirt C. Rowland. The Buhl Building stands on the corner of Congress St. West, and Griswold St. in Downtown Detroit. The building stands atop what used to be the Savoyard Creek near its confluence with the Detroit River. In 1836, the creek was covered and turned into a sewer. The Savoyard Club occupied the 27th floor of the Buhl Building from 1928 until its membership dwindled and the club closed in 1994. Suburban Mobility Authority for Regional Transportation has its headquarters in the building.

The Westin Book Cadillac Detroit is a historic skyscraper hotel in Downtown Detroit, Michigan, within the Washington Boulevard Historic District. Designed in the Neo-Renaissance style, and opened as the Book-Cadillac Hotel in 1924, the 349 ft (106 m), 31-story, 453-room hotel includes 65 exclusive luxury condominiums and penthouses on the top eight floors. It reopened in October 2008, managed by Westin Hotels, after a $200-million restoration.
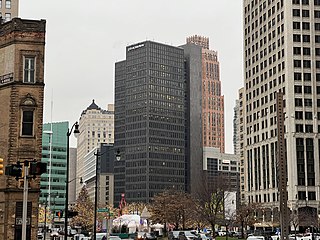
1001 Woodward is an office building in Downtown Detroit, Michigan. It replaced the Majestic Building, a 14-story high rise on the same site. The building is located just south of the neighboring David Stott Building, at the corner of Woodward Avenue and Michigan Avenue overlooking Campus Martius Park. Constructed from 1963 to 1965, the 25-story building is designed in the International Style. It was listed on the National Register of Historic Places in 2013.

The AT&T Michigan Headquarters is a complex of skyscrapers and buildings located at 1st Street, Cass Avenue, State Street, and Michigan Avenue in Downtown Detroit, Michigan. It contains the AT&T Building, the AT&T Building addition, the Maintenance Shop and is owned by communications giant AT&T.

The Wayne County Building is a monumental government structure located at 600 Randolph Street in Downtown Detroit, Michigan. It formerly contained the Wayne County administrative offices – now located in the Guardian Building at 500 Griswold Street – and its courthouse. As Wayne County Courthouse, it was listed on the National Register of Historic Places in 1975. When it was completed in 1902, it was regarded as "one of the most sumptuous buildings in Michigan".

The Bankers Trust Company Building is an office building located at 205 West Congress Street in Downtown Detroit, Michigan, within the Financial District. Designed by Wirt C. Rowland of Smith, Hinchman & Grylls and completed in 1925 the ornately modeled building is an exquisite example of Italian Romanesque Revival architecture.

The Wayne State University historic district consists of three buildings on 4735-4841 Cass Avenue in Midtown Detroit, Michigan: the Mackenzie House, Hilberry Theatre, and Old Main, all on the campus of Wayne State University. The buildings were designated a Michigan State Historic Site in 1957 and listed on the National Register of Historic Places in 1978.

The George W. Loomer House is a private residence located at 71 West Hancock Street in Midtown Detroit, Michigan. It was listed on the National Register of Historic Places in 1994.

This is a list of the National Register of Historic Places listings in Detroit, Michigan.

The Federal Reserve Bank of Chicago Detroit Branch Building is a bank building located at 160 West Fort Street in downtown Detroit, Michigan. It was listed on the National Register of Historic Places in 2008.
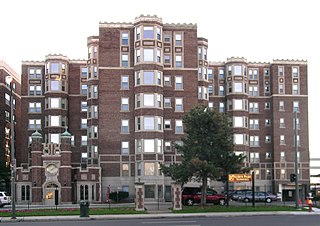
The Alden Park Towers is an apartment building located at 8100 East Jefferson Avenue in Detroit, Michigan. It is also currently known as Alden Towers. The building was listed on the National Register of Historic Places in 1985.

The Whittier is a partially renovated high rise residential complex and former hotel located at 415 Burns Drive in Detroit, Michigan, on the Detroit River. It was listed on the National Register of Historic Places in 1985.

The Detroit Financial District is a United States historic district in downtown Detroit, Michigan. The district was listed on the U.S. National Register of Historic Places on December 14, 2009, and was announced as the featured listing in the National Park Service's weekly list of December 24, 2009.

The Piety Hill Historic District is a historic district located in downtown Lapeer in Lapeer County, Michigan. It was designated as a Michigan State Historic Site and also added to the National Register of Historic Places on July 26, 1985.

The University of Michigan Central Campus Historic District is a historic district consisting of a group of major buildings on the campus of the University of Michigan in Ann Arbor, Michigan. It was listed on the National Register of Historic Places in 1978.
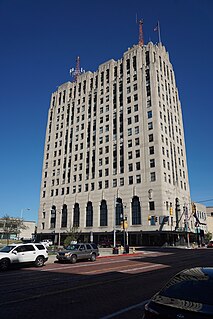
The Charles Stewart Mott Foundation Building is a 16-story office high-rise building in downtown Flint, Michigan. It is the tallest building in the city. Designed by Wirt C. Rowland in 1928 and opened in 1930, it was built as the Union Industrial Bank Building to serve as the headquarters for Union Industrial Bank. Rowland was considered innovative for his use of two materials in the building's construction: Nirosta for decorative purposes in the public spaces and aluminum for its storefronts and window frames.
