
The Guardian Building is a landmark 43-story office skyscraper in the Financial District of downtown Detroit, Michigan. Built from 1928 to 1929, the building was originally called the Union Trust Building and is a bold example of Art Deco architecture, including art moderne designs. It was designated a National Historic Landmark in 1989, and is currently owned by Wayne County.

Ally Detroit Center, formerly One Detroit Center, is a skyscraper and class-A office building located in Downtown Detroit, overlooking the Detroit Financial District. Rising 619 feet (189 m), the 43-story tower is the tallest office building in Michigan and the second tallest building overall in the state behind the central hotel tower of the Renaissance Center, located a few blocks away. Although the Penobscot Building has more floors above ground (45), those of Ally Detroit Center are taller, with its roof sitting roughly 60 feet (18 m) taller than that of the Penobscot. It has a floor area of 1,674,708 sq ft (155,585.5 m2).

The Greater Penobscot Building, commonly known as the Penobscot Building, is a class-A office tower in Downtown Detroit, Michigan. Constructed in 1928, the Art Deco building is located in the heart of the Detroit Financial District. The Penobscot is a hub for the city's wireless Internet zone and fiber-optic network.
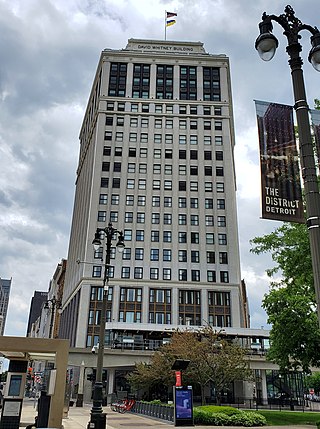
The David Whitney Building is a historic class-A skyscraper located at 1 Park Avenue, on the northern edge of Downtown Detroit, Michigan, within the Grand Circus Park Historic District. The building stands on a wedge-shaped site at the junction of Park Avenue, Woodward Avenue, and Washington Boulevard. Construction on the 19-floor structure began in 1914.

The Ford Building is a high-rise office building located at 615 Griswold Street in Downtown Detroit, Michigan. It stands at the northwest corner of Congress and Griswold Streets, in the heart of Detroit's Financial District. The Penobscot Building abuts the building to the north, and the Guardian Building is southeast across Griswold Street.

One Woodward Avenue is a 28-story office skyscraper in downtown Detroit, Michigan. Located in the city's Financial District, it overlooks Hart Plaza and the International Riverfront. It was designed by Minoru Yamasaki in the International style, and completed in 1962.

The Buhl Building is a 29-story office skyscraper in the Financial District of downtown Detroit, Michigan. Constructed in 1925, it was designed by Wirt C. Rowland in a Neo-Gothic style with Romanesque accents.

The David Stott Building is a 38 story high-rise apartment building with office space on floors 2-6 and retail space on the first floor. The "Stott" was originally built as a class-A office building located at 1150 Griswold Street in Downtown Detroit, Michigan, within the Capitol Park Historic District. It was designed in the Art Deco style by the architectural firm of Donaldson and Meier and completed in 1929. Bedrock Detroit owns and manages the building which began leasing in late 2018 and includes 107 apartment homes and 5 floors of commercial office space.

The Cadillac Tower is a 40-story, 133.4 m (438 ft) Neo-Gothic skyscraper designed by the architectural firm of Bonnah & Chaffee at 65 Cadillac Square in downtown Detroit, Michigan. The building's materials include terra cotta and brick. It was built in 1927 as Barlum Tower. At the top of the tower is a tall guyed mast for local radio stations WMXD, WLLZ and television station WLPC-CD. It was listed on the National Register of Historic Places in 2005.
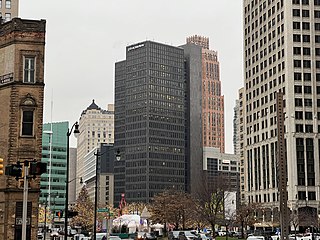
1001 Woodward is a 25-floor office building in Downtown Detroit, Michigan. It replaced the Majestic Building, a 14-story high rise on the same site. The building is located just south of the neighboring David Stott Building, at the corner of Woodward Avenue and Michigan Avenue overlooking Campus Martius Park. Constructed from 1963 to 1965, the building is designed in the International Style. It was listed on the National Register of Historic Places in 2013.
The Penobscot Building Annex is a 23-story, 94.49 m (310.0 ft) office skyscraper located at 144 West Congress Street in Downtown Detroit, Michigan. This portion of the Penobscot Block is now physically connected to the newer Penobscot Building Tower.
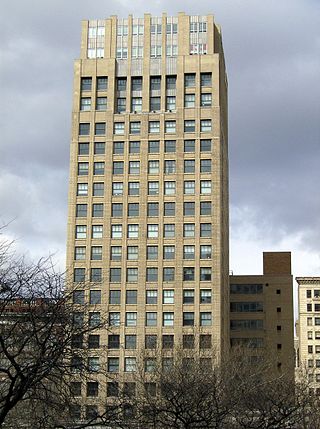
Grand Park Centre, also known as the Michigan Mutual Building, is a high-rise office building in downtown Detroit, Michigan, located at 28 West Adams Avenue, at the corner of Adams Avenue West and Woodward Avenue, standing across from Grand Circus Park in the Foxtown neighbourhood. Nearby buildings and attractions are Grand Circus Park, Comerica Park, Ford Field, the Dime Building, and Campus Martius Park. The building is a part of the Michigan Mutual Liability Company Complex, with the Michigan Mutual Liability Annex. The building is located in the Foxtown neighborhood of Detroit.

The Qube, also known as Chase Tower, is a 14-story high-rise office building in downtown Detroit, Michigan. It is located on Campus Martius at the northeast corner of the Detroit Financial District. Designed by Albert Kahn Associates in the modern architectural style, it includes a great deal of marble, similar to other buildings in the nearby Civic Center.

The Hammond Building was a high-rise building completed in 1889 at the southeast corner of Griswold Street and West Fort Street in the financial district of downtown Detroit, Michigan directly across Fort Street from the Detroit City Hall. The 46 m (151 ft) building was designed by George H. Edbrooke, and is considered the first skyscraper in the city, and was the tallest in the state when built. Russell Wheel & Foundry supplied and erected the iron and structural steel for the building. The Hammond Building was demolished in 1956 to make way for the National Bank of Detroit Building, which has since been renamed The Qube. At 12 stories, the steel-framed United Way Community Services Building (1895), originally the Chamber of Commerce Building, qualifies as Detroit's oldest existing skyscraper.
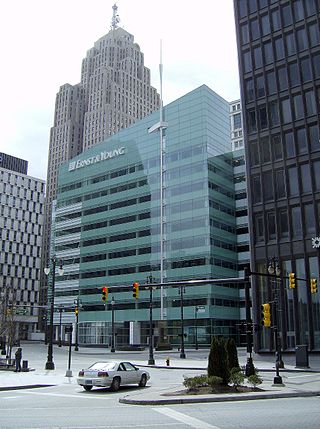
One Kennedy Square is a 10-story building located at 777 Woodward Avenue in Downtown Detroit, Michigan, near Campus Martius Park. The building is bordered by Griswold Street, Michigan Avenue and Woodward Avenue, and stands on the site of the old Detroit City Hall. It is occupied by the Ernst & Young accounting firm.
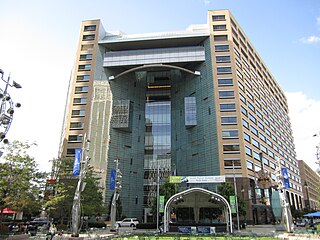
One Campus Martius is a building located in downtown Detroit, Michigan. It began construction in 2000 and was finished in 2003. It has seventeen floors in total, fifteen above-ground, and two below-ground, and has 1,088,000 square feet (100,000 m2) of office space. The high-rise was built as an office building with a restaurant, retail units, space for Compuware and a fitness center, as well as an atrium. The building now has Rocket Mortgage, Microsoft, Meridian Health, Plante Moran and Compuware as its major tenants.

The architecture of metropolitan Detroit continues to attract the attention of architects and preservationists alike. With one of the world's recognizable skylines, Detroit's waterfront panorama shows a variety of architectural styles. The post-modern neogothic spires of One Detroit Center refer to designs of the city's historic Art Deco skyscrapers. Together with the Renaissance Center, they form the city's distinctive skyline.

The Detroit Financial District is a United States historic district in downtown Detroit, Michigan. The district was listed on the U.S. National Register of Historic Places on December 14, 2009, and was announced as the featured listing in the National Park Service's weekly list of December 24, 2009.
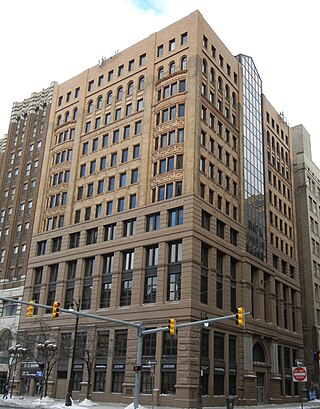
The United Way Community Services Building is a high-rise office building completed in 1895 at 1212 Griswold Street, at the northeast corner of State Street, in the Capitol Park Historic District of downtown Detroit, Michigan. The 48.77 m (160.0 ft) 12-story building was designed by architects Spier & Rohns and was the tallest in the state when built. The lower two floors are faced with a brown rusticated stone with the main entry centered on the south façade and framed by four square pilasters of gray granite. Floors three through five are smooth stone and floors six through twelve are tan brick. The structure originally had an elaborate cornice surrounding the twelfth floor which was removed in the 1950s. The light court which extended from the fifth to twelfth floor above the entry was filled in 1988 and faced with glass and a gabled glass roof to provide additional office space.




























