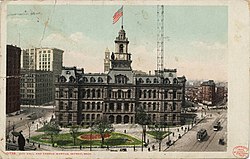
Campus Martius Park is a re-established park in Downtown Detroit, Michigan. After the Great Fire of 1805, Campus Martius was the focal point of Judge Augustus Woodward's plans to rebuild the city. It was named for the principal square in Marietta, Ohio, the first capital of the Northwest Territory.

The Grand Circus Park Historic District contains the 5-acre (2.0 ha) Grand Circus Park in Downtown Detroit, Michigan that connects the theatre district with its financial district. It is bisected by Woodward Avenue, four blocks north of Campus Martius Park, and is roughly bounded by Clifford, John R. and Adams Streets. The district was listed on the National Register of Historic Places in 1983. The building at 25 West Elizabeth Street was added to the district in 2000, and additional structures located within the district, but built between 1932 and 1960, were approved for inclusion in 2012.
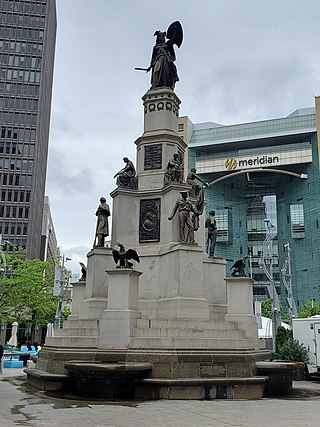
The Michigan Soldiers' and Sailors' Monument is a Civil War monument located in Downtown Detroit, Michigan. This example of civic sculpture stands in a prominent location on the southeast tip of Campus Martius Park, where five principal thoroughfares—Michigan Avenue, Monroe Street, Cadillac Square, Fort Street, and Woodward Avenue—convene on the reconstructed traffic circle in front of One Campus Martius Building. It was listed on the National Register of Historic Places in 1984.

The Cadillac Tower is a 40-story, 133.4 m (438 ft) Neo-Gothic skyscraper designed by the architectural firm of Bonnah & Chaffee at 65 Cadillac Square in downtown Detroit, Michigan. The building's materials include terra cotta and brick. It was built in 1927 as Barlum Tower. At the top of the tower is a tall guyed mast for local radio stations WMXD, WLLZ and television station WLPC-CD. It was listed on the National Register of Historic Places in 2005.

The First National Building is a skyscraper and class-A office center in Downtown Detroit, Michigan, within the Detroit Financial District. The building is located across the streets from Cadillac Tower and One Detroit Center, and stands next to the Vinton Building.
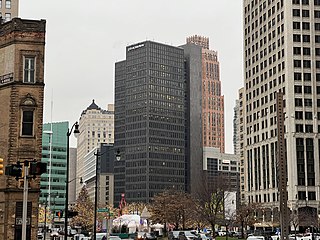
1001 Woodward is a 25-floor office building in Downtown Detroit, Michigan. It replaced the Majestic Building, a 14-story high rise on the same site. The building is located just south of the neighboring David Stott Building, at the corner of Woodward Avenue and Michigan Avenue overlooking Campus Martius Park. Constructed from 1963 to 1965, the building is designed in the International Style. It was listed on the National Register of Historic Places in 2013.
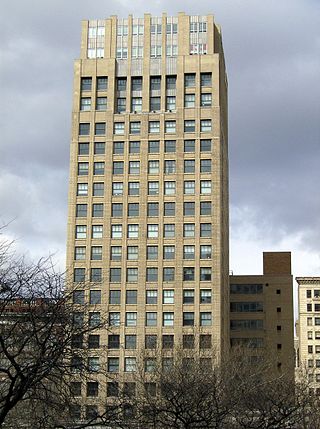
Grand Park Centre, also known as the Michigan Mutual Building, is a high-rise office building in downtown Detroit, Michigan, located at 28 West Adams Avenue, at the corner of Adams Avenue West and Woodward Avenue, standing across from Grand Circus Park in the Foxtown neighbourhood. Nearby buildings and attractions are Grand Circus Park, Comerica Park, Ford Field, the Dime Building, and Campus Martius Park. The building is a part of the Michigan Mutual Liability Company Complex, with the Michigan Mutual Liability Annex. The building is located in the Foxtown neighborhood of Detroit.

The Qube, also known as Chase Tower, is a 14-story high-rise office building in downtown Detroit, Michigan. It is located on Campus Martius at the northeast corner of the Detroit Financial District. Designed by Albert Kahn Associates in the modern architectural style, it includes a great deal of marble, similar to other buildings in the nearby Civic Center.

The Cadillac Square Building was a building located at 17 Cadillac Square in Detroit, Michigan. It was constructed in 1918, and opened in 1919. It stood at 20 floors, with two basement floors, for a total of 22 stories. The high-rise was designed by architect Louis Kamper in the Neo-Gothic architectural style and shared similar characteristics and proportioning to the neighboring Cadillac Tower. The high-rise was built on the former site of a Salvation Army Hall, and was demolished between 1976 and early 1977. A parking lot took its place.

The Lafayette Building was a high-rise office building located at 144 West Lafayette Boulevard in downtown Detroit, Michigan. It was built in 1923 and occupied a triangular lot, bordered by Michigan Avenue, West Lafayette Boulevard, and Shelby Street. The building was 14 floors tall, with one basement floor, and 13 above-ground floors. The office building was designed in the neo-classical architecture style by C. Howard Crane who built many of Detroit's theaters. It is built with mainly brick, limestone, and terra cotta. Its triangular form mimicked the Flatiron Building in Manhattan.
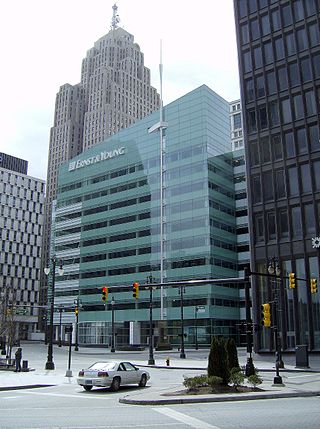
One Kennedy Square is a 10-story building located at 777 Woodward Avenue in Downtown Detroit, Michigan, near Campus Martius Park. The building is bordered by Griswold Street, Michigan Avenue and Woodward Avenue, and stands on the site of the old Detroit City Hall. It is occupied by the Ernst & Young accounting firm.
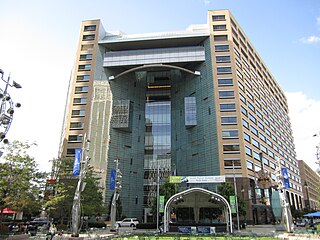
One Campus Martius is a building located in downtown Detroit, Michigan. It began construction in 2000 and was finished in 2003. It has seventeen floors in total, fifteen above-ground, and two below-ground, and has 1,088,000 square feet (100,000 m2) of office space. The high-rise was built as an office building with a restaurant, retail units, space for Compuware and a fitness center, as well as an atrium. The building now has Rocket Mortgage, Microsoft, Meridian Health, Plante Moran and Compuware as its major tenants.

Downtown Detroit is the central business district and a residential area of the city of Detroit, Michigan, United States. Locally, "downtown" tends to refer to the 1.4 square mile region bordered by M-10 to the west, Interstate 75 to the north, I-375 to the east, and the Detroit River to the south. It may also be used to refer to the Greater Downtown area, a 7.2 square mile region that includes surrounding neighborhoods such as Midtown, Corktown, Rivertown, and Woodbridge.

The architecture of metropolitan Detroit continues to attract the attention of architects and preservationists alike. With one of the world's recognizable skylines, Detroit's waterfront panorama shows a variety of architectural styles. The post-modern neogothic spires of One Detroit Center refer to designs of the city's historic Art Deco skyscrapers. Together with the Renaissance Center, they form the city's distinctive skyline.
Planning and development in Detroit since the late 20th century has attempted to enhance the economy and quality of life of Detroit, Michigan, United States. In 1970, the private group Detroit Renaissance began to facilitate development in the city. Its successor, Business Leaders for Michigan, has continued to facilitate development into the 21st century. Projects have included new commercial facilities, revitalization of neighborhoods, hospitality infrastructure, and improvements to recreational and public facilities, such as the QLine light rail project.
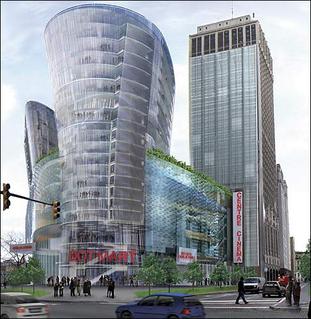
Cadillac Centre was a proposed contemporary complex to be constructed in downtown Detroit, Michigan on the Monroe block of Campus Martius. In January 2008, the city announced that the complex was approved for construction with groundbreaking planned for September 2009, but the project was placed on hold indefinitely due to an economic recession. Expected to cost $150-million, the mixed-use development called for two 24-story towers to rise from a 12-story base which would connect to the 40-story Cadillac Tower. The upscale residential high-rise was slated to include a retail and entertainment complex. The architect was Anthony Caradonna, an associate professor with Pratt Institute School of Architecture in New York City and a principal with the AC/2 Studio firm, whose recent projects have included the Hotel Duomo in Molfetta, Italy and the Bar Solex in New York City.
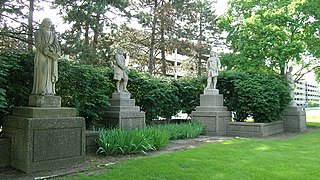
Julius Theodore Melchers (1829–1908) was a German born American sculptor and teacher who immigrated to the United States leaving Prussia after 1848 and resided in Detroit, Michigan after 1855. During the Gilded Age, he became a "sculptor of great renown in the Detroit area." The Julius T. Melchers House (1897) by Donaldson and Meier is located at 723 Seyburn, in the Indian Village Historic District on which Julius carved the ornate gable. The likelihood that Melchers left Europe, as did so many other in and after the turbulent year of 1848 for political reasons is somewhat supported that he named his son after the famous Italian patriot and revolutionary Garibaldi.

The New Amsterdam Historic District is a historic district located in Detroit, Michigan. Buildings in this district are on or near three sequential east-west streets on the two blocks between Woodward Avenue and Second Avenue. It was listed on the National Register of Historic Places in 2001.

The Bagley Memorial Fountain is a historic fountain in Downtown Detroit, Michigan. It has recently been moved from its long-time location in Campus Martius Park to a new location just down the street in Cadillac Square Park. The fountain was listed on the National Register of Historic Places and designated a Michigan State Historic Site in 1971. The John N. Bagley House (1889) at 2921 East Jefferson Avenue in Detroit was constructed for Governor Bagley's son, and is also listed on the National Register of Historic Places.

The Detroit Financial District is a United States historic district in downtown Detroit, Michigan. The district was listed on the U.S. National Register of Historic Places on December 14, 2009, and was announced as the featured listing in the National Park Service's weekly list of December 24, 2009.
