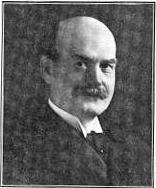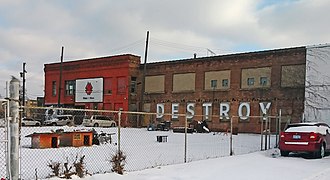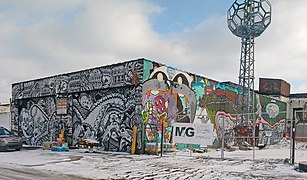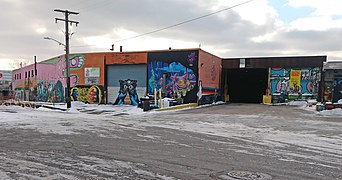
The Ford Piquette Avenue Plant is a former factory located within the Milwaukee Junction area of Detroit, Michigan, in the United States. Built in 1904, it was the second center of automobile production for the Ford Motor Company, after the Ford Mack Avenue Plant. At the Piquette Avenue Plant, the company created and first produced the Ford Model T, the car credited with initiating the mass use of automobiles in the United States. Prior to the Model T, several other car models were assembled at the factory. Early experiments using a moving assembly line to make cars were also conducted there. It was also the first factory where more than 100 cars were assembled in one day. While it was headquartered at the Piquette Avenue Plant, Ford Motor Company became the biggest U.S.-based automaker, and it would remain so until the mid-1920s. The factory was used by the company until 1910, when its car production activity was relocated to the new, bigger Highland Park Ford Plant.
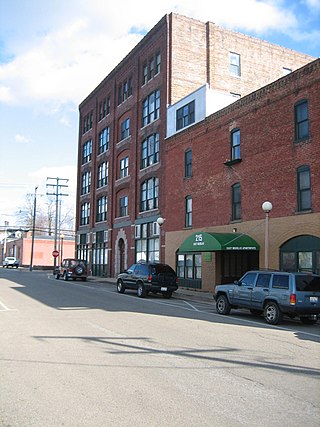
The White Building, also known as the Heberling Building, is located in the city of Bloomington, Illinois, United States. Located along Bloomington's East Douglas Street, the building was added to the National Register of Historic Places in June 1994 and represents one of the better examples of Commercial style architecture still extant in the city. It was built by Bloomington resident Samuel R. White in 1894–1895 to house his furniture sales company. By 1903 the Heberling Brothers pharmacy and their associated businesses occupied most of the building and the White company had moved its facilities to a nearby location. The White Building is a five-story red brick building which is elaborately windowed and has a three-story connected extension to its west which probably predates it.

The Argonaut Building, renamed in 2009 the A. Alfred Taubman Center for Design Education, is a large office building located at 485 West Milwaukee Avenue in the New Center area of Detroit, Michigan, across the street from Cadillac Place GM's former corporate headquarter office. It was listed on the National Register of Historic Places in 2005.
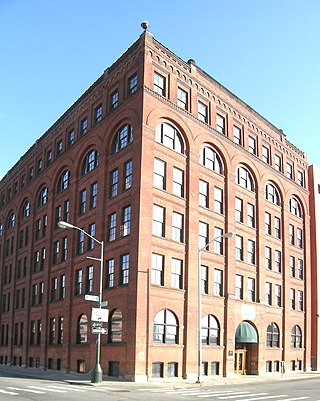
The Globe Tobacco Building is a manufacturing building located at 407 East Fort Street in Downtown Detroit, Michigan. It is the oldest tobacco manufactory extant in Detroit, and is listed by the National Register of Historic Places.

The Reo Motor Car Company Plant was an automotive manufacturing factory, built for the REO Motor Car Company, located at 2100 South Washington Street Lansing, Michigan. It was designated a National Historic Landmark (NHL) and listed on the National Register of Historic Places (NRHP) in 1978, but completely demolished by the beginning of 1980. It was delisted from the NRHP in 1986.

The Lincoln Motor Company Plant was an automotive plant at 6200 West Warren Avenue in Detroit, Michigan, later known as the Detroit Edison Warren Service Center. The complex was designated a National Historic Landmark in 1978, due to its historic association with World War I Liberty engines and the Lincoln Motor Company. However, the main structures were demolished in 2003 and NHL designation was withdrawn in 2005.
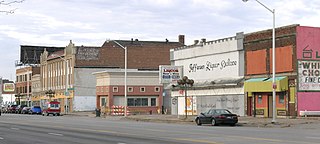
The Jefferson–Chalmers Historic Business District is a neighborhood located on East Jefferson Avenue between Eastlawn Street and Alter Road in Detroit, Michigan. The district is the only continuously intact commercial district remaining along East Jefferson Avenue, and was listed on the National Register of Historic Places in 2004.

Trico Plant No. 1 is a historic windshield wiper factory building located in Buffalo, New York. It is an example of a style of architecture sometimes referred to as the daylight factory, a style for which Buffalo is well known. The building was mostly constructed in the 1920s and 1930s of reinforced concrete and features curtain walls of metal sash windows and brick spandrels, although a portion of the plant incorporates an historic brewery building from the 1890s. It was the original home of Trico Products Corporation, the first manufacturer of windshield wipers, and was an important factory during a period when Trico was the largest employer in the city of Buffalo. The building is also known for once being the office of John R. Oishei (1886–1968), the company's founder and an industrialist who went on to become one of the most important philanthropists in the Buffalo Niagara Region.

The Dry Dock Complex consists of six interconnected buildings located at 1801–1803 Atwater Street in Detroit, Michigan, as well as the remains of a nearby dry dock at 1900 Atwater Street. The 1801-1803 Atwater complex is also known as the Globe Trading Company Building, and in 2015 was opened by the Michigan Department of Natural Resources as the Outdoor Adventure Center.

The Detroit Financial District is a United States historic district in downtown Detroit, Michigan. The district was listed on the U.S. National Register of Historic Places on December 14, 2009, and was announced as the featured listing in the National Park Service's weekly list of December 24, 2009.

The Wright Opera House Block, also known as the Alma Opera House Block, is a commercial block located at 101–113 East Superior Street and 408 North State Street in Alma, Michigan. It was listed on the National Register of Historic Places in 2013.

The Alma Downtown Historic District is a commercial historic district in Alma, Michigan, roughly located along Superior Street between the Pine River and Prospect Avenue, and along State Street between Center and Downie Streets. Parts of the district were designated a Michigan State Historic Site in 1975, and the entirety was listed on the National Register of Historic Places in 2013. It contains 72 structures, primarily brick commercial buildings, ranging from one to three stories in height and dating from 1874 to the 1960s.

The New Center Commercial Historic District is a commercial historic district located on Woodward Avenue between Baltimore Street and Grand Boulevard in Detroit, Michigan. It was listed on the National Register of Historic Places in 2016.

The Commercial Exchange Building, also known as the Collins Manufacturing – Jackson Automobile Company complex, is an industrial building complex located at 2301 E. Michigan Ave. in Jackson, Michigan. The building was built partly in 1895, and was listed on the National Register of Historic Places in 1993. The listing included four contributing buildings.

Motor Wheel Lofts is an apartment building converted from a former industrial building. It was listed it on the National Register of Historic Places in 2007.
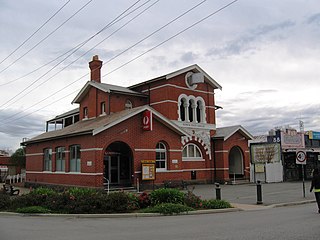
Euroa Post Office is a heritage-listed post office at 90 Binney Street, Euroa, Victoria, Australia. It was designed by John Thomas Kelleher of the state Public Works Department, possibly with the assistance of A. J. McDonald, and built in 1890 by George Diggle. It was added to the Australian Commonwealth Heritage List on 22 August 2012.

The Checker Cab Building was built as a garage and office building located at 2128 Trumbull Avenue in Detroit, Michigan. It was listed on the National Register of Historic Places in 2019. The building has been rehabilitated into residences, and is now part of the Elton Park lofts.
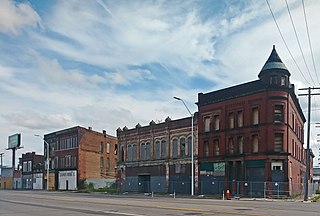
The Michigan Avenue Historic Commercial District in Detroit is a group of commercial buildings located along the south side of two blocks of Michigan Avenue, from 3301–3461. This section of buildings is the most intact collection along this stretch of Detroit's Michigan Avenue. The district was listed on the National Register of Historic Places in 2020.
The Lincoln Street Art Park is a sculpture garden and outdoor art gallery located in the Northwest Goldberg neighborhood in Detroit, Michigan. The Lincoln Street Art Park includes murals, street art, site-specific installations made from salvaged materials, and a stage. It is behind the Recycle Here! drop-off facility, and parts of the park pass under a railroad viaduct.

Recycle Here! is a recycling center and drop-off facility in New Center, Detroit that opened in 2007. Recycle Here! is located adjacent to the Lincoln Street Art Park, a sculpture garden that site-specific installations made from materials salvaged at Recycle Here!

