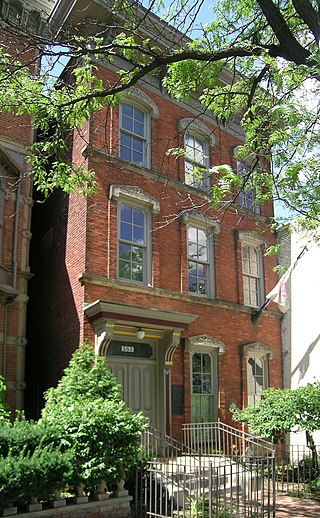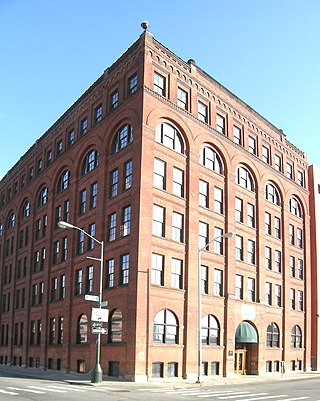
Fair Lane was the estate of Ford Motor Company founder Henry Ford and his wife, Clara Ford, in Dearborn, Michigan, in the United States. It was named after an area in Cork in Ireland where Ford's adoptive grandfather, Patrick Ahern, was born. The 1,300-acre (530 ha) estate along the River Rouge included a large limestone house, an electrical power plant on the dammed river, a greenhouse, a boathouse, riding stables, a children's playhouse, a treehouse, and extensive landmark gardens designed by Chicago landscape architect Jens Jensen.

The Charles Trombly House is located at 553 East Jefferson Avenue in Detroit, Michigan. It is more commonly known as the Beaubien House, and is currently the headquarters of the Michigan Architectural Foundation and the American Institute of Architects of Michigan. The building is one of the oldest remaining houses in Detroit, and was designated a Michigan State Historic Site in 1975 and listed on the National Register of Historic Places in 1979.

Lafayette Park is a neighborhood located east of Downtown Detroit. It contains a residential area of some 4,900 people and covers 0.37 sq mi.

The architecture of metropolitan Detroit continues to attract the attention of architects and preservationists alike. With one of the world's recognizable skylines, Detroit's waterfront panorama shows a variety of architectural styles. The post-modern neogothic spires of One Detroit Center refer to designs of the city's historic Art Deco skyscrapers. Together with the Renaissance Center, they form the city's distinctive skyline.

The George W. Furbeck House is a house located in the Chicago suburb of Oak Park. The house was designed by famous American architect Frank Lloyd Wright in 1897 and constructed for Chicago electrical contractor George W. Furbeck and his new bride Sue Allin Harrington. The home's interior is much as it appeared when the house was completed but the exterior has seen some alteration. The house is an important example of Frank Lloyd Wright's transitional period of the late 1890s which culminated with the birth of the first fully mature early modern Prairie style house. The Furbeck House was listed as a contributing property to a U.S. federal Registered Historic District in 1973 and declared a local Oak Park Landmark in 2002.

Washington Boulevard Historic District is a multi-block area of downtown Detroit, Michigan. It consists of structures facing Washington Boulevard between State and Clifford Streets. In 1982, it was added to the National Register of Historic Places. It includes the Book-Cadillac Hotel, the Book Tower, the Industrial Building, and Detroit City Apartments among other architecturally significant buildings. Washington Boulevard is one of the city's main boulevards and part of Augustus Woodward's 1807-design for the city. Because Woodward's plan was never completed, the boulevard contains a sharp curve south of Michigan Avenue where it was connected to an existing street.

The East Ferry Avenue Historic District is a historic residential district in Midtown Detroit, Michigan. The nationally designated historic district stretches two blocks from Woodward Avenue east to Brush Street; the locally designated historic district includes a third block between Brush and Beaubien. The district includes the separately designated Col. Frank J. Hecker House and the Charles Lang Freer House. It was designated a Michigan State Historic Site in 1976 and listed on the National Register of Historic Places in 1980.

The Edsel and Eleanor Ford House is a mansion located at 1100 Lake Shore Drive in Grosse Pointe Shores, northeast of Detroit, Michigan; it stands on the site known as "Gaukler Point", on the shore of Lake St. Clair. The house became the new residence of the Edsel and Eleanor Ford family in 1928. Edsel Ford was the son of Henry Ford and an executive at Ford Motor Company. The estate's buildings were designed by architect Albert Kahn, its site plan and gardens by renowned landscape designer Jens Jensen. The property was listed on the National Register of Historic Places in 1979, and was designated a National Historic Landmark in 2016.

The Sugar Hill Historic District is a historic district in Detroit, Michigan. It contains 14 structures located along three streets: East Forest, Garfield, and East Canfield, between Woodward Avenue on the west and John R. on the east. The district was listed on the National Register of Historic Places in 2003.

The West Canfield Historic District is a neighborhood historic district located primarily on Canfield Avenue between Second and Third Streets in Detroit, Michigan. A boundary increase enlarged the district to include buildings on Third Avenue between Canfield and Calumet. The district was designated a Michigan State Historic Site in 1970 and listed on the National Register of Historic Places in 1971; a boundary increase was added in 1997. The revitalized 1870s era neighborhood is one of the residential areas surrounding the city's Cultural Center Historic District in Midtown. Nearby, East Canfield Avenue leads to the Detroit Medical Center complex, the Romanesque Revival styled St. Josaphat's Catholic Church, and the Gothic revival styled Sweetest Heart of Mary Catholic Church.

The Park Avenue House is a high rise residential building located at 2305 Park Avenue in the Park Avenue Historic District in Downtown Detroit, Michigan. It was listed on the National Register of Historic Places in 1996. It should not be confused with the nearby Park Avenue Hotel, which was demolished in 2015.

The Harmonie Club is a club located at 267 East Grand River Avenue in Downtown Detroit, Michigan. It was designated a Michigan State Historic Site in 1975 and listed on the National Register of Historic Places in 1980.

The Palmer Woods Historic District is a neighborhood located in Detroit, Michigan, bounded by Seven Mile Road, Woodward Avenue, and Strathcona Drive. There are approximately 295 homes in the 188-acre (0.76 km2) district, which is between the City of Highland Park in Wayne County and the City of Ferndale in Oakland County. It was listed on the National Register of Historic Places in 1983. The Detroit Golf Club is nearby.

The Lower Woodward Avenue Historic District, also known as Merchant's Row, is a mixed-use retail, commercial, and residential district in downtown Detroit, Michigan, located between Campus Martius Park and Grand Circus Park Historic District at 1201 through 1449 Woodward Avenue and 1400 through 1456 Woodward Avenue. The district was listed on the National Register of Historic Places in 1999.

The Globe Tobacco Building is a manufacturing building located at 407 East Fort Street in Downtown Detroit, Michigan. It is the oldest tobacco manufactory extant in Detroit, and is listed by the National Register of Historic Places.

The William H. Wells House is a private residence located at 2931 East Jefferson Avenue in Detroit, Michigan. It was listed on the National Register of Historic Places in 1985.

The former Eighth Precinct Police Station is a building located at 4150 Grand River Avenue in the Woodbridge Historic District of Detroit, Michigan, United States. It is the second-oldest police building in Detroit, and was designated a Michigan State Historic Site in 1973 and listed on the National Register of Historic Places in 1974. The building now houses the Detroit Castle Lofts.

The Springwells Park Historic District is a historic residential neighborhood located in Dearborn, Michigan and bounded by Rotunda Drive, the Michigan Central Railroad line, and Greenfield and Eastham Roads. The district was listed on the National Register of Historic Places in 2015.

The Minoru and Teruko (Hirashiki) Yamasaki House is a private house located at 3717 Lakecrest Drive in Bloomfield Hills, Michigan. It was the home of architect Minoru Yamasaki, designed by him in 1972. The house was listed on the National Register of Historic Places in 2013.

The East Michigan Avenue Historic District is a residential historic district located at 300-321 East Michigan Avenue, 99-103 Maple Street, and 217, 300 and 302 East Henry in Saline, Michigan. It was listed on the National Register of Historic Places in 1985.






















