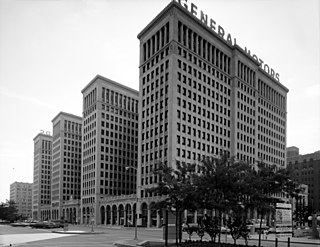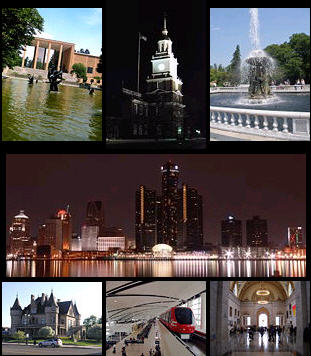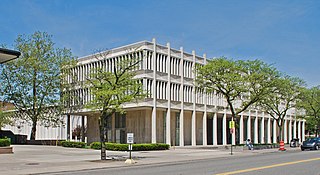
The Cranbrook Educational Community is an education, research, and public museum complex in Bloomfield Hills, Michigan. This National Historic Landmark was founded in the early 20th century by newspaper mogul George Gough Booth. It consists of Cranbrook Schools, Cranbrook Academy of Art, Cranbrook Art Museum, Cranbrook Institute of Science, and Cranbrook House and Gardens. The founders also built Christ Church Cranbrook as a focal point in order to serve the educational complex. However, the church is a separate entity under the Episcopal Diocese of Michigan. The sprawling 319-acre (1,290,000 m2) campus began as a 174-acre (700,000 m2) farm, purchased in 1904. The organization takes its name from Cranbrook, England, the birthplace of the founder's father.

Cadillac Place, formerly the General Motors Building, is a landmark high-rise office complex located at 3044 West Grand Boulevard, in the New Center area alongside the Detroit River, of downtown Detroit, Michigan, in the Great Lakes region of the Midwestern United States.

The Greater Penobscot Building, commonly known as the Penobscot Building, is a class-A office tower in Downtown Detroit, Michigan. Constructed in 1928, the Art Deco building is located in the heart of the Detroit Financial District. The Penobscot is a hub for the city's wireless Internet zone and fiber-optic network.

One Woodward Avenue is a 28-story office skyscraper in downtown Detroit, Michigan. Located in the city's Financial District, it overlooks Hart Plaza and the International Riverfront. It was designed by Minoru Yamasaki in the International style, and completed in 1962.

The Coleman A. Young Municipal Center (CAYMC) is a government office building and courthouse in downtown Detroit, Michigan. Originally called the City-County Building, it was renamed for the former Detroit Mayor Coleman A. Young, shortly after his death in 1997. It houses the headquarters of the government of the City of Detroit, as well as offices of the Wayne County government.

The First National Building is a skyscraper and class-A office center in Downtown Detroit, Michigan, within the Detroit Financial District. The building is located across the streets from Cadillac Tower and One Detroit Center, and stands next to the Vinton Building.

The Element Detroit at the Metropolitan is a high-rise hotel, formerly the Metropolitan Building, a historic office building located on a triangular lot at 33 John R Street in downtown Detroit, Michigan, near Grand Circus Park.

Tourism in metropolitan Detroit, Michigan is a significant factor for the region's culture and for its economy, comprising nine percent of the area's two million jobs. About 19 million people visit Metro Detroit spending an estimated 6 billion in 2019. In 2009, this number was about 15.9 million people, spending an estimated $4.8 billion. Detroit is one of the largest American cities and metropolitan regions to offer casino resort hotels. Leading multi-day events throughout Metro Detroit draw crowds of hundreds of thousands to over three million people. More than fifteen million people cross the highly traveled nexus of the Ambassador Bridge and the Detroit-Windsor Tunnel annually. Detroit is at the center of an emerging Great Lakes Megalopolis. An estimated 46 million people live within a 300-mile (480 km) radius of Metro Detroit.

The Bankers Trust Company Building is an office building located at 205 West Congress Street in Downtown Detroit, Michigan, within the Financial District. Designed by Wirt C. Rowland of Smith, Hinchman & Grylls and completed in 1925 the ornately modeled building is an exquisite example of Italian Romanesque Revival architecture.

The Wright–Kay Building, originally known as the Schwankovsky Temple of Music, is one of the oldest buildings in downtown Detroit, Michigan. It is located at 1500 Woodward Avenue, at the corner of Woodward and John R. Street, in proximity to the Lower Woodward Avenue Historic District. The building was listed on the State of Michigan's Historical Register in 1980 as #P25241.

Old Main is an academic building on the campus of Wayne State University. It is located at 4841 Cass Avenue in Midtown Detroit, Michigan, on Wayne's main campus.

The former First Baptist Church is a historic Baptist church building located at 8601 Woodward Avenue in Detroit, Michigan. Built in 1909, it was designed by architect Guy J. Vinton in the Late Gothic Revival style. It is now the Peoples Community Church. The building was added to the National Register of Historic Places on August 3, 1982.

The Metropolitan United Methodist Church is a church located at 8000 Woodward Avenue in the New Center area of Detroit, Michigan. It was completed in 1926, listed on the National Register of Historic Places in 1982, and designated a Michigan State Historic Site in 1986. This church should not be confused with Metropolitan United Methodist Church in Washington, DC, which is often regarded as a National Church within the United States as it was specifically established by the General Conference to be a "representative presence of Methodism in the nation's capital".

The Wayne State University historic district consists of three buildings on 4735-4841 Cass Avenue in Midtown Detroit, Michigan: the Mackenzie House, Hilberry Theatre, and Old Main, all on the campus of Wayne State University. The buildings were designated a Michigan State Historic Site in 1957 and listed on the National Register of Historic Places in 1978.

The New Amsterdam Historic District is a historic district located in Detroit, Michigan. Buildings in this district are on or near three sequential east-west streets on the two blocks between Woodward Avenue and Second Avenue. It was listed on the National Register of Historic Places in 2001.

The Clay Office and Conference Center is a renovated office complex formerly known as the Clay School. It is located at 453 Martin Luther King, Jr. Boulevard in Midtown Detroit, Michigan. It is the oldest school building in the city of Detroit. It was listed on the National Register of Historic Places and designated a Michigan State Historic Site in 1982.

The Metropolitan Center for High Technology, formerly S. S. Kresge World Headquarters, is an office building located at 2727 Second Avenue in Midtown Detroit, Michigan. It was listed on the National Register of Historic Places and designated a Michigan State Historic Site in 1979. The office building is now part of Wayne State University and used as a business incubator for startup companies.

The McGregor Memorial Conference Center is a meeting and event facility on the campus of Wayne State University in Midtown Detroit, Michigan, designed by noted Japanese American architect Minoru Yamasaki (1912–1986) and completed in 1958. The design marks a shift in style from Yamasaki's earlier International Style work to the New Formalism of his later years. The building was designated a National Historic Landmark for its architectural quality in 2015.

The Prentis Building and DeRoy Auditorium Complex consists of two educational buildings, the Meyer and Anna Prentis Building and the Helen L. DeRoy Auditorium, located respectively at 5201 and 5203 Cass Avenue in Midtown Detroit, Michigan, on the campus of Wayne State University. The buildings were built at the same time, and were designed by architect Minoru Yamasaki to interrelate functionally, spatially, and architecturally. The buildings were constructed at a critical point in Yamasaki's career when he was experimenting with ornamentation, light and shadow, and the use of pools and gardens to soften perception of standard International Style architecture. The complex was listed on the National Register of Historic Places in 2011.

























