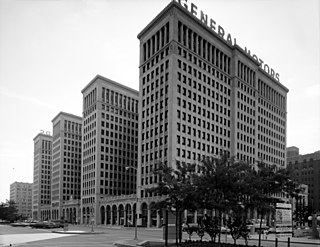
Cadillac Place, formerly the General Motors Building, is a landmark high-rise office complex located at 3044 West Grand Boulevard in the New Center area of Detroit, Michigan. It was renamed for the French founder of Detroit, Antoine Laumet de La Mothe, sieur de Cadillac. It is a National Historic Landmark in Michigan, listed in 1985.
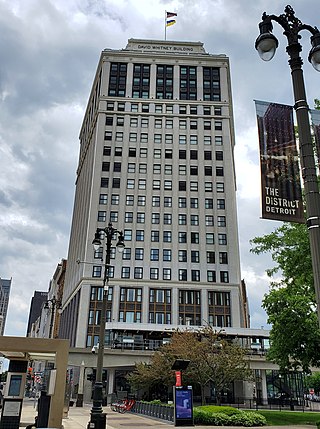
The David Whitney Building is a historic class-A skyscraper located at 1 Park Avenue, on the northern edge of Downtown Detroit, Michigan, within the Grand Circus Park Historic District. The building stands on a wedge-shaped site at the junction of Park Avenue, Woodward Avenue, and Washington Boulevard. Construction on the 19-floor structure began in 1914.

One Woodward Avenue is a 28-story office skyscraper in downtown Detroit, Michigan. Located in the city's Financial District, it overlooks Hart Plaza and the International Riverfront. It was designed by Minoru Yamasaki in the International style, and completed in 1962.

The Cadillac Tower is a 40-story, 133.4 m (438 ft) Neo-Gothic skyscraper designed by the architectural firm of Bonnah & Chaffee at 65 Cadillac Square in downtown Detroit, Michigan. The building's materials include terra cotta and brick. It was built in 1927 as Barlum Tower. At the top of the tower is a tall guyed mast for local radio stations WMXD, WLLZ and television station WLPC-CD. It was listed on the National Register of Historic Places in 2005.

The Coleman A. Young Municipal Center (CAYMC) is a government office building and courthouse in downtown Detroit, Michigan. Originally called the City-County Building, it was renamed for the former Detroit Mayor Coleman A. Young, shortly after his death in 1997. It houses the headquarters of the government of the City of Detroit, as well as offices of the Wayne County government.

The First National Building is a skyscraper and class-A office center in Downtown Detroit, Michigan, within the Detroit Financial District. The building is located across the streets from Cadillac Tower and One Detroit Center, and stands next to the Vinton Building.
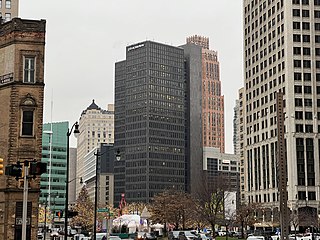
1001 Woodward is a 25-floor office building in Downtown Detroit, Michigan. It replaced the Majestic Building, a 14-story high rise on the same site. The building is located just south of the neighboring David Stott Building, at the corner of Woodward Avenue and Michigan Avenue overlooking Campus Martius Park. Constructed from 1963 to 1965, the building is designed in the International Style. It was listed on the National Register of Historic Places in 2013.

The Kales Building is a high-rise apartment building in downtown Detroit, Michigan. It is located 76 West Adams at the northeast corner of Adams Avenue West and Park Avenue, across from Grand Circus Park, in the Foxtown neighborhood, just north of Downtown. The building was designed by Albert Kahn and constructed in 1914, and stands at 18 floors, with one basement floor, for a total of 19 floors in height. It was originally named the Kresge Building and it was given its current name in 1930. Kahn went beyond the typical Chicago School and styled the Kales Building with a clean-lined detail façade with Neo-classical and Renaissance revival elements such as the hipped roof and arched upper windows.

The AT&T Michigan Headquarters is a complex of skyscrapers and buildings located at 1st Street, Cass Avenue, State Street, and Michigan Avenue in Downtown Detroit, Michigan. It contains the AT&T Building, the AT&T Building addition, the Maintenance Shop and is owned by communications giant AT&T.
The Penobscot Building Annex is a 23-story, 94.49 m (310.0 ft) office skyscraper located at 144 West Congress Street in Downtown Detroit, Michigan. This portion of the Penobscot Block is now physically connected to the newer Penobscot Building Tower.

The Penobscot Building is the original 13-story building of the Penobscot Block complex in downtown Detroit, Michigan. It is the first Penobscot Building, and one of three buildings of the same name in the later-constructed complex. It is located at 131 West Fort Street, within the Detroit Financial District.
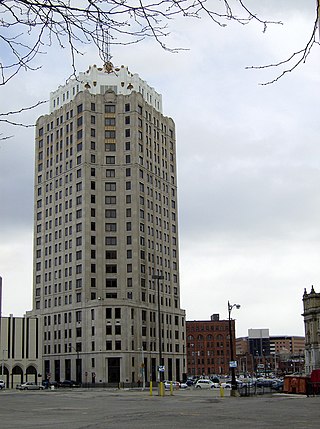
The Water Board Building is a high-rise office building located at 735 Randolph Street in downtown Detroit, Michigan. It was constructed in 1928 and stands at 23 stories tall. It was designed by Louis Kamper in the Art Deco architectural style, and its materials include granite, limestone, marble, and terra cotta.

The Vinton Building is a residential high-rise located at 600 Woodward Avenue in Downtown Detroit, Michigan. It stands next to the First National Building, across Woodward Avenue from Chase Tower and the Guardian Building, and across Congress Street from One Detroit Center. It was designated a Michigan State Historic Site in 1982 and listed on the National Register of Historic Places in 1983.
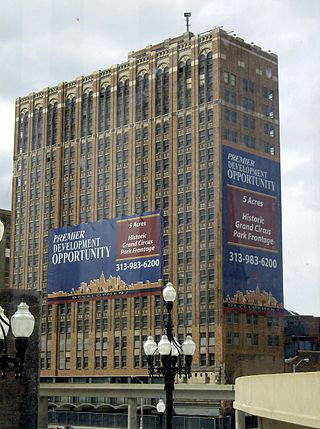
The United Artists Theatre Building is a vacant high-rise tower in downtown Detroit, Michigan, standing at 150 Bagley Avenue. It was built in 1928 and stands 18 stories tall. The building was designed by architect C. Howard Crane in the renaissance revival architectural style, and is made mainly of brick. Until December 29, 1971, it was a first-run movie house and office space, and then after that, the theatre saw sporadic usage until 1973. The United Artists Theatre, designed in a Spanish-Gothic design, sat 2,070 people, and after closing served from 1978 to 1983 as the Detroit Symphony Orchestra's recording theater. After the theater closed, the office block struggled as tenants moved to suburbs. It finally closed in 1984. An original 10-story, vertical UA sign was replaced in the 1950s with a marquee that remained until 2005. The building once shared a lot with the now demolished Hotel Tuller.
The Michigan Mutual Liability Company Complex is located in Foxtown, along West Elizabeth Street and West Adams Avenue, between Woodward Avenue and Park Avenue, just across Adams Ave. from Grand Circus Park, in downtown Detroit, Michigan. The two buildings that make up the complex are the Grand Park Centre and Michigan Mutual Liability Annex, which are connected via a skyway.

The Albert, formerly the Griswold Building, is a former office building named after architect Albert Kahn, located at 1214 Griswold Street in Downtown Detroit, Michigan. It was listed on the National Register of Historic Places in 1980 and is part of the Capitol Park Historic District. In 2014, it was renovated into apartments.

The Industrial Building is a high-rise building located at 1410 Washington Boulevard in downtown Detroit, Michigan, within the Washington Boulevard Historic District. It occupies the northeast corner on Grand River Avenue and Washington Boulevard.

Detroit City Apartments is a high-rise in downtown Detroit, Michigan. Completed in 1981 as Trolley Plaza, after the adjacent Washington Boulevard Trolley, the residential building stands 29 stories tall. The building is located at 1431 Washington Boulevard and occupies the block bordered by Clifford Street, Grand River Avenue and Washington Boulevard. In 2009, Village Green purchased the building and changed the name of the high-rise apartments to Washington Square. In 2013, Washington Square became the Detroit City Apartments.

The Fyfe Building is located at 10 West Adams Street, at the corner of Adams Street and Woodward Avenue in Downtown Detroit, Michigan. It faces onto Central United Methodist Church, and Grand Circus Park.

The Wright–Kay Building, originally known as the Schwankovsky Temple of Music, is one of the oldest buildings in downtown Detroit, Michigan. It is located at 1500 Woodward Avenue, at the corner of Woodward and John R. Street, in proximity to the Lower Woodward Avenue Historic District. The building was listed on the State of Michigan's Historical Register in 1980 as #P25241.





















