
Southeast Financial Center is a two-acre development in Miami, Florida, United States. It consists of a 765 feet (233 m) tall office skyscraper and its 15-story parking garage. It was previously known as the Southeast Financial Center (1984–1992), the First Union Financial Center (1992–2003) and the Wachovia Financial Center (2003–2011). In 2011, it retook its old name of Southeast Financial Center as Wachovia merged with Wells Fargo and moved to the nearby Wells Fargo Center.
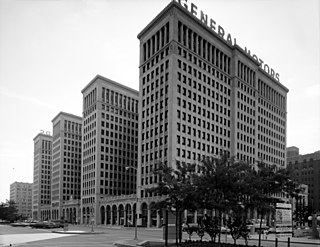
Cadillac Place, formerly the General Motors Building, is a landmark high-rise office complex located at 3044 West Grand Boulevard in the New Center area of Detroit, Michigan. It was renamed for the French founder of Detroit, Antoine Laumet de La Mothe, sieur de Cadillac. It is a National Historic Landmark in Michigan, listed in 1985.
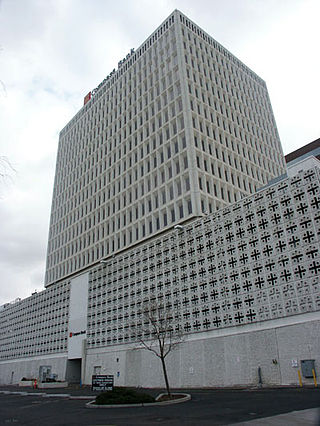
505 Marquette Avenue NW is a high-rise office building located at 505 Marquette Avenue NW in Downtown Albuquerque, New Mexico. It was the tallest building in New Mexico upon its completion and remained the holder of that title until the completion of the Albuquerque Plaza towers in 1990, making it currently the third tallest. It is 238 feet (73 m) tall and has 18 stories, the lowest six of which are occupied by a parking garage. With the rooftop antennas included it reaches a height of 272 feet (83 m).

The Dennis Chavez Federal Building is a high-rise federal office building and courthouse located at 500 Gold Avenue SW in Downtown Albuquerque, New Mexico. It was completed in 1965 and was built with the purpose of housing the U.S. District Court as well as offices of various federal agencies including the U.S. Postal Service, Veterans Administration, U.S. Public Health Service, U.S. Fish and Wildlife Service, and Bureau of Indian Affairs. Originally known simply as the U.S. Courthouse and Federal Office Building, the building was renamed in honor of longtime U.S. Senator Dennis Chavez in 1976.
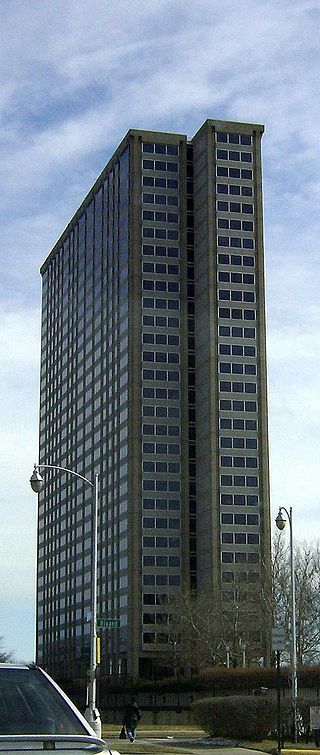
The 1300 Lafayette East Cooperative is a large, 336 unit luxury housing cooperative in the Lafayette Park neighborhood of the near-east side of Detroit, Michigan. The building is notable for its address "1300" displayed in giant numerals on the North and South sides of the roof which are visible for miles in Detroit and Windsor.
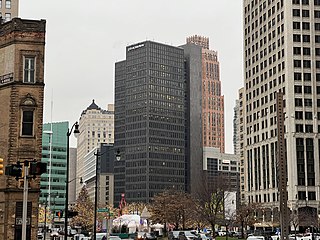
1001 Woodward is a 25-floor office building in Downtown Detroit, Michigan. It replaced the Majestic Building, a 14-story high rise on the same site. The building is located just south of the neighboring David Stott Building, at the corner of Woodward Avenue and Michigan Avenue overlooking Campus Martius Park. Constructed from 1963 to 1965, the building is designed in the International Style. It was listed on the National Register of Historic Places in 2013.

The Mercantile National Bank Building is a 31-story, 159.4 m (523 ft) skyscraper at 1800 Main Street in the Main Street district of downtown Dallas, Texas. It is the former home of the Mercantile National Bank, which later became MCorp Bank. The design of the skyscraper features Moderne styling from the Art Deco era and was designed by Walter W. Ahlschlager. The building has a series of setbacks that is crowned by an ornamental four-sided clock along with a decorative weather spire. The Merc was the main element of a four-building complex that eventually spanned a full city block.

The AT&T Michigan Headquarters is a complex of skyscrapers and buildings located at 1st Street, Cass Avenue, State Street, and Michigan Avenue in Downtown Detroit, Michigan. It contains the AT&T Building, the AT&T Building addition, the Maintenance Shop and is owned by communications giant AT&T.
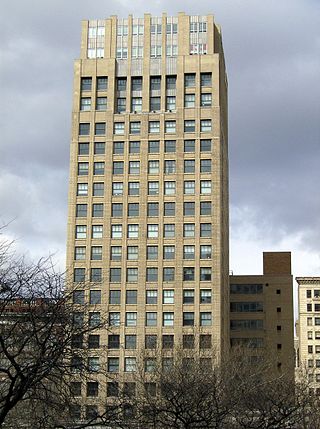
Grand Park Centre, also known as the Michigan Mutual Building, is a high-rise office building in downtown Detroit, Michigan, located at 28 West Adams Avenue, at the corner of Adams Avenue West and Woodward Avenue, standing across from Grand Circus Park in the Foxtown neighbourhood. Nearby buildings and attractions are Grand Circus Park, Comerica Park, Ford Field, the Dime Building, and Campus Martius Park. The building is a part of the Michigan Mutual Liability Company Complex, with the Michigan Mutual Liability Annex. The building is located in the Foxtown neighborhood of Detroit.
The Detroit Commerce Building was located at 138-150 Michigan Avenue, in downtown Detroit, Michigan. The high-rise stood at 13 stories, 12 above-ground, and one basement floor. It was built in 1915 as headquarters for the People's Outfitting Company department store and was designed in the Chicago School architectural style. The store moved to other quarters in 1959 and the building was converted to office space. For many years, the building was home to the Greater Detroit Chamber of Commerce, for which it was named, and various agencies of the City of Detroit and Wayne County.
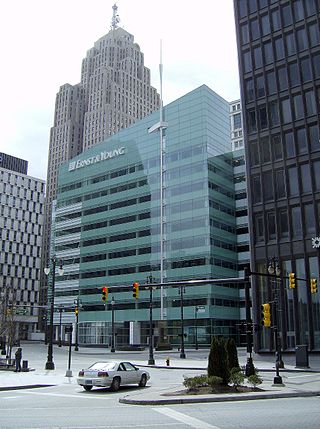
One Kennedy Square is a 10-story building located at 777 Woodward Avenue in Downtown Detroit, Michigan, near Campus Martius Park. The building is bordered by Griswold Street, Michigan Avenue and Woodward Avenue, and stands on the site of the old Detroit City Hall. It is occupied by the Ernst & Young accounting firm.

Tower Plaza is a high-rise condominium building in Ann Arbor, Michigan, located at 555 East William Street. The building was first proposed in 1965, and opened in 1969. It stands at 26 stories. The antenna stands at 292 feet tall and the roof is 267 feet (81 m) tall. It was designed in the international style of architecture, primarily using concrete and glass. Originally a residential apartment building, it was converted to individually-owned condominiums in 1987. Tower Plaza also has the most buttons of any elevator in Ann Arbor.
The Columbia Center is a pair of twin towers on Big Beaver Road in Troy, Michigan. Both buildings were designed by Minoru Yamasaki & Associates, designers of One Woodward Avenue and the now-destroyed World Trade Center. Both buildings stand 14 floors and are 193 ft (59m) tall.
The Michigan Mutual Liability Company Complex is located in Foxtown, along West Elizabeth Street and West Adams Avenue, between Woodward Avenue and Park Avenue, just across Adams Ave. from Grand Circus Park, in downtown Detroit, Michigan. The two buildings that make up the complex are the Grand Park Centre and Michigan Mutual Liability Annex, which are connected via a skyway.

The Michigan Building is an office building and the former Michigan Theater in downtown Detroit, Michigan. It was constructed in 1925 and stands at 13 floors in height. The building contains a bar, restaurant, retail space, office space, a parking garage, and the shared coworking space Cowork at The Michigan.
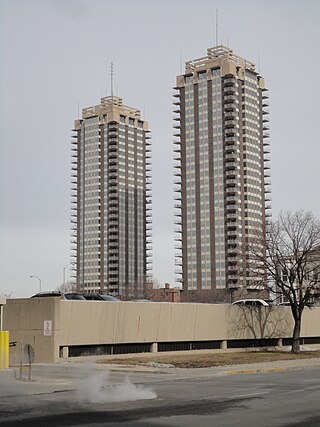
Riley Towers are three residential high-rise apartment buildings in downtown Indianapolis, Indiana, United States. Riley Towers were conceived as part of an expansive urban renewal project known as Project H. The complex was constructed between 1962 and 1963. Towers I and II have 30 floors and Tower III has 16 floors. Riley Towers I and II are the tallest residential buildings in the state of Indiana. The towers are distinctive for their cantilevered corner balconies.

The Detroit Financial District is a United States historic district in downtown Detroit, Michigan. The district was listed on the U.S. National Register of Historic Places on December 14, 2009, and was announced as the featured listing in the National Park Service's weekly list of December 24, 2009.

The Detroit News Complex consists of two buildings: a historic office building at 615 West Lafayette Boulevard in Detroit, Michigan, and an associated parking structure, located across the street at 901 West Lafayette. The two buildings were listed on the National Register of Historic Places in 2015. The main building held the offices of The Detroit News until 2013, and was also the site of the first commercial radio broadcast in the United States.

The Austin Centre is a 16-story mixed-use hi-rise in Downtown Austin, Texas. The building, notable for its large enclosed glass atrium, contains office space, retail space, and an Omni Hotel; the hotel component of the complex contains a rooftop pool and bar, and several conference rooms. The building is headquarters to companies like the Capital Factory, a startup incubator. The building's lobby is home to many large events, including the South by Southwest Startup Crawl.

Bridgeport Center is a continuous complex of low to mid-rise office buildings in downtown Bridgeport, Connecticut. The complex served as the headquarters of People's United Financial, now a subsidiary of M&T Bank. It is to serve as the regional headquarters of M&T Bank in New England. It was designed by Richard Meier & Partners Architects LLP and finished construction in 1989. The complex was built in part of efforts to revitalize the city's Downtown. Perhaps best known for its central tower, this 18-story postmodern style building, at 248 feet (76 m) tall, is the tallest building in Bridgeport. It is adjacent to the Barnum Museum.
















