
Ally Detroit Center, formerly One Detroit Center, is a skyscraper and class-A office building located in Downtown Detroit, overlooking the Detroit Financial District. Rising 619 feet (189 m), the 43-story tower is the tallest office building in Michigan and the second tallest building overall in the state behind the central hotel tower of the Renaissance Center, located a few blocks away. Although the Penobscot Building has more floors above ground (45), those of Ally Detroit Center are taller, with its roof sitting roughly 60 feet (18 m) taller than that of the Penobscot. It has a floor area of 1,674,708 sq ft (155,585.5 m2).
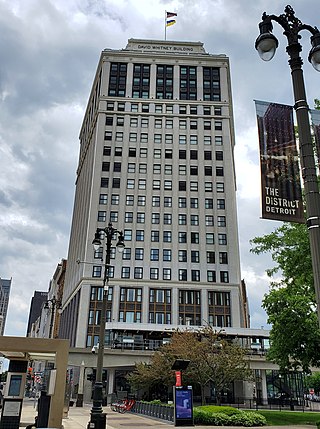
The David Whitney Building is a historic class-A skyscraper located at 1 Park Avenue, on the northern edge of Downtown Detroit, Michigan, within the Grand Circus Park Historic District. The building stands on a wedge-shaped site at the junction of Park Avenue, Woodward Avenue, and Washington Boulevard. Construction on the 19-floor structure began in 1914.

New Center is a commercial and residential district located in Detroit, Michigan, adjacent to Midtown, one mile (1.6 km) north of the Cultural Center, and approximately three miles (5 km) north of Downtown. The area is centered just west of the intersection of Woodward Avenue and Grand Boulevard, and is bounded by, and includes the Virginia Park Historic District on the north, the Edsel Ford Freeway (I-94) on the south, John R Street on the east and the Lodge Freeway on the west. New Center, and the surrounding areas north of I-94, are sometimes seen as coterminous with the North End, while in fact separate districts.

Michigan Central Station is the historic former main intercity passenger rail station in Detroit, Michigan. Built for the Michigan Central Railroad, it replaced the original depot in downtown Detroit, which had been shuttered after a major fire on December 26, 1913, forcing the still unfinished station into early service. Formally dedicated on January 4, 1914, the station remained open for business until January 6, 1988, when Amtrak service was relocated. The station building consisted of a train depot and a 230-foot office tower with thirteen stories above two mezzanine levels. The tallest rail station in the world at the time of its construction, the Beaux-Arts style architecture was designed by architects who had previously worked on Grand Central Terminal in New York City.
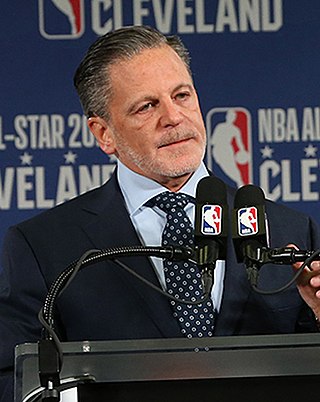
Daniel Gilbert is an American billionaire, businessman, and philanthropist. He is the co-founder and majority owner of Rocket Mortgage, founder of Rock Ventures, and owner of the National Basketball Association's Cleveland Cavaliers. Gilbert owns several sports franchises, including the American Hockey League's Cleveland Monsters, and the NBA G League's Cleveland Charge. He operates the Rocket Mortgage FieldHouse in Cleveland, Ohio, home to the Cavaliers and Monsters. As of January 2023, Forbes estimated his net worth at US$18.3 billion.

The David Stott Building is a 38 story high-rise apartment building with office space on floors 2-6 and retail space on the first floor. The "Stott" was originally built as a class-A office building located at 1150 Griswold Street in Downtown Detroit, Michigan, within the Capitol Park Historic District. It was designed in the Art Deco style by the architectural firm of Donaldson and Meier and completed in 1929. Bedrock Detroit owns and manages the building which began leasing in late 2018 and includes 107 apartment homes and 5 floors of commercial office space.
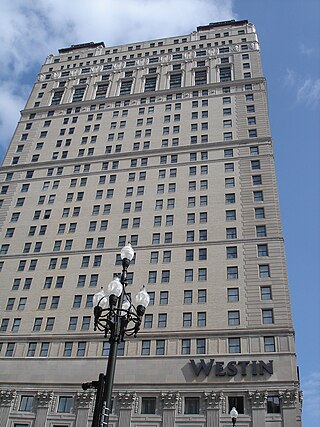
The Westin Book Cadillac Detroit is an historic skyscraper hotel in downtown Detroit, Michigan, within the Washington Boulevard Historic District. Designed in the Neo-Renaissance style, and opened as the Book-Cadillac Hotel in 1924, the 349 ft (106 m), 31-story, 453-room hotel includes 65 exclusive luxury condominiums and penthouses on the top eight floors. It reopened in October 2008, managed by Westin Hotels, after a $200-million restoration.
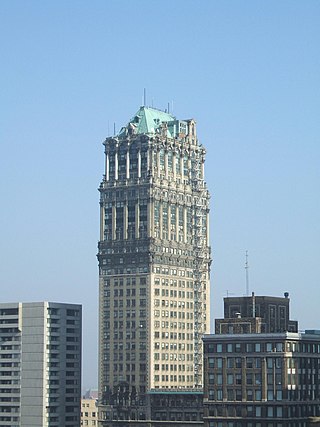
Book Tower is a 145 m (476 ft), 38-story skyscraper located at 1265 Washington Boulevard in Downtown Detroit, Michigan, within the Washington Boulevard Historic District. Construction began on the Italian Renaissance-style building in 1916, as an addition to the original Book Building, and finished a decade later, making it, at the time, the tallest building in Detroit. The building was designed by architect Louis Kamper, an American architect, active in and around Detroit and Wayne County, Michigan.

211 West Fort Street is a 27-story skyscraper in Downtown Detroit, Michigan, currently owned by Tribus LLC a family owned office in Grosse Pointe, MI. Construction began in 1961, and finished in 1963. The building stands at the southeast corner of Fort Street and Washington Boulevard. It was constructed adjacent to the Detroit Trust Company Building, designed by Albert Kahn in 1915, as offices for the Detroit Bank and Trust Company, later known as Comerica. The bank occupied space in the building until 1993, when it moved to One Detroit Center. In the courtyard between the two buildings is a sculpture based on the bank's logo at the time.

The Detroit Free Press Building is an office building designed by Albert Kahn Associates in downtown Detroit, Michigan. Construction began in 1924 and was completed in 1925.
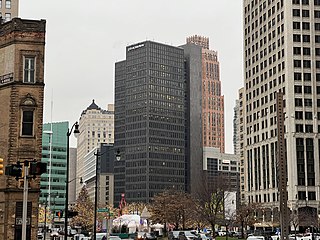
1001 Woodward is a 25-floor office building in Downtown Detroit, Michigan. It replaced the Majestic Building, a 14-story high rise on the same site. The building is located just south of the neighboring David Stott Building, at the corner of Woodward Avenue and Michigan Avenue overlooking Campus Martius Park. Constructed from 1963 to 1965, the building is designed in the International Style. It was listed on the National Register of Historic Places in 2013.

The DoubleTree Suites by Hilton Hotel Detroit Downtown - Fort Shelby is a restored historic high-rise hotel, located at 525 West Lafayette Boulevard in Downtown Detroit, Michigan.

The Element Detroit at the Metropolitan is a high-rise hotel, formerly the Metropolitan Building, a historic office building located on a triangular lot at 33 John R Street in downtown Detroit, Michigan, near Grand Circus Park.

The Lafayette Building was a high-rise office building located at 144 West Lafayette Boulevard in downtown Detroit, Michigan. It was built in 1923 and occupied a triangular lot, bordered by Michigan Avenue, West Lafayette Boulevard, and Shelby Street. The building was 14 floors tall, with one basement floor, and 13 above-ground floors. The office building was designed in the neo-classical architecture style by C. Howard Crane who built many of Detroit's theaters. It is built with mainly brick, limestone, and terra cotta. Its triangular form mimicked the Flatiron Building in Manhattan.

Downtown Detroit is the central business district and a residential area of the city of Detroit, Michigan, United States. Locally, downtown tends to refer to the 1.4 square mile region bordered by M-10 to the west, Interstate 75 to the north, I-375 to the east, and the Detroit River to the south. Although, it may also refer to the Greater Downtown area, a 7.2 square mile region that includes surrounding neighborhoods such as Midtown, Corktown, Rivertown, and Woodbridge.

The architecture of metropolitan Detroit continues to attract the attention of architects and preservationists alike. With one of the world's recognizable skylines, Detroit's waterfront panorama shows a variety of architectural styles. The post-modern neogothic spires of One Detroit Center refer to designs of the city's historic Art Deco skyscrapers. Together with the Renaissance Center, they form the city's distinctive skyline.
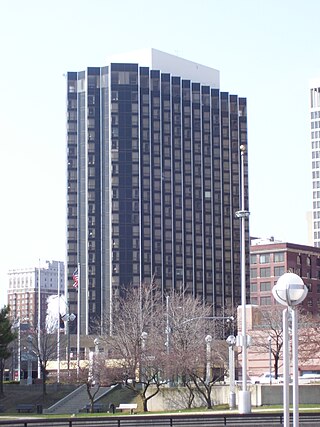
The Fort Pontchartrain a Wyndham Hotel, is a 367-room, 25-story high-rise hotel opened in 1965, adjacent to former Cobo Hall, now Huntington Place in Downtown Detroit, Michigan.
Planning and development in Detroit since the late 20th century has attempted to enhance the economy and quality of life of Detroit, Michigan, United States. In 1970, the private group Detroit Renaissance began to facilitate development in the city. Its successor, Business Leaders for Michigan, has continued to facilitate development into the 21st century. Projects have included new commercial facilities, revitalization of neighborhoods, hospitality infrastructure, and improvements to recreational and public facilities, such as the QLine light rail project.

Adient plc is an American Irish-domiciled company that manufactures automotive seating for customers worldwide and is based in Plymouth, Michigan, United States.

One Griswold Street is a high-rise building in the Financial District of Detroit, Michigan, United States. The building sits at the intersection of Griswold Street and West Jefferson Avenue, on the same city block occupied by 150 West Jefferson. Since 2007, the building has been owned by the Church of Scientology, which operates the building as the Church of Scientology Detroit. Between 2017 and 2018, the building underwent an extensive renovation that restored much of its interior appearance, including a grand staircase and mezzanine for the first and second floors.






















