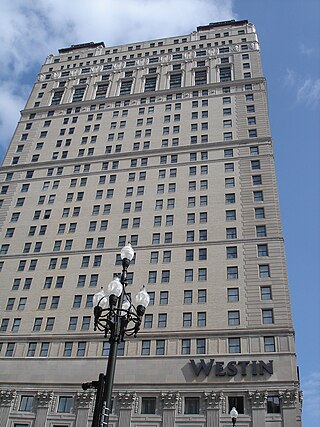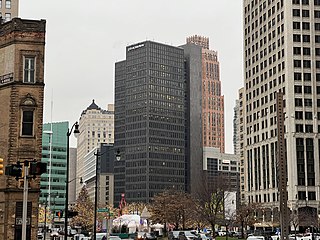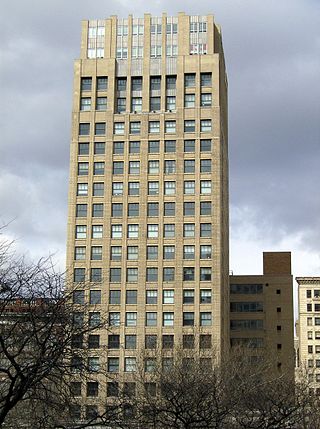
The Detroit Opera House is an ornate opera house located at 1526 Broadway Street in Downtown Detroit, Michigan, within the Grand Circus Park Historic District. The 2,700-seat venue is the home of productions of the Detroit Opera and a variety of other events. The theatre was originally designed by C. Howard Crane, who created other prominent theatres in Detroit including The Fillmore Detroit, the Fox Theater and the Detroit Symphony's Orchestra Hall. It opened on January 22, 1922.

The Grand Circus Park Historic District contains the 5-acre (2.0 ha) Grand Circus Park in Downtown Detroit, Michigan that connects the theatre district with its financial district. It is bisected by Woodward Avenue, four blocks north of Campus Martius Park, and is roughly bounded by Clifford, John R. and Adams Streets. The district was listed on the National Register of Historic Places in 1983. The building at 25 West Elizabeth Street was added to the district in 2000, and additional structures located within the district, but built between 1932 and 1960, were approved for inclusion in 2012.

The Ford Building is a high-rise office building located at 615 Griswold Street in Downtown Detroit, Michigan. It stands at the northwest corner of Congress and Griswold Streets, in the heart of Detroit's Financial District. The Penobscot Building abuts the building to the north, and the Guardian Building is southeast across Griswold Street.

The David Stott Building is a 38 story high-rise apartment building with office space on floors 2-6 and retail space on the first floor. The "Stott" was originally built as a class-A office building located at 1150 Griswold Street in Downtown Detroit, Michigan, within the Capitol Park Historic District. It was designed in the Art Deco style by the architectural firm of Donaldson and Meier and completed in 1929. Bedrock Detroit owns and manages the building which began leasing in late 2018 and includes 107 apartment homes and 5 floors of commercial office space.

The Westin Book Cadillac Detroit is an historic skyscraper hotel in downtown Detroit, Michigan, within the Washington Boulevard Historic District. Designed in the Neo-Renaissance style, and opened as the Book-Cadillac Hotel in 1924, the 349 ft (106 m), 31-story, 453-room hotel includes 65 exclusive luxury condominiums and penthouses on the top eight floors. It reopened in October 2008, managed by Westin Hotels, after a $200-million restoration.

The Broderick Tower is a residential skyscraper in Downtown Detroit, Michigan. Original construction began in 1926, and was completed in 1928. The Broderick was fully renovated in 2012 by JC Beal Construction Inc., who also served as the developer. The tower was the second tallest building in Michigan when it was originally completed in 1928. It stands 34-stories, with two basement floors. The building is designed with Neo-classical architecture, Chicago school, and Beaux-Arts designs. Limestone is a prominent material in the building's surface. It was designed by architects Louis Kamper and Paul Kamper for Theodore Eaton.

The First National Building is a skyscraper and class-A office center in Downtown Detroit, Michigan, within the Detroit Financial District. The building is located across the streets from Cadillac Tower and One Detroit Center, and stands next to the Vinton Building.

1001 Woodward is a 25-floor office building in Downtown Detroit, Michigan. It replaced the Majestic Building, a 14-story high rise on the same site. The building is located just south of the neighboring David Stott Building, at the corner of Woodward Avenue and Michigan Avenue overlooking Campus Martius Park. Constructed from 1963 to 1965, the building is designed in the International Style. It was listed on the National Register of Historic Places in 2013.

The Kales Building is a high-rise apartment building in downtown Detroit, Michigan. It is located 76 West Adams at the northeast corner of Adams Avenue West and Park Avenue, across from Grand Circus Park, in the Foxtown neighborhood, just north of Downtown. The building was designed by Albert Kahn and constructed in 1914, and stands at 18 floors, with one basement floor, for a total of 19 floors in height. It was originally named the Kresge Building and it was given its current name in 1930. Kahn went beyond the typical Chicago School and styled the Kales Building with a clean-lined detail façade with Neo-classical and Renaissance revival elements such as the hipped roof and arched upper windows.

Grand Park Centre, also known as the Michigan Mutual Building, is a high-rise office building in downtown Detroit, Michigan, located at 28 West Adams Avenue, at the corner of Adams Avenue West and Woodward Avenue, standing across from Grand Circus Park in the Foxtown neighbourhood. Nearby buildings and attractions are Grand Circus Park, Comerica Park, Ford Field, the Dime Building, and Campus Martius Park. The building is a part of the Michigan Mutual Liability Company Complex, with the Michigan Mutual Liability Annex. The building is located in the Foxtown neighborhood of Detroit.

The Qube, also known as Chase Tower, is a 14-story high-rise office building in downtown Detroit, Michigan. It is located on Campus Martius at the northeast corner of the Detroit Financial District. Designed by Albert Kahn Associates in the modern architectural style, it includes a great deal of marble, similar to other buildings in the nearby Civic Center.

The Vinton Building is a residential high-rise located at 600 Woodward Avenue in Downtown Detroit, Michigan. It stands next to the First National Building, across Woodward Avenue from Chase Tower and the Guardian Building, and across Congress Street from One Detroit Center. It was designated a Michigan State Historic Site in 1982 and listed on the National Register of Historic Places in 1983.

The architecture of metropolitan Detroit continues to attract the attention of architects and preservationists alike. With one of the world's recognizable skylines, Detroit's waterfront panorama shows a variety of architectural styles. The post-modern neogothic spires of One Detroit Center refer to designs of the city's historic Art Deco skyscrapers. Together with the Renaissance Center, they form the city's distinctive skyline.

The Fillmore Detroit is a multi-use entertainment venue operated by Live Nation. Built in 1925, the Fillmore Detroit was known for most of its history as the State Theatre. It is located near the larger Fox Theatre in the Detroit Theatre District along Woodward Avenue across from Comerica Park and Grand Circus Park. The Fillmore Detroit features a theatre with a Grand Lobby and three levels of seating, as well as the State Bar & Grill which has a separate entrance and is open when the theatre is not hosting events. The Detroit Music Awards are held annually at The Fillmore Detroit in April. The building was listed on the National Register of Historic Places in 1982.

The Detroit Statler Hotel was a building located at 1539 Washington Boulevard across from Grand Circus Park between the David Whitney Building and the Hotel Tuller in Downtown Detroit, Michigan. In addition to Washington Boulevard, the hotel also fronted Bagley Street and Park Avenue.

Detroit City Apartments is a high-rise in downtown Detroit, Michigan. Completed in 1981 as Trolley Plaza, after the adjacent Washington Boulevard Trolley, the residential building stands 29 stories tall. The building is located at 1431 Washington Boulevard and occupies the block bordered by Clifford Street, Grand River Avenue and Washington Boulevard. In 2009, Village Green purchased the building and changed the name of the high-rise apartments to Washington Square. In 2013, Washington Square became the Detroit City Apartments.

The Fyfe Building is located at 10 West Adams Street, at the corner of Adams Street and Woodward Avenue in Downtown Detroit, Michigan. It faces onto Central United Methodist Church, and Grand Circus Park.

Washington Boulevard Historic District is a multi-block area of downtown Detroit, Michigan. It consists of structures facing Washington Boulevard between State and Clifford Streets. In 1982, it was added to the National Register of Historic Places. It includes the Book-Cadillac Hotel, the Book Tower, the Industrial Building, and Detroit City Apartments among other architecturally significant buildings. Washington Boulevard is one of the city's main boulevards and part of Augustus Woodward's 1807-design for the city. Because Woodward's plan was never completed, the boulevard contains a sharp curve south of Michigan Avenue where it was connected to an existing street.

The Wright–Kay Building, originally known as the Schwankovsky Temple of Music, is one of the oldest buildings in downtown Detroit, Michigan. It is located at 1500 Woodward Avenue, at the corner of Woodward and John R. Street, in proximity to the Lower Woodward Avenue Historic District. The building was listed on the State of Michigan's Historical Register in 1980 as #P25241.

























