
Indian Village is a neighborhood located in Detroit, Michigan, bounded to the north and south by Mack Avenue and East Jefferson Avenue, respectively, along the streets of Burns, Iroquois, and Seminole. The district was listed on the National Register of Historic Places in 1972.
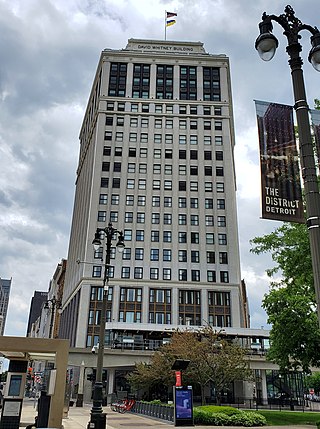
The David Whitney Building is a historic class-A skyscraper located at 1 Park Avenue, on the northern edge of Downtown Detroit, Michigan, within the Grand Circus Park Historic District. The building stands on a wedge-shaped site at the junction of Park Avenue, Woodward Avenue, and Washington Boulevard. Construction on the 19-floor structure began in 1914.
Robert Sharoff is a Chicago-based architectural writer and author. He has written for a variety of publications including the New York Times, the Washington Post, the Chicago Tribune, and Chicago Magazine. He frequently collaborates with photographer William Zbaren.

The David Stott Building is a 38 story high-rise apartment building with office space on floors 2-6 and retail space on the first floor. The "Stott" was originally built as a class-A office building located at 1150 Griswold Street in Downtown Detroit, Michigan, within the Capitol Park Historic District. It was designed in the Art Deco style by the architectural firm of Donaldson and Meier and completed in 1929. Bedrock Detroit owns and manages the building which began leasing in late 2018 and includes 107 apartment homes and 5 floors of commercial office space.

The Cadillac Tower is a 40-story, 133.4 m (438 ft) Neo-Gothic skyscraper designed by the architectural firm of Bonnah & Chaffee at 65 Cadillac Square in downtown Detroit, Michigan. The building's materials include terra cotta and brick. It was built in 1927 as Barlum Tower. At the top of the tower is a tall guyed mast for local radio stations WMXD, WLLZ and television station WLPC-CD. It was listed on the National Register of Historic Places in 2005.
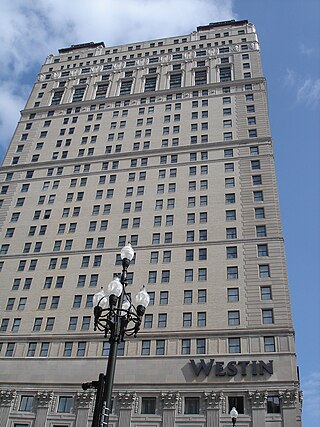
The Westin Book Cadillac Detroit is an historic skyscraper hotel in downtown Detroit, Michigan, within the Washington Boulevard Historic District. Designed in the Neo-Renaissance style, and opened as the Book-Cadillac Hotel in 1924, the 349 ft (106 m), 31-story, 453-room hotel includes 65 exclusive luxury condominiums and penthouses on the top eight floors. It reopened in October 2008, managed by Westin Hotels, after a $200-million restoration.
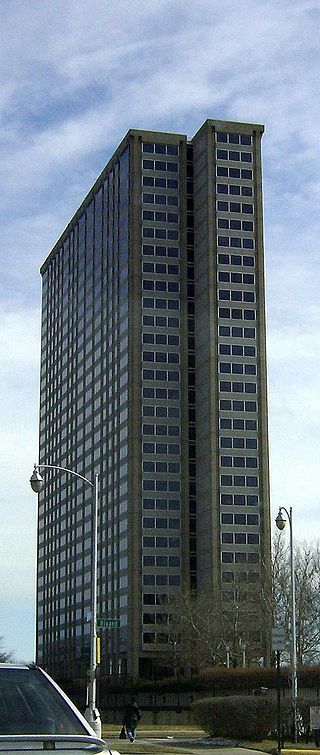
The 1300 Lafayette East Cooperative is a large, 336 unit luxury housing cooperative in the Lafayette Park neighborhood of the near-east side of Detroit, Michigan. The building is notable for its address "1300" displayed in giant numerals on the North and South sides of the roof which are visible for miles in Detroit and Windsor.

The Broderick Tower is a residential skyscraper in Downtown Detroit, Michigan. Original construction began in 1926, and was completed in 1928. The Broderick was fully renovated in 2012 by JC Beal Construction Inc., who also served as the developer. The tower was the second tallest building in Michigan when it was originally completed in 1928. It stands 34-stories, with two basement floors. The building is designed with Neo-classical architecture, Chicago school, and Beaux-Arts designs. Limestone is a prominent material in the building's surface. It was designed by architects Louis Kamper and Paul Kamper for Theodore Eaton.

The Jeffersonian Apartments—currently branded as “The Jefferson”—is a large apartment building at 9000 East Jefferson Avenue, on the near-east side of Detroit, Michigan. Built in 1965, primarily of glass and steel in the international architecture style, it is one of Detroit's tallest residential buildings -- standing 30 stories with 412 residential units.
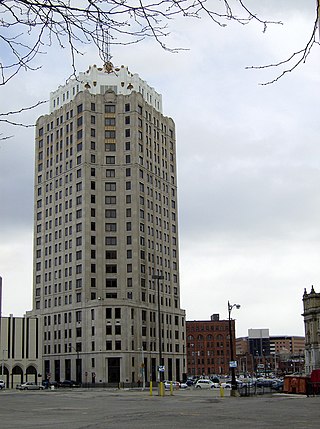
The Water Board Building is a high-rise office building located at 735 Randolph Street in downtown Detroit, Michigan. It was constructed in 1928 and stands at 23 stories tall. It was designed by Louis Kamper in the Art Deco architectural style, and its materials include granite, limestone, marble, and terra cotta.
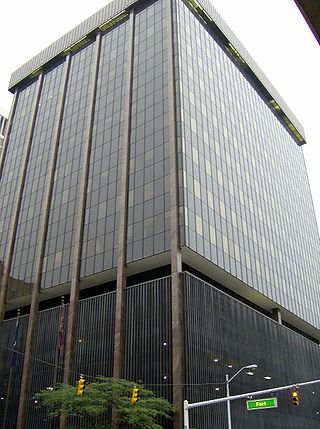
Fort Washington Plaza is located at the corner of West Fort Street and Washington Boulevard in downtown Detroit, Michigan. It occupies the entire block bordered by West Fort Street, Washington Boulevard, Cass Avenue, and West Congress Street. The high-rise office building stands 16 stories in height. It was built in 1969, and includes a parking garage. It was designed in the international architectural style. It uses mainly concrete and glass.

Louis Kamper was an American architect, active in and around Detroit and Wayne County, Michigan, in the United States.
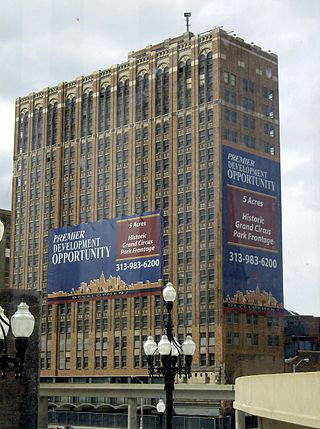
The United Artists Theatre Building is a vacant high-rise tower in downtown Detroit, Michigan, standing at 150 Bagley Avenue. It was built in 1928 and stands 18 stories tall. The building was designed by architect C. Howard Crane in the renaissance revival architectural style, and is made mainly of brick. Until December 29, 1971, it was a first-run movie house and office space, and then after that, the theatre saw sporadic usage until 1973. The United Artists Theatre, designed in a Spanish-Gothic design, sat 2,070 people, and after closing served from 1978 to 1983 as the Detroit Symphony Orchestra's recording theater. After the theater closed, the office block struggled as tenants moved to suburbs. It finally closed in 1984. An original 10-story, vertical UA sign was replaced in the 1950s with a marquee that remained until 2005. The building once shared a lot with the now demolished Hotel Tuller.

The Blue Cross Blue Shield of Michigan Building is a skyscraper located at 600 East Lafayette Boulevard in Downtown Detroit, Michigan, near the Renaissance Center complex. It is also known as the Blue Cross Blue Shield Service Center. It was constructed in 1971, and stands at 22 floors. The building was constructed in a sunken plaza. It houses Blue Cross Blue Shield of Michigan. The campus in downtown Detroit also includes offices for 3,000 employees at Towers 500 and 600 of the Renaissance Center linked by the Detroit People Mover.

The Detroit Statler Hotel was a building located at 1539 Washington Boulevard across from Grand Circus Park between the David Whitney Building and the Hotel Tuller in Downtown Detroit, Michigan. In addition to Washington Boulevard, the hotel also fronted Bagley Street and Park Avenue.

Detroit City Apartments is a high-rise in downtown Detroit, Michigan. Completed in 1981 as Trolley Plaza, after the adjacent Washington Boulevard Trolley, the residential building stands 29 stories tall. The building is located at 1431 Washington Boulevard and occupies the block bordered by Clifford Street, Grand River Avenue and Washington Boulevard. In 2009, Village Green purchased the building and changed the name of the high-rise apartments to Washington Square. In 2013, Washington Square became the Detroit City Apartments.

The Washington Boulevard Building is a high-rise apartment building located at 234 State Street at the corner of State Street and Washington Boulevard in downtown Detroit, Michigan. The building, designed by Louis Kamper, was constructed from 1922 to 1923. It stands at 23 stories, and features a neoclassical limestone base.

The Fyfe Building is located at 10 West Adams Street, at the corner of Adams Street and Woodward Avenue in Downtown Detroit, Michigan. It faces onto Central United Methodist Church, and Grand Circus Park.

Washington Boulevard Historic District is a multi-block area of downtown Detroit, Michigan. It consists of structures facing Washington Boulevard between State and Clifford Streets. In 1982, it was added to the National Register of Historic Places. It includes the Book-Cadillac Hotel, the Book Tower, the Industrial Building, and Detroit City Apartments among other architecturally significant buildings. Washington Boulevard is one of the city's main boulevards and part of Augustus Woodward's 1807-design for the city. Because Woodward's plan was never completed, the boulevard contains a sharp curve south of Michigan Avenue where it was connected to an existing street.

The Col. Frank J. Hecker House is a historic home in Detroit built in 1888 for local businessman and railroad-car manufacturer Colonel Frank J. Hecker. Located at 5510 Woodward Avenue, it was designated a Michigan State Historic Site in 1958. It is located near to the East Ferry Avenue Historic District and Cultural Center Historic District, and was listed on the National Register of Historic Places in 1971. The house has been owned by Wayne State University since September 2014.
























