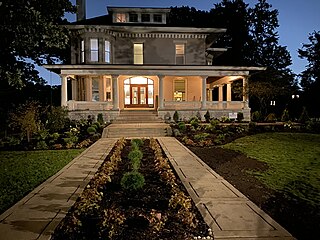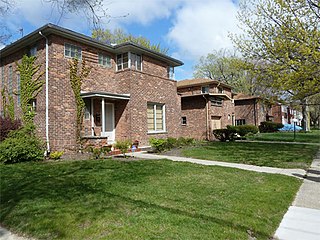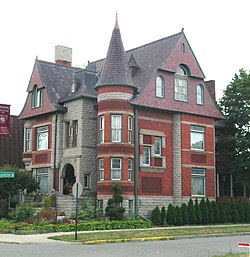
Woodbridge is a historic neighborhood of primarily Victorian homes located in Detroit, Michigan. The district was listed on the National Register of Historic Places in 1980, with later boundary increases in 1997 and 2008. In addition to its historic value, Woodbridge is also notable for being an intact neighborhood of turn-of-the-century homes within walking or biking distance of Detroit's Downtown, Midtown, New Center, and Corktown neighborhoods.

The William H. Copeland House is a home located in the Chicago suburb of Oak Park, Illinois, United States. In 1909 the home underwent a remodeling designed by famous American architect Frank Lloyd Wright. The original Italianate home was built in the 1870s. Dr. William H. Copeland commissioned Wright for the remodel and Wright's original vision of the project proposed a three-story Prairie house. That version was rejected and the result was the more subdued, less severely Prairie, William H. Copeland House. On the exterior the most significant alteration by Wright was the addition of a low-pitched hip roof. The house has been listed as a contributing property to a U.S. Registered Historic District since 1973.

The George W. Loomer House is a private residence located at 71 West Hancock Street in Midtown Detroit, Michigan. It was listed on the National Register of Historic Places in 1994.

The Dunbar Hospital was the first hospital for the black community in Detroit, Michigan. It is located at 580 Frederick Street, and is currently the administrative headquarters of the Detroit Medical Society. It was listed on the National Register of Historic Places in 1979.

Trinity Episcopal Church is located at 1519 Martin Luther King Boulevard in the Woodbridge Historic District of Detroit, Michigan. The church was designated a Michigan State Historic Site in 1979 and listed on the National Register of Historic Places in 1980. It is now known as Spirit of Hope.

The Inn at 97 Winder is a luxurious historic Inn located at 97 Winder Street in Midtown Detroit, Michigan, within the Brush Park district. Originally known as the John Harvey House, it was listed on the National Register of Historic Places in 1991. The Detroit hotel is two blocks from Comerica Park and three blocks from Ford Field.

The Elisha Taylor House is a historic private house located at 59 Alfred Street in Midtown Detroit, Michigan, within the Brush Park district. The house was designated a Michigan State Historic Site in 1973 and listed on the National Register of Historic Places in 1975. Since 1981, it has served as a center for art and architectural study, known as the Art House.

The Palmer Woods Historic District is a residential historic district bounded by Seven Mile Road, Woodward Avenue, and Strathcona Drive in Detroit, Michigan. There are approximately 295 homes in the 188-acre (0.76 km2) district, which is between the City of Highland Park in Wayne County and the City of Ferndale in Oakland County. It was listed on the National Register of Historic Places in 1983. The Detroit Golf Club is nearby.

The Santa Fe Apartments were an apartment building located in Detroit, Michigan. The building was listed on the National Register of Historic Places in 1986 and subsequently demolished by Wayne State University; the site is now the location of the Yousif B. Ghafari Hall.

The Globe Tobacco Building is a manufacturing building located at 407 East Fort Street in Downtown Detroit, Michigan. It is the oldest tobacco manufactory extant in Detroit, and is listed by the National Register of Historic Places.

The Croul–Palms House is a private residence located at 1394 East Jefferson Avenue in Detroit, Michigan. The house is named after its first two owners, Jerome Croul and Francis Palms. It was listed on the National Register of Historic Places in 1983.

The Frederick K. Stearns House is a historical Inn located at 8109 East Jefferson Avenue in Detroit, Michigan, directly adjacent to the Arthur M. Parker House. It was listed on the National Register of Historic Places in 1985.

The former Eighth Precinct Police Station is a building located at 4150 Grand River Avenue in the Woodbridge Historic District of Detroit, Michigan. It is the second-oldest police building in Detroit, and was designated a Michigan State Historic Site in 1973 and listed on the National Register of Historic Places in 1974. The building now houses the Detroit Castle Lofts.

The C. R. Joy House, also known as The Grande Anne Bed & Breakfast, was a historic building located in Keokuk, Iowa, United States. It was destroyed by fire in July 2018. It was individually listed on the National Register of Historic Places in 1997. In 2002 it was included as a contributing property in The Park Place-Grand Avenue Residential District.

Walnut Grove is an historic Greek Revival-style house in Spotsylvania County, Virginia. The house was built in 1840 on land that was purchased by Jonathan Johnson in 1829. Markings on the exposed oak beams indicate that Walnut Grove was built by William A. Jennings. Jennings was recognized as a master builder of Greek Revival homes during that period. Walnut Grove was added to the National Register of Historic Places in August 2004.

The George Ferris Mansion in Rawlins, Wyoming is one of the most significant Queen Anne style buildings in Wyoming. Built during 1899–1903, the house's design was published by the Knoxville, Tennessee architectural firm of Barber and Klutz in an architectural pattern book. The house was built for George and Julia Ferris.

The Edward Fenns Whitman House is a historic residence in Boaz, Alabama. The house was built in 1924 by E. F. Whitman, a businessman who has served as Boaz's first mayor in 1896. Whitman was heavily involved in manufacturing development in the new town, and owned interests in a cottonseed oil mill, a fertilizer plant, an ice plant, a cotton mill which produced twine, and petitioned for a new highway to be routed through Boaz. In 1924, he replaced his original frame house with a brick Craftsman-style home designed by prominent Birmingham architect William Leslie Welton. Built at the height of the Craftsman movement, its tiled roof and porch with heavy brick piers, exposed rafter ends, and rectilinear fireplace mantles are all representative of the style. Whitman sold the house in 1939; it was purchased by Dr. Marston Hunt in 1942 who was one of the founders of the Boaz-Albertville Hospital in 1956. The house was sold in 1992 and converted into a bed and breakfast hotel. The house was listed on the National Register of Historic Places in 1997.

The Louis G. Redstone Residential Historic District consists of three houses located at 19303, 19309 and 19315 Appoline Street in the Greenwich Park neighborhood in northwest Detroit. It was listed on the National Register of Historic Places in 2014.

The East Michigan Avenue Historic District is a residential historic district located at 300-321 East Michigan Avenue, 99-103 Maple Street, and 217, 300 and 302 East Henry in Saline, Michigan. It was listed on the National Register of Historic Places in 1985.

The Lovel D. Millikan House is a historic home located in Indianapolis, Indiana. It was built in 1911 by architect Frank Baldwin Hunter and typifies the American Foursquare style. It has a square shape with two stories, a hipped roof with central dormer window, and rectangular front porch that spans the width of the building. The house also features specific Craftsman styles that separate it from similar homes in the neighborhood. These features include the stylized motifs in the exterior stucco and brick, pyramidal roofs over the front porch entry and roof dormer, and interior features throughout the home.























