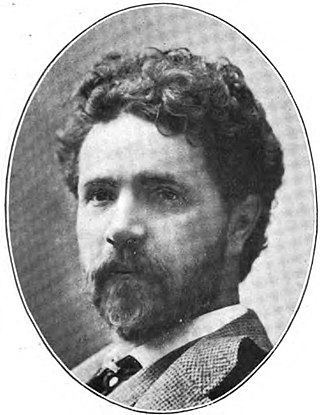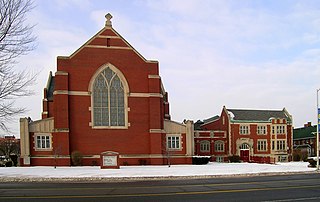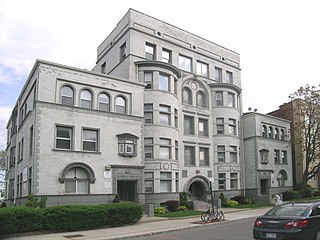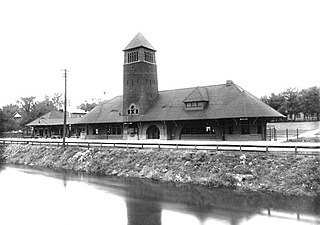
Albert Kahn was an American architect noted for his collaborations with his brother Julius Kahn in designing industrial plant complexes such as the Ford River Rouge automobile complex. Based in Detroit, he also designed skyscrapers, office buildings, and mansions in the city and suburbs, as well as many buildings at University of Michigan in Ann Arbor. Kahn has been called the "architect of Detroit" as the designer of nearly 900 buildings in the city.

Wirt Clinton Rowland was an American architect best known for his work in Detroit, Michigan.

Warren and Wetmore was an architecture firm based in New York City, a partnership established about 1889 by Whitney Warren (1864–1943) and Charles D. Wetmore (1866–1941). They had one of the most extensive practices of their time, and were especially known for having designed many large hotels.

The Brush Park Historic District is a neighborhood located in Detroit, Michigan. It is bounded by Mack Avenue on the north, Woodward Avenue on the west, Beaubien Street on the east, and the Fisher Freeway on the south. The Woodward East Historic District, a smaller historic district completely encompassed by the larger Brush Park neighborhood, is located on Alfred, Edmund, and Watson Streets, from Brush Street to John R. Street, and is recognized by the National Register of Historic Places.

Wilson Eyre Jr. was an American architect, teacher and writer who practiced in the Philadelphia area. He is known for his deliberately informal and welcoming country houses, and for being an innovator in the Shingle Style.

Gordon W. Lloyd was an architect of English origin, whose work was primarily in the American Midwest. After being taught by his uncle, Ewan Christian, at the Royal Academy, Lloyd moved to Detroit in 1858. There he established himself as a popular architect of Episcopal churches and cathedrals in the region, mostly in the states of Michigan, Ohio and Pennsylvania. In addition to churches, Lloyd designed several secular works, such as commercial buildings, residences and an insane asylum. Though his office was in Detroit, Lloyd lived across the river in Windsor, Ontario, Canada.

Donaldson and Meier was an architectural firm based in Detroit, Michigan. Founded in 1880 by John M. Donaldson (1854–1941) and Henry J. Meier (1858–1917), the firm produced a large and varied number of commissions in Detroit and southeastern Michigan. Donaldson, the principal designer of the partnership from a design point of view, was born in Stirling, Scotland and immigrated to Detroit at a young age. He returned to Europe where he studied at the Art Academy in Munich, Germany, and at the École des Beaux-Arts in Paris, France.

Old Main is an academic building on the campus of Wayne State University. It is located at 4841 Cass Avenue in Midtown Detroit, Michigan, on Wayne's main campus.

The St. John's Christian Methodist Episcopal Church is a church located in Detroit, Michigan. It was built as the North Woodward Congregational Church, listed on the National Register of Historic Places in 1982, and designated a Michigan State Historic Site in 1998.

The Wayne State University historic district consists of three buildings on 4735-4841 Cass Avenue in Midtown Detroit, Michigan: the Mackenzie House, Hilberry Theatre, and Old Main, all on the campus of Wayne State University. The buildings were designated a Michigan State Historic Site in 1957 and listed on the National Register of Historic Places in 1978.

The Cass Community United Methodist Church is located at 3901 Cass Avenue in Midtown Detroit, Michigan. It was built in 1883 as the Cass Avenue Methodist Episcopal Church, listed on the National Register of Historic Places in 1982, and designated a Michigan State Historic Site in 1985.

The Verona Apartments is an apartment building located in the Cass Corridor in Detroit, Michigan. The central section is located at 96 W. Ferry. The East and West wings are located at 92 W. Ferry and 100 W. Ferry, respectively. It was listed on the National Register of Historic Places in 1986. The Verona Apartments are now owned and leased by Cass and Ferry Apartments.

The James A. Garfield School was a former school building located at 840 Waterman Street in Detroit, Michigan. It is also known as the Frank H. Beard School. It was one of the oldest existing schools in the city of Detroit, as well as one of the least altered. The school was listed on the National Register of Historic Places and designated a Michigan State Historic Site in 1984, but caught fire and was demolished in 2022.

The Arthur M. Parker House is a historic house located at 8115 East Jefferson Avenue in Detroit, Michigan, directly adjacent to the Frederick K. Stearns House. It was listed on the National Register of Historic Places on October 9, 1985.

The East Jefferson Avenue Residential District in Detroit, Michigan, includes the Thematic Resource (TR) in the multiple property submission to the National Register of Historic Places which was approved on October 9, 1985. The structures are single-family and multiple-unit residential buildings with construction dates spanning nearly a century, from 1835 to 1931. The area is located on the lower east side of the city.

Schickel & Ditmars was an architectural firm in New York City, active during the city's Gilded Age from 1885 until the early 1900s. It was responsible for designing many fine churches, residences and commercial buildings.

Rogers and MacFarlane was an architectural firm based in Detroit, Michigan, founded in 1885 by James S. Rogers and Walter MacFarlane. The firm produced commissions in Detroit and southern Michigan from 1885 until 1912.

Henry T. Brush was an American architect who practiced in Detroit, Michigan in the latter part of the 19th century. Brush was born in Detroit, the son of Amanda Brush. Henry's father was from Canada and died by the time he was 11. Amanda remarried William Cicero Grant, who was instrumental in the early education of Henry and his older brother James. William was a mathematical instrument maker.

Hubbell & Benes was a prominent Cleveland, Ohio architectural firm formed by Benjamin Hubbell and W. Dominick Benes in 1897 after the pair departed from Coburn, Barnum, Benes & Hubbell. Their work included commercial and residential buildings as well as telephone exchange buildings, the West Side Market and Cleveland Museum of Art. Before teaming up, they worked for Coburn and Barnum. Benes was Jeptha Wade’s personal architect and designed numerous public buildings, commercial buildings, and residences for him including the Wade Memorial Chapel.

George DeWitt Mason was an American architect who practiced in Detroit, Michigan, in the latter part of the 19th and early decades of the 20th centuries.























