
Illinois Institute of Technology is a private research university in Chicago, Illinois. Tracing its history to 1890, the present name was adopted upon the merger of the Armour Institute and Lewis Institute in 1940. The university has programs in architecture, business, communications, design, engineering, industrial technology, information technology, law, psychology, and science. It is classified among "R2: Doctoral Universities – High research activity".
David Adler was an American architect who largely practiced around Chicago, Illinois. He was prolific throughout his career, designing over 200 buildings in over thirty-five years. He was also a long-time board member of the Art Institute of Chicago.

Philip Danforth Armour Sr. was an American meatpacking industrialist who founded the Chicago-based firm of Armour & Company. Born on an upstate New York farm, he made $8,000 in the California gold rush, 1852–56. He opened a wholesale soap business in Cincinnati, then moved it to Milwaukee. He made millions selling meat to the United States Army during the Civil War. In 1875, he moved his base to Chicago. Armour's innovations including bringing live hogs to the metropolis for slaughter, inventing an assembly line system for the dis-assembly of hogs, canning the product, economy of scale and efficiency in detail. He systematically utilized waste products, boasting that he made use of "everything but the squeal". The introduction of refrigerated rail cars opened a national market for him and competitors such as Gustavus Swift. Armour expanded into banking and speculation on the futures market for pork and wheat by 1900, his plants employed 15,000 workers; his own wealth was in the range of $50 million. The urgent Army need for meat during the Spanish–American War of 1898 led to highly publicized complaints about "embalmed beef." Armour retired from business in 1899, and devoted himself to philanthropy in the Chicago area, including low-cost housing for industrial workers, and the major institution of higher education, the Armour Institute of Technology.

Graceland Cemetery is a large historic garden cemetery located in the north side community area of Uptown, in the city of Chicago, Illinois, USA. Established in 1860, its main entrance is at the intersection of Clark Street and Irving Park Road. Among the cemetery's 121 acres are the burial sites of several well-known Chicagoans.
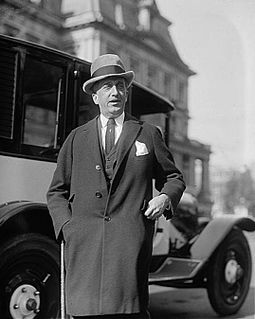
Jonathan Ogden Armour was an American meatpacking magnate and only surviving son of Civil War–era industrialist Philip Danforth Armour. He became owner and president of Armour & Company upon the death of his father in 1901. During his tenure as president, Armour and Co. expanded nationwide and overseas, growing from a mid-sized regional meatpacker to the largest food products company in the United States.
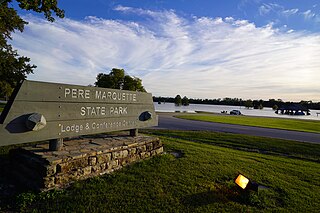
Pere Marquette State Park is an 8,050-acre (3,260 ha) protected area in southwestern Jersey County, Illinois, United States. It is located near the city of Grafton, Illinois, at the confluence of the Mississippi River and the Illinois River. The park is located on Illinois Route 100, which at this location is also part of both the Great River Road and the Meeting of the Great Rivers Scenic Byway. The park is operated and maintained by the Illinois Department of Natural Resources, and is Illinois' largest state park in area. The park is also part of the Confluence Greenway and is at the northwestern end of the 21.5-mile (34.6 km) Sam Vadalabene Bike Trail.

Castle Hill is a 56,881 sq ft (5,284.4 m2) Tudor Revival mansion in Ipswich, Massachusetts built 1926-1928 as a summer home for Mr. and Mrs. Richard Teller Crane, Jr. It is also the name of the 165-acre (67 ha) drumlin surrounded by sea and salt marsh the home was built atop. Both are part of the 2,100-acre (850 ha) Crane Estate located on Argilla Road. The estate includes a historic mansion, 21 outbuildings, and landscapes overlooking Ipswich Bay, on the seacoast off Route 1, north of Boston. Its name derives from a promontory in Ipswich, Suffolk, England, from which many early Massachusetts Bay Colony settlers immigrated.

Bremo, also known as Bremo Plantation or Bremo Historic District, is a plantation estate covering over 1,500 acres (610 ha) on the west side of Bremo Bluff in Fluvanna County, Virginia. The plantation includes three separate estates, all created in the 19th century by the planter, soldier, and reformer John Hartwell Cocke on his family's 1725 land grant. The large neo-palladian mansion at "Upper" Bremo was designed by Cocke in consultation with John Neilson, a master joiner for Thomas Jefferson's Monticello. The Historic District also includes two smaller residences known as Lower Bremo and Bremo Recess.
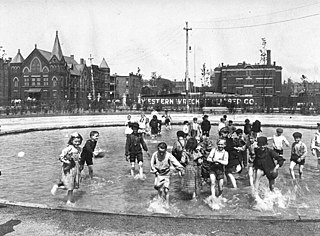
Armour Square Park, also known as Armour Square or Park No. 3, is a park in Chicago, Illinois featuring Beaux Arts architecture, designed by D.H. Burnham and the Olmsted Brothers. The park was opened in March 1905, at a cost of $220,000. It was named after Philip Danforth Armour, philanthropist and captain of industry.
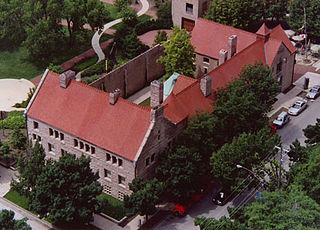
Prairie Avenue is a north–south street on the South Side of Chicago, which historically extended from 16th Street in the Near South Side to the city's southern limits and beyond. The street has a rich history from its origins as a major trail for horseback riders and carriages. During the last three decades of the 19th century, a six-block section of the street served as the residence of many of Chicago's elite families and an additional four-block section was also known for grand homes. The upper six-block section includes part of the historic Prairie Avenue District, which was declared a Chicago Landmark and added to the National Register of Historic Places.
Robert Paul Schweikher (1903–1997) was a mid-century modern architect from Denver, Colorado.
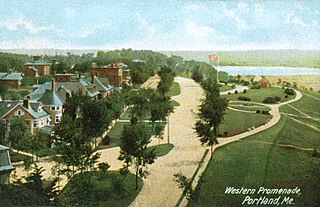
The Western Promenade is a historic promenade, an 18.1-acre (7.3 ha) public park and recreation area in the West End neighborhood of Portland, Maine. Developed between 1836 and the early 20th century, it is one Portland's oldest preserved spaces, with landscaping by the Olmsted Brothers, who included it in their master plan for the city's parks. The promenade was listed on the National Register of Historic Places in 1989.
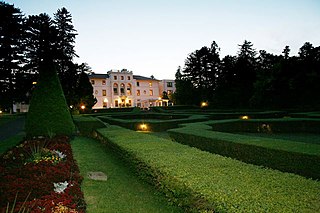
Harrie Thomas Lindeberg was an American architect, best known for designing country houses in the United States. Among academic eclectic architects Lindeberg found a niche as "the American Lutyens" by working in a variety of popular styles while imparting a crisp modern stamp to his work. He might best be compared to contemporary Art Deco and Streamline Moderne skyscraper architects such as Raymond Hood, Ely Jacques Kahn, and Ralph Thomas Walker.

George F. Tyler Mansion (1928–31) – also known as "Indian Council Rock" – is a French-Norman country house and former estate in Newtown Township, Bucks County, Pennsylvania. Located west of Pennsylvania Route 413 and north of Pennsylvania Route 332, the property is now divided into Tyler State Park and the campus of Bucks County Community College.

The David Adler Estate was the house and property of American architect David Adler in Libertyville, Illinois, United States. It is the house most closely associated with his life and career.
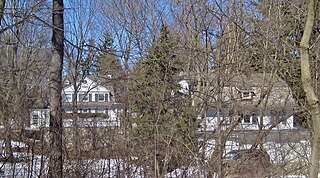
The Mrs. Isaac D. Adler House is a property in Libertyville, Illinois, United States designed by architect David Adler for his mother Therese Hyman Adler.

The Julius W. Hegeler I House is a historic building in LaSalle, Illinois, United States. Completed in 1904, the house was designed by Pond & Pond and is an excellent local example of Arts & Crafts architecture.
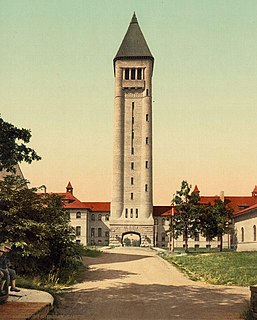
The Philip H. Sheridan Reserve Center is the former Fort Sheridan now in Lake Forest, Highwood, and Highland Park in Lake County, Illinois, United States. It was originally established as a United States Army Post named after Civil War Cavalry General Philip Sheridan, to honor his services to Chicago. When the main fort was officially closed by the Army on May 3, 1993, the majority of the property was sold by the Department of Defense to commercial land developers. Most of the original housing structures were then refurbished and resold as a residential community. Other buildings were given to cultural organizations like Midwest Young Artists, the largest youth music program in the Midwest. Approximately 90 acres (36 ha) of the southern end of the original post were retained by the Army; there the Army now operates the Sheridan Reserve Center complex.

The Harriet F. Rees House (1888) is a historic residence in Chicago, Illinois, United States. Located on the historically important South Prairie Avenue, the Rees house was built for the widow of a real estate developer. In 2014, the house and its coach house were moved a block north in the Prairie Avenue District to make way for expanded entertainment facilities near McCormick Place.

The Philip D. Armour III House is a historic mansion in Lake Bluff, Illinois, USA. It was built for Philip D. Armour III, grandson of Armour and Company founder Philip D. Armour. It was designed in the Tudor Revival style by architect Harrie T. Lindeberg. It was listed on the National Register of Historic Places in 1996.




















