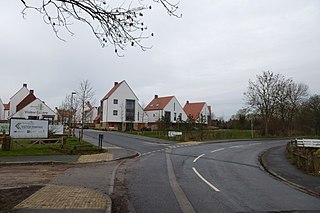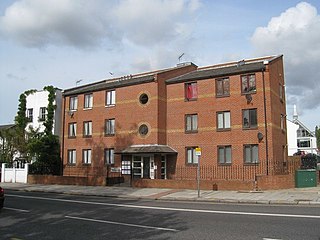External links
- Joseph Rowntree Foundation introduction to Lifetime Homes
- Lifetime Homes
- Habinteg Housing Association
The Lifetime Homes Standard is a series of sixteen design criteria intended to make homes more easily adaptable for lifetime use at minimal cost. The concept was initially developed in 1991 by the Joseph Rowntree Foundation and Habinteg Housing Association.
The administration and technical support on Lifetime Homes is provided by Habinteg, who took on this responsibility from the Joseph Rowntree Foundation in 2008.
On 25 February 2008 the UK Government announced its intention to work towards all new homes being built to Lifetime Homes Standards by 2013. [1]
The sixteen criteria are: [2]
Part M of the Building Regulations includes requirements aimed in a similar direction to the Lifetime Homes Standards, but generally not going quite as far.
The Code for Sustainable Homes (Level 6) includes the Lifetime Homes Standard.
A revised version of the Lifetime Homes Standard was published on 5 July 2010 in response to a consultation, introduced to achieve a higher level of practicability for volume developers in meeting the requirements of the Code for Sustainable Homes. The revisions will also facilitate the adoption of Lifetime Homes design as a requirement for all future publicly funded housing developments.
The revisions are the result of work by the Lifetime Homes Technical Advisory Group representing a cross-section of practitioners involved in housing design, housing development, access consultancy and provision of adaptations.

Stairs are a structure designed to bridge a large vertical distance between lower and higher levels by dividing it into smaller vertical distances. This is achieved as a diagonal series of horizontal platforms called steps which enable passage to the other level by stepping from one to another step in turn. Steps are very typically rectangular. Stairs may be straight, round, or may consist of two or more straight pieces connected at angles.

An apartment, flat, or unit, is a self-contained housing unit that occupies part of a building, generally on a single storey. There are many names for these overall buildings, see below. The housing tenure of apartments also varies considerably, from large-scale public housing, to owner occupancy within what is legally a condominium, to tenants renting from a private landlord.

A modular building is a prefabricated building that consists of repeated sections called modules. Modularity involves constructing sections away from the building site, then delivering them to the intended site. Installation of the prefabricated sections is completed on site. Prefabricated sections are sometimes placed using a crane. The modules can be placed side-by-side, end-to-end, or stacked, allowing for a variety of configurations and styles. After placement, the modules are joined together using inter-module connections, also known as inter-connections. The inter-connections tie the individual modules together to form the overall building structure.

A low-energy house is characterized by an energy-efficient design and technical features which enable it to provide high living standards and comfort with low energy consumption and carbon emissions. Traditional heating and active cooling systems are absent, or their use is secondary. Low-energy buildings may be viewed as examples of sustainable architecture. Low-energy houses often have active and passive solar building design and components, which reduce the house's energy consumption and minimally impact the resident's lifestyle. Throughout the world, companies and non-profit organizations provide guidelines and issue certifications to guarantee the energy performance of buildings and their processes and materials. Certifications include passive house, BBC - Bâtiment Basse Consommation - Effinergie (France), zero-carbon house (UK), and Minergie (Switzerland).

Derwenthorpe is a housing development situated approximately 2 miles (3.2 km) to the east of York city centre which is adjacent to Osbaldwick, Tang Hall and Meadlands. The design and planning for this new estate was undertaken by the Joseph Rowntree Housing Trust (JRHT) and the building contract for all four build phases has been awarded to Barratt Developments.

Housing in Japan includes modern and traditional styles. Two patterns of residences are predominant in contemporary Japan: the single-family detached house and the multiple-unit building, either owned by an individual or corporation and rented as apartments to tenants, or owned by occupants. Additional kinds of housing, especially for unmarried people, include boarding houses, dormitories, and barracks.
Building regulations in the United Kingdom are statutory instruments or statutory regulations that seek to ensure that the policies set out in the relevant legislation are carried out. Building regulations approval is required for most building work in the UK. Building regulations that apply across England and Wales were set out in the Building Act 1984 while those that apply across Scotland are set out in the Building (Scotland) Act 2003. The Act in England and Wales permits detailed regulations to be made by the Secretary of State. The regulations made under the Act have been periodically updated, rewritten or consolidated, with the Building Regulations 2010 having recently been superseded by the Building Safety Act 2022.
Domestic housing in the United Kingdom presents a possible opportunity for achieving the 20% overall cut in UK greenhouse gas emissions targeted by the Government for 2010. However, the process of achieving that drop is proving problematic given the very wide range of age and condition of the UK housing stock.
EcoHomes was an environmental rating scheme for homes in the United Kingdom. It was the domestic version of the Building Research Establishment's Environmental Assessment Method BREEAM, which could also be applied to a variety of non-residential buildings. It was replaced by the Code for Sustainable Homes in April 2008.

Multifamily residential is a classification of housing where multiple separate housing units for residential inhabitants are contained within one building or several buildings within one complex. Units can be next to each other, or stacked on top of each other. A common form is an apartment building. Many intentional communities incorporate multifamily residences, such as in cohousing projects. Sometimes units in a multifamily residential building are condominiums, where typically the units are owned individually rather than leased from a single apartment building owner.
The Code for Sustainable Homes was an environmental assessment method for rating and certifying the performance of new homes in United Kingdom. First introduced in 2006, it is a national standard for use in the design and construction of new homes with a view to encouraging continuous improvement in sustainable home building. In 2015 the Government in England withdrew it, consolidating some standards into Building Regulations.

Accessible toilets are toilets that have been specially designed to better accommodate people with physical disabilities. Persons with reduced mobility find them useful, as do those with weak legs, as a higher toilet bowl makes it easier for them to stand up. Additional measures that can be taken to add accessibility to a toilet include providing more space, adding grab bars to ease transfer to and from the toilet seat, and providing extra room for a caregiver if necessary. Some countries have requirements concerning the accessibility of public toilets. Toilets in private homes can be modified (retrofitted) to increase accessibility.

A wheelchair lift, also known as a platform lift, or vertical platform lift, is a fully powered device designed to raise a wheelchair and its occupant in order to overcome a step or similar vertical barrier.
Eco-towns are a government-sponsored programme of new towns to be built in England, which are intended to achieve exemplary standards of sustainability.
BREEAM, first published by the Building Research Establishment (BRE) in 1990, is the world's longest established method of assessing, rating, and certifying the sustainability of buildings. More than 550,000 buildings have been 'BREEAM-certified' and over two million are registered for certification in more than 50 countries worldwide. BREEAM also has a tool which focuses on neighbourhood development.

The Suntop Homes, also known under the early name of The Ardmore Experiment, were quadruple residences located in Ardmore, Pennsylvania, and based largely upon the 1935 conceptual Broadacre City model of the minimum houses. The design was commissioned by Otto Tod Mallery of the Tod Company in 1938 in an attempt to set a new standard for the entry-level housing market in the United States and to increase single-family dwelling density in the suburbs. In cooperation with Frank Lloyd Wright, the Tod Company secured a patent for the unique design, intending to sell development rights for Suntops across the country.
Building for Life, Building for Life 12, Adeliladu am Oes 12 Cymru and Building for a Healthy Life are design tools for improving the quality of new homes and neighbourhoods used across England and Wales. The current version in use in England is Building for a Healthy Life .
Accessible housing refers to the construction or modification of housing to enable independent living for persons with disabilities. Accessibility is achieved through architectural design, but also by integrating accessibility features such as modified furniture, shelves and cupboards, or even electronic devices in the home.
The scissor section flat is a distinctive way of arranging the flats in an apartment block that was developed in the 1950s by London County Council Architects department. The interlocking design provides a way of maximising the space given to flats in any building volume by reducing the space needed for entrance corridors and providing a dual aspect for each dwelling. When used in high rise tower blocks, the scissor arrangement also makes the lift installation cheaper as a landing is only required every three levels. But the design does have accessibility issues and the complex arrangement has caused confusion for emergency services.

A council house or council flat is a form of British public housing built by local authorities. A council estate is a building complex containing a number of council houses and other amenities like schools and shops. Construction took place mainly from 1919 after the Housing Act 1919 to the 1980s, with much less council housing built since then. There were local design variations, but they all adhered to local authority building standards. The Housing Acts of 1985 and 1988 facilitated the transfer of council housing to not-for-profit housing associations with access to private finance, and these new housing associations became the providers of most new public-sector housing. The characterisation of council houses as 'problem places' was key for leading this movement of transferring public housing stock to the private arena. By 2003, 36.5% of the social rented housing stock was held by housing associations.