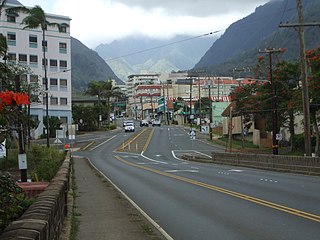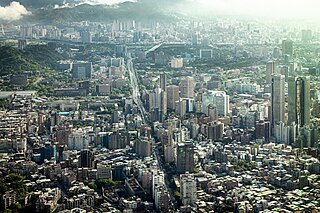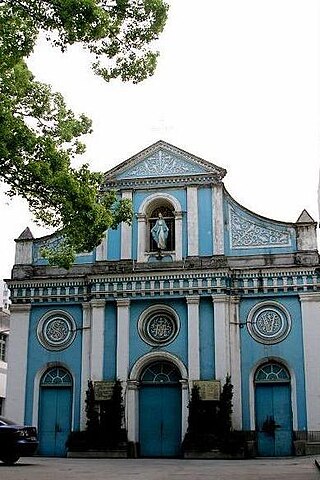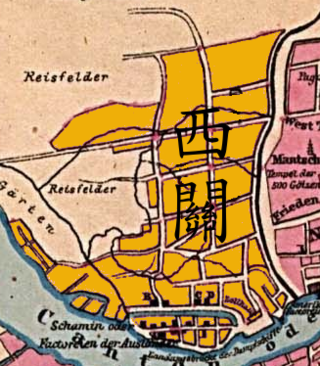
Wailuku is a census-designated place (CDP) in and county seat of Maui Island, Maui County, Hawaii, United States. The population was 17,697 at the 2020 census.

Daan District is an important educational, commercial, residential and cultural district of Taipei City, Taiwan. The name of the district means "great safety" or "great peace".

The Presidential Office Building is the work place of the President of the Republic of China on Taiwan. The building, located in the Zhongzheng District in the national capital — Taipei, was designed by architect Uheiji Nagano during the period of Japanese rule of Taiwan (1895–1945). The structure originally housed the Office of the Governor-General of Taiwan. Damaged in Allied bombing during World War II, the building was restored after the war by Chen Yi, the governor-general of Taiwan Province. It became the Presidential Office in 1950 after the government of the Republic of China lost control of mainland China and relocated the nation's capital to Taipei at the end of the Chinese Civil War. At present, this Baroque-style building is a symbol of the government and a famous historical landmark in downtown Taipei.

The Palladian villas of the Veneto are villas designed by Renaissance architect Andrea Palladio, all of whose buildings were erected in the Veneto, the mainland region of north-eastern Italy then under the political control of the Venetian Republic. Most villas are listed by UNESCO as part of a World Heritage Site named City of Vicenza and the Palladian Villas of the Veneto.

King Yin Lei is an historic mansion in the Mid-Levels area of Hong Kong. It is within the Wan Chai District.
Duolun Road, formerly Darroch Road, is a historic street in Hongkou District, Shanghai, China.

The Cathedral of Our Lady of the Immaculate Conception is a Roman Catholic cathedral, located at 415 Zhongshan Road North (中山北路415号) not far from Wulin Square (武林广场) in downtown Hangzhou, China. Since it is the only Catholic church currently in service within the city of Hangzhou itself, it is also known simply as Tiānzhǔ Táng (天主堂) or "the Catholic church".
is one of ten urban districts of the prefecture-level city of Hangzhou, the capital of Zhejiang Province, in East China, it is located in the core urban area of Hangzhou. It is across the Qiantang River from West Lake and the older parts of Hangzhou. Like Pudong in Shanghai, it a very modern, and rapidly developing, area that was mostly farmland until ten years ago. The district's total area is 72.2 square kilometres (27.9 sq mi), and its permanent population totals 503,859 people as of 2020. The district people's government is situated on Xixing Road.
The Revitalising Historic Buildings through Partnership Scheme is an initiative launched by the Hong Kong Government, part of a broader policy of heritage conservation in Hong Kong. In order to preserve and put historic buildings into good use and promote public participation in conserving historic buildings, the Hong Kong Government has chosen Government-owned buildings for adaptive reuse under the Scheme.

The B.J. Palmer House, also known as the Palmer Family Residence, is a historic building located on the Brady Street Hill in Davenport, Iowa, United States. It is on the campus of Palmer College of Chiropractic and has been listed on the National Register of Historic Places since 1984. The college offers tours of the first floor of the mansion.

Sai Kwan or Xiguan is an ancient town and an area in the Liwan district of Guangzhou, China, which was located west of the old walled city. The Thirteen Factories trading enclave was located on its southern shore and the Shamian enclave was constructed beside it. Xiguan continues to have a distinctive culture within Guangzhou and some residents speak a distinctive dialect of Cantonese.
Hangzhou historic houses are artifacts, buildings, or districts in Hangzhou, China, which have been legally declared to be "protected". According to the "Regulations of historic districts and historic buildings in Hangzhou" effectivated from 1 January 2005, historic buildings are those artifacts or districts that have lasted more than 50 years, and are of significant value for history, science, and art. In Hangzhou, declaring a historic house requires consulting the urban planning administration bureau, and the real estate administration bureau.
The following is a timeline of the history of the city of Hangzhou, Zhejiang Province, China.
19 Jinchaidai Alley, in Shangcheng District, Hangzhou, Zhejiang, China, is a former residence constructed during the Qing dynasty, which was used during the Xinhai Revolution that led to the dynasty's collapse. Despite concerns over its historical significance, the building began to be demolished in 2010 despite its addition to the fifth batch of protected historical buildings in Hangzhou earlier that year, although its demolition was stopped by the city government's intervention. The building has now been renovated, and serves as part of the campus of the Jianlan Middle School's Lanxin Academy of Classical Learning, a private school in the city.

The Former Residence of Chiang Ching-kuo is a wood and brick western-style villa on the north shore of the West Lake in Hangzhou, China. After the World War 2, the villa was once made the home of Chiang Ching-kuo, who later became the president of Republic of China in Taiwan, and his wife Chiang Fang-liang before they fled to Taiwan in 1949. The villa, echoing the Chenglu villa of his father Chiang Kai-shek and stepmother Soong Mei-ling on the south shore of the Inner West Lake, has also served as home to several important figures in the Chinese history, including Li Shiqun, Huang Yuan, Chen Jiangong, Feng Baiju. Currently, the residence is protected as a provincial historic site, though a McDonald's and a Starbucks operate within the villa since 2015 which has led to controversy.