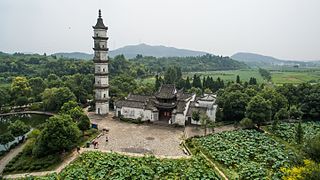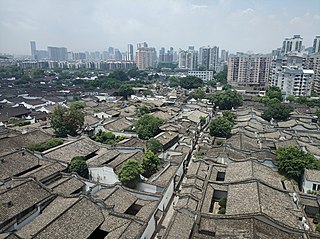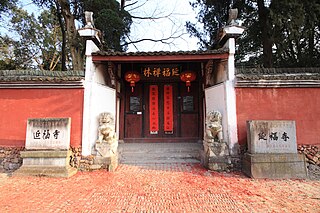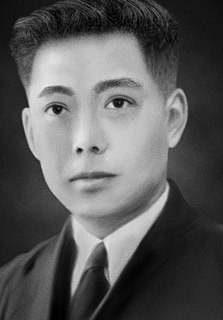
Zhejiang University is an elite C9 League university located in Hangzhou, the capital of Zhejiang province. Founded in 1897, Zhejiang University is one of China's oldest, most selective, and most prestigious institutions of higher education. The university is organized into 37 colleges, schools, and departments offering more than 140 undergraduate and 300 graduate programs.

Shikumen is a traditional Shanghainese architectural style combining Western and Chinese elements that first appeared in the 1860s. At the height of their popularity, there were 9000 shikumen-style buildings in Shanghai, comprising 60% of the total housing stock of the city, but today the proportion is much lower as most Shanghainese live in large apartment buildings. Shikumen is classified as one type of lilong residences, sometimes translated as "lane houses" in English.
Qi Kang, is a Chinese artist and architect. He is a supervisor in Southeast University, Academician of Chinese Academy of Sciences, Foreign Academician of French Academy of Architecture, and Director of Research Institute of Architecture of Southeast University.
Hu Qingyu Tang is a historically significant Chinese pharmaceutical company. It is as well known as a Tongrentang in Beijing.

Xinye is a historic village in Daciyan Town (大慈岩镇), Jiande City, Hangzhou, in the west of Zhejiang Province. Founded in the Southern Song dynasty, Xinye is noted for its well-preserved Ming and Qing era architecture and ancient residential buildings. Xinye is also known for holding ancestor worship ceremonies on the annual Shangsi Festival, an ancient tradition that is only practiced by a few communities in China today, including Xinye. In 2010 it was designated as a National Historic and Cultural Village of China.

A longtang is a lane in Shanghai and, by extension, a community centred on a lane or several interconnected lanes. It is sometimes called lilong (里弄); the latter name incorporates the -li suffix often used in the name of residential developments in the late 19th and early 20th centuries. The Shanghai longdang is loosely equivalent to the hutong of Beijing. As with the term hutong, the Shanghai longdang can either refers to the lanes that the houses face onto, or a group of houses connected by the lane.

Sanfang Qixiang, literally Three Lanes and Seven Alleys, is a historic and cultural area in the city of Fuzhou. Its name is derived from the three lanes of Yijin (衣锦), Wenru (文儒), and Guanglu (光禄) and the seven alleys of Yangqiao (杨桥), Langguan (郎官), Ta (塔), Huang (黄), Anmin (安民), Gong (宫), Jipi (吉庇). Covering a total area of 38 hectares, it is celebrated as an architectural museum of Ming and Qing Dynasty buildings, including numerous National Designated Monuments like the historic residences of Yan Fu, Lin Congyi, Bing Xin and Lin Juemin. Because of its more than 400 rich, famous and powerful residents, this port city was known as 'Beverly Hills' of imperial China. Thanks to its fame as a living fossil of traditional Chinese urban wards of Li (里) and Fang (坊) that date back to as early as Tang Dynasty, it was inscribed on the UNESCO World Heritage Tentative List in 2013, and later designated a National Historic and Cultural Street by the Ministry of Housing and Urban-Rural Development and State Administration of Cultural Heritage in 2015. Owing to the extraordinary efforts to protect the historic fabrics from Sanfang Qixiang Administration, it was awarded 2015 UNESCO Asia-Pacific Heritage Awards as Honourable Mention.

The Eastern Zhejiang Canal is located in Zhejiang province, China. Its west end is in Xixing Street, Binjiang District, Hangzhou City, crossing Cao'e River and Shaoxing City to its east end, the Yong River estuary in Ningbo City. The canal is 239 kilometres (149 mi) long. Early canal construction took place in the Shanyin old canal in Shaoxing City, in the Spring and Autumn period. In the third century AD, an official named He Xun supervised the construction of Xixing Canal, establishing the complete Eastern Zhejiang Canal.

The Residence of Gurun Princess Kejing is a Qing dynasty courtyard house in Inner Mongolia, China. It currently houses the Hohhot Municipal Museum. It is listed as a Major Historical and Cultural Site Protected at the National Level.

The Wuying Pagoda, also known as the Xingfu Temple Pagoda and The Thousand Year-old Pagoda of Wuhan, is a Buddhist pagoda in Wuchang, Wuhan, Hubei Province, China. Built of stone 750 years ago during the final years of the Southern Song Dynasty, it is the oldest standing architectural feature in Wuhan. Wuying Pagoda is a Major Historical and Cultural Site Protected at the National Level.

Daci'en Temple is a Buddhist temple located in Yanta District, Xi'an, Shaanxi. The temple is the cradle of East Asian Yogācāra in China. It is notable for the Giant Wild Goose Pagoda. The pagoda was originally built by an accomplished monk Xuanzang, whose story was widespread in civil socity in many dynasties and the famous legendary story Journey to the West was inspired by his experience. Alongside Daxingshan Temple and Jianfu Temple, it was one of the three sutras translation sites (三大译经场) in the Tang dynasty.
Xiangji Temple is a Buddhist temple located in Chang'an District of Xi'an, Shaanxi. The temple is regarded as the cradle of Pure Land Buddhism.

Yanfu Temple or Yanfu Chan Temple is a Buddhist temple located in Wuyi County, Zhejiang, China. The Mahavira Hall is the earliest Yuan dynasty (1271–1368) architecture and one of the three Yuan dynasty wooden architecture in Jiangnan.

The Beida Mosque is a mosque located in Qinyang, Henan, China. It is the largest architectural complex of mosque in the Central Plains.
Liu Xianjue was a Chinese architectural historian and educator. He studied under all "Four Modern Masters in Architecture" of China and taught at Southeast University for more than 50 years. He advocated for the protection of architectural heritage in Nanjing and advised the government of Macau in its successful application for World Heritage status for the Historic Centre of Macau.

Tsinghua University Library (Chinese:清华大学图书馆) is the library of Tsinghua University, in Beijing. It was founded in 1916. Tsinghua University Library has a collection of over 5.027 million items, 220,000 books in thread-bound ancient books, 587,000 copies of the journals, and 8.553 million copies of ebooks.

Liu Shiying, also known as Feixiong, was a Chinese architect and educator. Liu Shiying had five major contributions to the history of Chinese architecture:
19 Jinchaidai Alley, in Shangcheng District, Hangzhou, Zhejiang, China, is a former residence constructed during the Qing dynasty, which was used during the Xinhai Revolution that led to the dynasty's collapse. Despite concerns over its historical significance, the building began to be demolished in 2010 despite its addition to the fifth batch of protected historical buildings in Hangzhou earlier that year, although its demolition was stopped by the city government's intervention. The building has now been renovated, and serves as part of the campus of the Jianlan Middle School's Lanxin Academy of Classical Learning, a private school in the city.