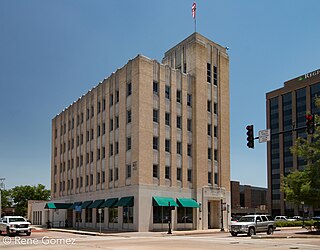
The Blackstone Building in Tyler, Texas is an Art Deco building built in 1938. It was listed on the National Register of Historic Places in 2002. Fort Worth architect Preston M. Geren designed the six-story building, which is one of only two Art Deco-style office buildings in the Tyler area. The project was financed by Tyler businessman Edmond P. McKenna and intended to ease the need for office space during the East Texas oil boom. The building housed offices for oil companies, geologists, attorneys, engineers, and more. In addition, the Blackstone was a location for the Union Bus Terminal from 1938 to the 1950s. The Blackstone Hotel next door was imploded in 1985 but the Blackstone Building still stands. It is being used as office space and houses the Tyler Chamber of Commerce.
Green & Wicks was an architectural firm of Buffalo, New York.
Joseph Henry Wohleb (1887–1958) was an American architect from Washington.
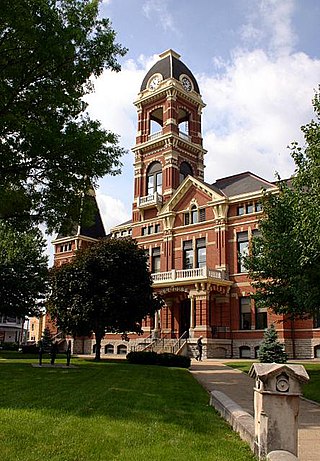
Albert C. Nash (1825-1890) was an American architect best known for his work in Milwaukee and Cincinnati.

The BPOE Elks Club is a historic social club meeting house at 4th and Scott Streets in Little Rock, Arkansas. It is a handsome three-story brick building, with Renaissance Revival features. It was built in 1908 to a design by Theo Saunders. Its flat roof has an extended cornice supported by slender brackets, and its main entrance is set in an elaborate round-arch opening with a recessed porch on the second level above. Ground-floor windows are set in rounded arches, and are multi-section, while second-floor windows are rectangular, set above decorative aprons supported by brackets.
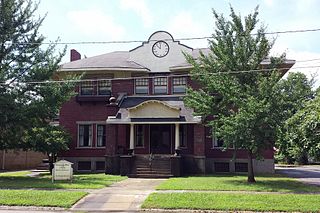
The Elks Club, also known as Community House, is a historic fraternal society clubhouse at 67 West Main Street in Marianna, Arkansas. It is a two-story brick building, built in 1911 by S. A. Keedy, a local contractor. It has an irregular layout, with a two-story main block and a side single-story wing with a porch on its flat roof. The main entry is centered in the two-story block, sheltered by a porch supported by brick posts and Doric columns. It was built for the local chapter of the Benevolent and Protective Order of Elks, who occupied it until financial constraints force its sale in 1934. It was acquired by the city in exchange for the payment of the outstanding mortgage, and was first occupied by the city library, with its second floor ballroom used as a community function space. The space occupied by the library is now used by the local chamber of commerce.
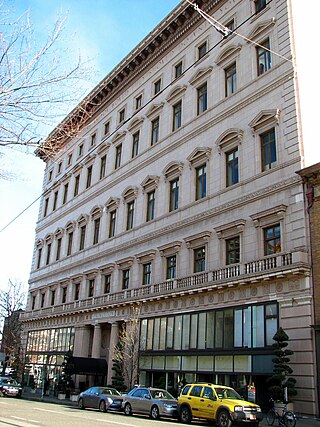
The Elks Temple, also known as the Princeton Building and as the west wing of the Sentinel Hotel, is a former Elks building and historic hotel building in downtown Portland, Oregon, United States. Built in 1923, it is one of two NRHP-listed buildings that make up the Sentinel Hotel, the other being the 1909-built Seward Hotel. The Seward was renamed the Governor Hotel in 1932, and in 1992 it was joined with the former Elks building, and thereafter the building became the west wing of a two-building hotel, an expanded Governor Hotel. The hotel's main entrance was moved to this building from the east building in 2004. The Governor Hotel was renamed the Sentinel Hotel in 2014. Use of the building as an Elks temple lasted less than a decade, ending in 1932.
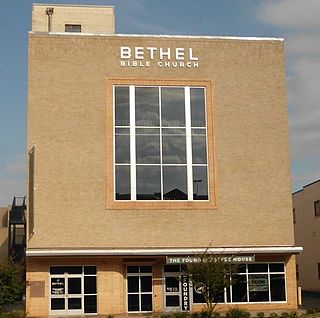
The Elks Club Building in Tyler, Texas is an International Style building built in 1949. It was listed on the National Register of Historic Places in 2002.
McDonald Brothers founded in 1878 was a Louisville-based firm of architects of courthouses and other public buildings. It was a partnership of brothers Kenneth McDonald, Harry McDonald, and Donald McDonald.

The Issaquah Sportsmen's Club is a historic building in Issaquah, Washington.

West End Wheelmen's Club, also known as the Franklin Club and Knights of Columbus, is a historic clubhouse located at Wilkes-Barre, Luzerne County, Pennsylvania. It was built in 1897, and is a three-story, rectangular frame Shingle Style building. It features a wraparound porch and porte cochere. The rear of the building was rebuilt after a fire in 1913.
The Tallulah Men's Club Building, also known as the Tallulah Club, is a two-story brick Colonial Revival building that was built in c.1929. It was listed on the National Register of Historic Places on November 7, 1991.
Clarence Ferris White was a prolific architect in the Pacific Northwest. He designed more than 1,100 buildings, including 63 schools, in the State of Washington. His largest project was the design of the company town of Potlatch, Idaho in 1905. Several of his works are listed on the United States National Register of Historic Places.
Frederick Albert Hale was an American architect who practiced in states including Colorado, Utah, and Wyoming. According to a 1977 NRHP nomination for the Keith-O'Brien Building in Salt Lake City, "Hale worked mostly in the classical styles and seemed equally adept at Beaux-Arts Classicism, Neo-Classical Revival or Georgian Revival." He also employed Shingle and Queen Anne styles for several residential structures. A number of his works are listed on the U.S. National Register of Historic Places.










