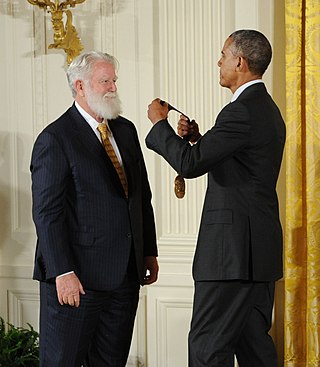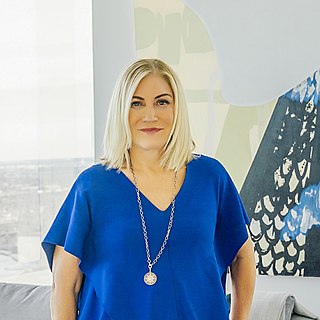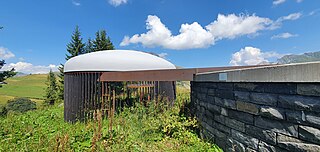
Dia Art Foundation is a nonprofit organization that initiates, supports, presents, and preserves art projects. It was established in 1974 by Philippa de Menil, the daughter of Houston arts patron Dominique de Menil and an heiress to the Schlumberger oil exploration fortune; art dealer Heiner Friedrich, Philippa's husband; and Helen Winkler, a Houston art historian. Dia provides support to projects "whose nature or scale would preclude other funding sources."

James Turrell is an American artist known for his work within the Light and Space movement. Much of Turrell's career has been devoted to a still-unfinished work, Roden Crater, a natural cinder cone crater located outside Flagstaff, Arizona, that he is turning into a massive naked-eye observatory; and for his series of skyspaces, enclosed spaces that frame the sky.

Houghton Hall is a country house in the parish of Houghton in Norfolk, England. It is the residence of David Cholmondeley, 7th Marquess of Cholmondeley.

The Mattress Factory is a contemporary art museum located in Pittsburgh, Pennsylvania. It was a pioneer of site-specific installation art and features permanent installations by artists Yayoi Kusama, James Turrell, and Greer Lankton. The museum's roof itself is a light art installation and part of Pittsburgh's Northside evening skyline.
The UIC Skyspace, officially titled Hard Scrabble Sky, is an art installation by James Turrell on the South Campus of the University of Illinois at Chicago, located there since 2005. Hard Scrabble Sky is a Skyspace, part of a series of site-specific installations by Turrell that present a constrained view of the sky.

The Sheats–Goldstein Residence is a home designed and built between 1961 and 1963 by American architect John Lautner in the Beverly Crest neighborhood in Los Angeles, California, a short distance up the hill from the Beverly Hills city limit. The building was conceived from the inside out and built into the sandstone ledge of the hillside; a cave-like dwelling that opens to embrace nature and view. The house is an example of American Organic Architecture that derives its form as an extension of the natural environment and of the individual for whom it was built. Typical of Lautner's work, the project was approached from an idea and a structure was derived that addressed the challenges of the site.
The Houston Alternative Art chronology was originally compiled by Caroline Huber and The Art Guys for the exhibition catalogue No Zoning: Artists Engage Houston, which was published by the Contemporary Arts Museum Houston (CAMH) to accompany the group show of the same name. The exhibition was on view at CAMH from May 9-October 4, 2009. No Zoning: Artists Engage Houston was co-curated by Toby Kamps and Meredith Goldsmith and featured projects by twenty-one Houston artists using the city as inspiration, material, and site. This chronology documents Houston's alternative art scene.
William Griffin Gallery was a contemporary art gallery located in Santa Monica, California, which operated between 1997-2011. In 2011, Griffin merged with Jim Corcoran and Maggie Kayne to create a new gallery, Kayne Griffin Corcoran.

A skyspace is an architectural design in which a room, which is painted in a neutral color has a large hole in its ceiling which opens directly to the sky. The room, whose perimeter has benches, allows observers to look at the sky in such a way as though it were framed. LED lights which surround the hole can change colors to affect the viewer's perception of the sky.

Acton is an artwork created by American artist James Turrell in 1976, located in the Indianapolis Museum of Art. It consists of two rooms with an aperture between them, carefully illuminated such that the rectangular hole appears to be a flat, gray canvas until closer inspection reveals its three-dimensional nature.
Audrey Jones Beck was an American art collector and philanthropist who donated her personal art collection to the Museum of Fine Arts, Houston. The John A. and Audrey Jones Beck Collection included impressionist and post-impressionist paintings, and the museum named its Audrey Jones Beck Building in her honor.

The Museum SAN is located in Oak Valley, in the mountains of Wonju, South Korea. It was designed by Japanese architect Tadao Ando and is under the administration of the Hansol Cultural Foundation. Ando said he designed the museum to express gratitude for the architecture and its beautiful natural environment. The museum, which is composed of a welcome center, flower garden, water garden, meditation hall, stone garden, main building, and James Turrell exhibition hall, focuses on the interaction of art and nature. Other facilities include a print shop, cafe, and museum shop.
Matthew McLendon is an American museum director, art historian, and curator of modern and contemporary art. McLendon serves as Director and CEO of the McNay Art Museum in San Antonio, Texas.

The Chestnut Hill Friends Meeting is a monthly meeting (congregation) of the Religious Society of Friends (Quakers). First meeting in 1924, they were the first "United" monthly meeting, reconciling Philadelphia Quakers after the Hicksite/Orthodox schism of 1827. The original Meeting House, built in 1931, was located at 100 E. Mermaid Lane in the Chestnut Hill neighborhood of Philadelphia, Pennsylvania. It was replaced in 2012-2013 by the current meeting house, located at 20 E. Mermaid Lane, which incorporates a Skyspace designed by Quaker light artist James Turrell, the second such installation to be incorporated into a working religious space. The new Quaker meeting house is the first to be built in Philadelphia in eighty years.

Suzanne Deal Booth is an American art director, collector, philanthropist, and vintner. She has worked as an arts advisor and is the Founder and the Director of Friends of Heritage Preservation (FOHP).
Kayne Griffin is a contemporary art gallery based in Los Angeles. The gallery represents and works with artists such as James Turrell, Mary Corse, David Lynch, Tomoharu Murakami, Peter Shire, Rosha Yaghmai, Jiro Takamatsu, Anthony Hernandez, Mika Tajima, Mary Obering, Liza Ryan, Hank Willis Thomas, Llyn Foulkes and Beverly Pepper.

The Skyspace Lech is a walk-in art installation by James Turrell in Tannegg/Oberlech in Vorarlberg (Austria).

Dividing the Light, colloquially the Pomona College skyspace, is a 2007 skyspace art installation by James Turrell at Pomona College, his alma mater. It consists of a courtyard with a fountain nestled between two academic buildings with an illuminated canopy framing the sky above.











