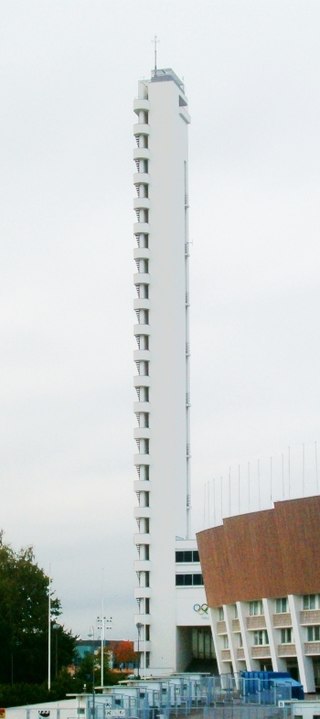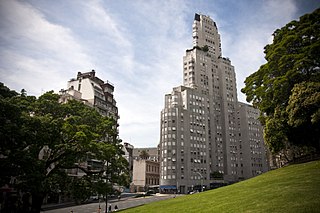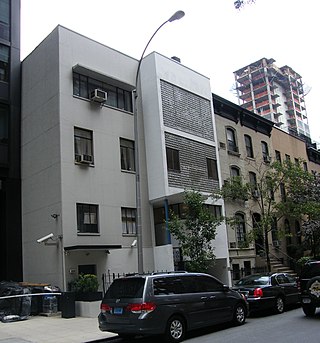Episode list
This episode looks at the family home of George Marsh which he designed for his own family to leave in. He was the architect behind one of London's earlier tall buildings, Centrepoint. Loom Lane, a distinctive building with an extraordinary paraboloid roof. Simon stays with Marsh's family to discover what life is like living in the house.
(architect: George Marsh)
Designed in the late 50s by one of the lesser known but highly regarded British architect, Patrick Gwynne. Today it is the family home of William and Sharon Sargent, whom Simon visits for a weekend to learn more about Gwynne and his lavish design. The climax of the weekend is a relaxed and entertaining garden party.
(architect: Patrick Gwynne)
Designed by Sir John Leslie Martin and Sadie Speight, who later married in 1934. Martin, who was a leading advocate of the International Style with his most famous building being the Royal Festival Hall. Brackenfell, built for textile designer and artist Alastair Morton, MD of Edinburgh Weavers.The interior colour scheme was reputedly designed by Ben Nicholson who lived locally. It now has Grade II listed status. The house hasn't exactly weathered well, as it shows signs of its age, with parts of the concrete structure having rotted away.
(architects: Leslie Martin and Sadie Speight)
16, Kevock Road, Lasswade, Edinburgh
Stella and David Rankin originally bought their house for the garden, only to discover later that they had also purchased one of Scotland's finest modernist houses. Simon brings one of the architects back to the house for the first time in forty years. Kevock Road the brainchild of both Morris and Steedman, this steel and glass building located near Edinburgh is a mesmerising example of modern living. It was one of Scotland's first modernist constructions, built at the top of a valley.
(architects: James Morris and Robert Steedman)
"Stillness", Sundridge Park, Bromley, Kent
Designed in 1934 by Gilbert Booth, its a leading example of Art Deco architecture. With its 56 ft roof terrace, private landscaped garden and octagonal outdoor swimming pool. Thanks to a painstaking restoration undertaken by the present owners, the house stands much as it did in the 1930s. Recently assigned a Grade II listing, the five-bedroom property captures much of the elegance of a period many associate with pre-war Paris and the skyscrapers of Manhattan. After the programme was made, came onto the market at an asking price of over £1,295,000.
(architect: Gilbert Booth, 1934)
The last in the series sees Simon visiting a wonderful 900 sq. foot steel-supported glass pavilion by Michael Manser, a former Riba president
(architect: Michael Manser, 1972)

Modern architecture was an architectural movement and style that was prominent in the 20th century, between the earlier Art Deco and later postmodern movements. Modern architecture was based upon new and innovative technologies of construction ; the principle functionalism ; an embrace of minimalism; and a rejection of ornament.

In architecture, functionalism is the principle that buildings should be designed based solely on their purpose and function. An international functionalist architecture movement emerged in the wake of World War I, as part of the wave of Modernism. Its ideas were largely inspired by a desire to build a new and better world for the people, as broadly and strongly expressed by the social and political movements of Europe after the extremely devastating world war. In this respect, functionalist architecture is often linked with the ideas of socialism and modern humanism.
The year 1938 in architecture involved some significant events.

Charles Alexander Jencks was an American cultural theorist, landscape designer, architectural historian, and co-founder of the Maggie's Cancer Care Centres. He published over thirty books and became famous in the 1980s as a theorist of Postmodernism. Jencks devoted time to landform architecture, especially in Scotland. These landscapes include the Garden of Cosmic Speculation and earthworks at Jupiter Artland outside Edinburgh. His continuing project Crawick Multiverse, commissioned by the Duke of Buccleuch, opened in 2015 near Sanquhar.

The Kavanagh Building is a residential skyscraper in Retiro, Buenos Aires, Argentina. Designed in 1934 by architects Gregorio Sánchez, Ernesto Lagos and Luis María de la Torre, it is considered a pinnacle of modernist architecture. At the time of its inauguration in 1936, the Kavanagh was the tallest building in Latin America surpassing the Palacio Salvo built in Montevideo, Uruguay in 1928, as well as the tallest building in the world with a reinforced concrete structure.

Sir John Leslie Martin was an English architect, and a leading advocate of the International Style. Martin's most famous building is the Royal Festival Hall. His work was especially influenced by Alvar Aalto.

Amyas Douglas Connell was a highly influential New Zealand architect of the mid-twentieth century. He achieved early and conspicuous success as a student, winning the British Prix de Rome in Architecture in 1926. Having been impressed by the work of Le Corbusier at the 1925 Paris Exhibition and that of fellow French Modernists André Lurçat and Robert Mallet-Stevens, Connell effectively launched the Modernist architectural style in Great Britain.

The Homewood is a modernist house in Esher, Surrey, England. Designed by architect Patrick Gwynne for his parents, The Homewood was given by Gwynne to the National Trust in 1999.

The Gustavo Capanema Palace, also known architecturally as the Ministry of Education and Health Building, is a government office building in the Centro district of Rio de Janeiro, Brazil. As the first modernist project in Brazil, it is historically important to the architectural development of Modernism in Brazil and has been placed on Brazil's UNESCO tentative list.

(Alban) Patrick Gwynne was a British modernist architect with Welsh roots, best known for designing and building The Homewood, which he left to the National Trust in 2003.
Philip Morton Shand, known as P. Morton Shand, was a British journalist, architecture critic, wine and food writer, entrepreneur and pomologist. He was the paternal grandfather of Queen Camilla.

The Miller House and Garden, also known as Miller House, is a mid-century modern home designed by Eero Saarinen and located in Columbus, Indiana, United States. The residence, commissioned by American industrialist, philanthropist, and architecture patron J. Irwin Miller and his wife Xenia Simons Miller in 1953, is now owned by Newfields. Miller supported modern architecture in the construction of a number of buildings throughout Columbus, Indiana. Design and construction on the Miller House took four years and was completed in 1957. The house stands at 2860 Washington St, Columbus Indiana, and was declared a National Historic Landmark in 2000. The Miller family owned the home until 2008, when Xenia Miller, the last resident of the home, died.
Morris and Steedman was an architecture firm based in Edinburgh, Scotland. The firm was founded by James Shepherd Morris (1931–2006) and Robert Russell Steedman in the 1950s. The pair are best known for their private houses in the modernist style, built during the 1950s and 1960s, described as "arguably the most important series of 20th century houses by a single practice in Scotland". Both founders retired in 2002, although their practice continues as Morris and Steedman Associates.
Arthur Norman Baldwinson (1908–1969) was one of Australia's first generation of prominent modernist architects to experience the European modernist movement first hand. His modernist contemporaries include Roy Grounds and Frederick Romberg in Victoria, as well as Sydney Ancher and Walter Bunning in New South Wales; their respective Australian architectural careers in modernism began in the late 1930s. Baldwinson's active professional career as an active practising architect was relatively short (1938–1960).
Georgie Wolton was a British architect, an original member of the architecture firm Team 4. Critic Jonathan Meades describes her as the "outstanding woman architect of the generation before Zaha [Hadid]".
Marcus Martin (1893–1981) was an Australian architect. He was an associate of the Royal Institute of British Architects, fellow of Royal Institute of Architects, and honorary secretary to the Royal Victorian Institute of Architects.
Sadie Speight, Lady Martin, was a British architect, designer and writer, and a leading figure in, and chronicler of, the Modern movement of art, architecture and design in early 20th-century Britain. She was a founder member of the Design Research Unit, wrote books and magazine features on architecture and design, designed products and interiors, and undertook several collaborative architectural commissions with her husband, the architect (Sir) Leslie Martin. According to her obituary, she "made a contribution in her own right and with her husband to the very best in design today".

The Lescaze House is a four-story house at 211 East 48th Street in the East Midtown and Turtle Bay neighborhoods of Manhattan in New York City. It is along the northern sidewalk of 48th Street between Second Avenue and Third Avenue. The Lescaze House at 211 East 48th Street was designed by William Lescaze in the International Style between 1933 and 1934 as a renovation of a 19th-century brownstone townhouse. It is one of three houses in Manhattan designed by Lescaze.
George Checkley was a New Zealand-born architect and academic, who predominantly worked in the UK. He is known for being among the architects to introduce Modernist buildings to the UK, particularly with two of his houses in Cambridge – the White House (1930–31) and Thurso, now known as Willow House (1932–33). Willow House has been described as "close to being a text-book demonstration of Le Corbusier's architectural principles". After teaching at the University of Cambridge's School of Architecture (1925–34), Checkley successively headed the Schools of Architecture at Regent Street Polytechnic (1934–37) and the University of Nottingham (1937–48), where he also established a School of Town and County Planning.

Modern: The Modern Movement in Britain is a non-fiction book by Alan Powers, first published in 2005 by Merrell, about Modernism in British architecture, mainly focusing on the period between 1930 and 1940. The bulk of the book is a gazetteer of 60 architects or architectural practices, including both famous figures and lesser-known ones. The book received broadly positive reviews, with its wide coverage, and particularly its wide coverage of women architects of the period, being generally appreciated. Some reviewers criticise the inclusion of modern buildings lying outside the definition of Modernist. A further critique is that the analysis lacks depth. The book is illustrated with colour photographs by Morley von Sternberg.











