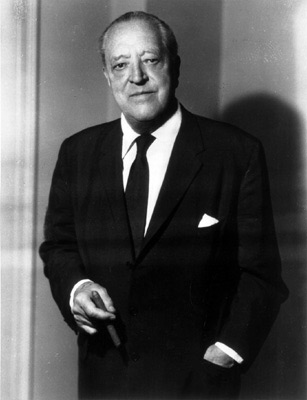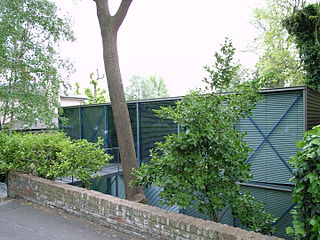| Living with the Future | |
|---|---|
| Genre | Documentary |
| Presented by | Simon Davis |
| Original language | English |
Living with the Future is a television documentary series first broadcast on 15 January 2007 on BBC Four. It is a follow-up series to Living with Modernism , also on BBC Four.
In each episode, presenter Simon Davis visits the owners of a private house, then stays overnight so he can comment on what the building is like to actually live in. The preceding series visited older "classic" buildings (1930s to 1970s) where modernity was the key feature. In this series, buildings have been constructed in the last few years and often rely on cutting-edge materials (the glass walls at "Skywood") and have "green" elements of re-use ("Quay House" is a rebuilt dairy) and efficiency ("Drop House" glazing and walls).
The family home of Graham Philips, chief executive of Foster and Partners. Simon discovers how to live in a geometrically pure cube where there are no door handles, light switches are hidden and the bedrooms are surrounded by curtains of glass. However, Graham's children may not be able to convince Simon that living in a concrete and glass box is as much fun for teenagers.Rectangular glass box, with floating roof set by an artificial lake, reminiscent of Mies van der Rohe's Barcelona Pavilion.
(architect/owner: Graham Phillips, chief executive of Foster and Partners)
A live/work space for an architectural practice, with integral art gallery in Peckham. Spends the weekend with Ken Taylor and his partner Julia Manheim who have taken the idea of working from home to a new level, as their architecture and design practice is in the middle of their house.
(architects: Quay2c)
A white rectilinear building with a large drop shape in its heart, set in a street of typical large suburban houses. Spends the weekend in a 21st Century suburban villa, in the unlikely setting of a new development of executive homes near Potters Bar in Hertfordshire. John and Bola Bolger wanted to escape from the confines of living with a fake Georgian reproduction and live a more modern life in a house designed by Hudson Featherstone Architects
(architect: Hudson Featherstone)
A barn conversion for a family and their horse, featuring a stark white minimalist interior, flush fitting windows and stable. He visits an Essex barn conversion with a difference, owned by photographer Fi McGhee, who wanted a combination of traditional home with a modern interior for her children and her horse. Minimalist architect John Pawson oversaw the renovation of the 18th century barn and the interior design using a Japanese-inspired philosophy of pure simplicity along with swathes of concrete and glass.
(architect: John Pawson)
A large "modern country manor house" with separate children's/visitor's block, composed of many different angular forms and clad with thatched walls. He spends the weekend with Gerald and Linda Hitman, property developers who wanted the ultimate contemporary rural villa. They hired Iranian architects Farajadi and Farjadi to build The Old Zoo – a modern-day manor house on the side of the Ribble Valley in Lancashire. While the house is unashamedly modern it has a traditional twist, being clad entirely in thatch.
(architect: Farjadi Architects and owner)
A family house built in spare space between mews houses – the most technologically advanced of the series. He is in north London to see the house of architects Richard and Heidi Paxton. Shoe-horned into a Victorian mews on the site of an old car workshop, the house is almost invisible from the street. Inside it's high tech heaven, with a swimming pool in the living room, lighting and heating controlled by a central computer and an enormous sliding glass roof bringing football stadium technology to a family home.
(architects: Richard Paxton and Heidi Locher)

Ludwig Mies van der Rohe was a German-American architect, academic, and interior designer. He was commonly referred to as Mies, his surname. He is regarded as one of the pioneers of modern architecture.

In visual arts, music and other media, minimalism was an art movement that began in post–World War II in Western art, and it is most strongly associated with American visual arts in the 1960s and early 1970s.

Norman Robert Foster, Baron Foster of Thames Bank, is an English architect and designer. Closely associated with the development of high-tech architecture, Foster is recognised as a key figure in British modernist architecture. His architectural practice Foster + Partners, first founded in 1967 as Foster Associates, is the largest in the United Kingdom, and maintains offices internationally. He is the president of the Norman Foster Foundation, created to 'promote interdisciplinary thinking and research to help new generations of architects, designers and urbanists to anticipate the future'. The foundation, which opened in June 2017, is based in Madrid and operates globally. Foster was awarded the Pritzker Prize in 1999.

Philip Cortelyou Johnson was an American architect who designed modern and postmodern architecture. Among his best-known designs are his modernist Glass House in New Canaan, Connecticut; the postmodern 550 Madison Avenue in New York City, designed for AT&T; 190 South La Salle Street in Chicago; the Sculpture Garden of New York City's Museum of Modern Art; and the Pre-Columbian Pavilion at Dumbarton Oaks. His January 2005 obituary in The New York Times described his works as being "widely considered among the architectural masterpieces of the 20th century".

Robert Adam was a British neoclassical architect, interior designer and furniture designer. He was the son of William Adam (1689–1748), Scotland's foremost architect of the time, and trained under him. With his older brother John, Robert took on the family business, which included lucrative work for the Board of Ordnance, after William's death.
Arthur Charles Erickson was a Canadian architect and urban planner. He studied at the University of British Columbia and, in 1950, received his B.Arch. (Honours) from McGill University. He is known as Canada's most influential architect and was the only Canadian architect to win the American Institute of Architects AIA Gold Medal. When told of Erickson's award, Philip Johnson said, "Arthur Erickson is by far the greatest architect in Canada, and he may be the greatest on this continent."

Kykuit, known also as the John D. Rockefeller Estate, is a 40-room historic house museum in Pocantico Hills, a hamlet in the town of Mount Pleasant, New York 25 miles (40 km) north of New York City. The house was built for oil tycoon and Rockefeller family patriarch John D. Rockefeller. Conceived largely by his son, John D. Rockefeller Jr., and enriched by the art collection of the third-generation scion, Governor of New York, and Vice President of the United States, Nelson Rockefeller, it was home to four generations of the family. The house is a National Historic Landmark owned by the National Trust for Historic Preservation, and tours are given by Historic Hudson Valley.

The Edith Farnsworth House, formerly the Farnsworth House, is a historical house designed and constructed by Ludwig Mies van der Rohe between 1945 and 1951. The house was constructed as a one-room weekend retreat in a rural setting in Plano, Illinois, about 60 miles (96 km) southwest of Chicago's downtown. The steel and glass house was commissioned by Edith Farnsworth.
John Ward Pawson, is a British autodidact architect whose work is known for its minimalist aesthetic.

The Weald and Downland Living Museum is an open-air museum in Singleton, West Sussex. The museum is a registered charity. The museum covers 40 acres (16 ha), with over 50 historic buildings dating from 950AD to the 19th century, along with gardens, farm animals, walks and a mill pond.

Contemporary architecture is the architecture of the 21st century. No single style is dominant. Contemporary architects work in several different styles, from postmodernism, high-tech architecture and new references and interpretations of traditional architecture to highly conceptual forms and designs, resembling sculpture on an enormous scale. Some of these styles and approaches make use of very advanced technology and modern building materials, such as tube structures which allow construction of buildings that are taller, lighter and stronger than those in the 20th century, while others prioritize the use of natural and ecological materials like stone, wood and lime. One technology that is common to all forms of contemporary architecture is the use of new techniques of computer-aided design, which allow buildings to be designed and modeled on computers in three dimensions, and constructed with more precision and speed.

The Palace of Peace and Reconciliation, also translated as the Pyramid of Peace and Accord, is a 62-metre-high (203 ft) pyramid in Astana, the capital of Kazakhstan, since 2019, that serves as a non-denominational national spiritual centre and event venue. Designed by architectural practice Foster and Partners and developed in partnership with Aldar Properties, the Palace is surmounted by a modern stained glass apex by architectural artist Brian Clarke. The Palace was constructed to house the triennial Congress of Leaders of World and Traditional Religions, and completed in 2006.

Aby Rosen is a German and American real estate tycoon living in New York City. He co-founded RFR Holding, which owns a portfolio of 93 properties valued over $15.5 billion in cities including New York, Miami, Las Vegas, and Tel Aviv. Highlights include the Seagram Building, W South Beach, The Jaffa Tel Aviv, Gramercy Park Hotel, Paramount Hotel, and Miracle Mile Shops at Planet Hollywood Resort & Casino, among other properties. Rosen is also a member of, a founding investor in, and the landlord of the CORE Club in New York.

Livingetc is a magazine focused on modern interior design and published by Future plc.

Mitre 10 Dream Home is a reality television series that screened on TV2 in New Zealand, originally presented by Jayne Kiely, with Simon Barnett presenting series 11. Two couples are challenged to show the country whether or not they are able to work well together, they turn a dilapidated house into their Dream Home. Each week, the two teams renovate a room or area of the house in the space of one weekend. Viewers vote for the room they like best, with the votes from the viewers and judges helping determine which team wins the competition. The winning team wins the Dream Home they create, and the second team have the option to purchase their Dream Home at a public auction. In 2013 the competition was changed to building a new home from scratch.
The Bunshaft Residence, sometimes called the Travertine House was an iconic modernist home designed by architect Gordon Bunshaft for himself and his wife on a 2.4-acre lot on the shore of Georgica Pond in East Hampton, New York. It was designed in 1962 and completed in 1963. It was one of the few residences designed by Bunshaft.

AMP Square is a skyscraper in Melbourne, Australia, located on the corner of Bourke and William streets in the Melbourne central business district. Designed by US firm Skidmore, Owings & Merrill with local firm Bates Smart McCutcheon, and completed in 1969, it was briefly the tallest in the city, and is noted for its use of solid sculpted forms bringing a sense of monumentality to tall buildings.

The Hopkins House at 49a Downshire Hill is the common name given to the high-tech home and workspace in Hampstead, London (1976), designed by architects Michael and Patty Hopkins. It has been described as a "genuine icon of the High Tech movement". The house won a RIBA Award for Architecture in 1977 and a Civic Trust Award in 1979.
Michael Hue-Williams is a British art dealer and gallery director. He currently lives and works in London, and owns Albion Barn gallery in Oxfordshire.
Sally Jane Mackereth is a British architect practising in London. After graduating from the Architectural Association in 1995, Mackereth co-founded Wells Mackereth before creating Studio Mackereth in 2013, which the Telegraph has called one of the best practices in London.