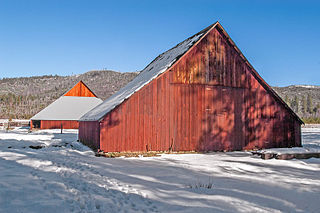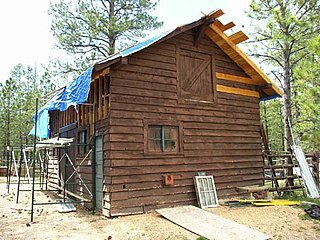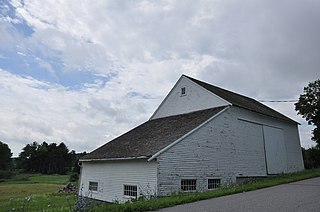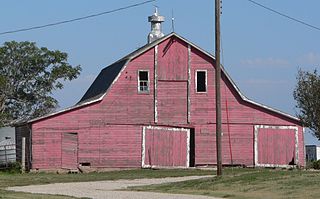
The Robert Weber Round Barn is a round barn located east of Durand, Illinois, United States along Illinois Route 75 in Harrison Township. The Weber barn was constructed in 1917 and features a roof designed and built by the Haas Brothers, who worked on other area round barns. The barn is 55 feet (17 m) in diameter and features a 24-foot (7.3 m) diameter central silo. The design of the Weber Round Barn stands out from other area round barns in its vitrified tile walls, a development used in later period American round barns. The Robert Weber Round Barn was added to the U.S. National Register of Historic Places in 1984.

University of Wisconsin Science Hall is a building on the campus of the University of Wisconsin–Madison. It is significant for its association with Charles R. Van Hise, "who led the Department of Mineralogy and Geology to national prominence" and then served as president of the university. The building was constructed in 1888. It was declared a National Historic Landmark in 1993.

The TA Ranch was the site of the principal events of the Johnson County Range War in 1892. The TA was established in 1882 as one of the first ranches in Johnson County, Wyoming. The TA is the only intact site associated with the range war, with trenches used by both sides still visible and scars on the nearby buildings. The ranch also documents the expansion and development of cattle ranching in Wyoming.

The Manning–Kamna Farm is a private farm adjacent to Hillsboro in Washington County, Oregon, United States. Settled in the 1850s, ten buildings built between 1883 and 1930 still stand, including the cross-wing western farmhouse. These ten structures comprise the buildings added to the National Register of Historic Places in 2007 as an example of a farm in the region from the turn of the 20th century. Until the 1950s the farm was used to grow seeds, including rye grass and vetch. Listed buildings on the property include a barn, smokehouse, pumphouse, woodshed, and privy.

The Lame–Smith House and the Sydney and Gertrude Smith Barn, about one mile northwest of Halsey, Oregon, are historic structures that were listed on the National Register of Historic Places in 1999.

Applewood Farm is a farmstead in Ledyard, Connecticut, United States. Constructed in 1826 by Russel Gallup, the farmhouse was built with a colonial center chimney design with Federal style details that has been modernized to the early 20th century without significantly changing the floor plan. Named after the apple orchards planted by Russel Gallup, Applewood Farm developed significantly under the ownership of Everett Gallup, the last member of the family to own the property. The property was later owned by Arlene Meyer Cohen and a 40-acre parcel was sold off in November 1984. After the Betz family became the owners it was added to the National Register of Historic Places and operated as a bed and breakfast through the 1990s. In 1987, the property included five contributory structures, the farmhouse, corn crib, barn, silo and chicken coop. The property also has one non-contributing structure, a machinery shed from the 1960s.

The Round Barn, Washington Township is a historic building located south of Janesville, Iowa in Black Hawk County, United States. It was built in 1917 as a dairy barn. The building is a true round barn that measures 60 feet (18 m) in diameter. The structure is constructed in clay tile and features an aerator and a two-pitch roof. It was built around a silo with a water tank on top of it. While that is typical of this type of structure, it is the only one known to exist in Iowa. It has been listed on the National Register of Historic Places since 1986.
The Round Barn, Washington Township is a historic building located near Sciola in rural Montgomery County, Iowa, United States. It was built in 1917 as a hog barn. Typical of a barn built for this use in features a multitude of windows on the wall and on the cupola, which provided light and ventilation. The building is a 24-sided structure that measures 60 feet (18 m) in diameter. The barn features red vertical siding, a 12-section cupola, and a two-pitch sectional roof. It has been listed on the National Register of Historic Places since 1986.
The John W. Young Round Barn is an historic building located near Traer in rural Tama County, Iowa, United States. It was built in 1917 by Joe Seda as a general purpose barn. The building is a true round barn that measures 65 feet (20 m) in diameter. The structure is constructed in clay tile and features a two-pitch roof and an 18-foot (5.5 m) central silo that is 45 feet (14 m) high. It has been listed on the National Register of Historic Places since 1986.

The McCauley and Meyer Barns in Yosemite National Park are the last barns in the park that retain their original characteristics as structures built by homesteaders. The McCauley barn and the two Meyer barns represent different construction techniques and styles of design.

The Horse Barn at Bryce Canyon National Park, Utah, is a rustic structure built in 1929, shortly after the National Park Service assumed control of the new park lands from the U.S. Forest Service. The Park Service set about improving facilities in the park, using a design by the Park Service Branch of Plans and Designs. It is listed on the National Register of Historic Places as an example of NPS design work of the late 1920s.

The El Tovar Stables at the south rim of the Grand Canyon were built about 1904, at the same time the nearby El Tovar Hotel was built, to house the animals used in general transportation around the park. Collectively called the "transportation department" in the early 20th century, the three structures comprised a horse barn or stable, a mule barn and a blacksmith shop.
The LaPierre Barn, also known as Louis LaPierre's Horse Hotel, is a site on the National Register of Historic Places located near Scobey, Montana, United States. It was added to the Register on April 11, 2005.
The W.S. Kohl Barn near Richfield, Idaho, United States, is a lava rock barn built in c. 1917, probably by skilled stonemason Jack Oughton and by Sandy Reed. Its design appears to be that of a plan advertised by the Gem State Lumber Company of Richfield, and its approximate date of construction is determined by record of farmer W.S. Kohl taking out a mortgage for it in 1917.

The Saint Mary Ranger Station is a ranger station in Glacier National Park in the U.S. state of Montana. The log cabin was built in 1913 on the east side of the park overlooking Upper Saint Mary Lake. The oldest administrative structures in the park., it features an architecture that foreshadows the National Park Service Rustic style.

The Weigandt Barn is a historic barn at 27285 Silver Valley Road in rural Jones County, South Dakota. It is a rectangular structure on a fieldstone and concrete foundation, and measures 64 by 70 feet. Built in 1917 by August Weigandt, it is a regionally unusual example of a Western Feeder barn, a type not usually found in the West River of the state. Farmers in the area generally "finished" their cattle on grass, and did not need feeder barns.
The DeFries House, Barn and Carpenter Shop are a collection of historic buildings located north-west of Andrew, Iowa, United States. They are three of over 217 limestone structures in Jackson County from the mid-19th century, of which 101 were houses, nine were barns, and 36 were other farm-related buildings. The stones used in the construction are of various sizes and shapes and laid in courses. The double end chimneys on the house are found on only two other stone houses in the county, and the DeFries and Thomas Slye houses have them constructed in brick. Also similar to the Slye house is the use of jack arches instead of lintels above the windows and doors. It is possible that both houses were constructed by the same stonemason. While the stonemason for the Syle house is unknown, John Christoph "Christian" Blessing, who was trained in his native Germany, built this collection of buildings for the DeFries family. He completed the house in 1858 and the horse barn in 1862. The carpenter shop was built in either 1858 or 1862.

Surprise is a two-masted former racing schooner berthed in Camden, Maine. Built in 1917–18 in Rockport, Massachusetts, she is one of a small number of surviving schooners designed by noted naval architect Thomas F. McManus. She currently serves as a "windjammer", providing daily cruises in Penobscot Bay. She was listed on the National Register of Historic Places in 1991.

The Witherill Farm is a historic farm property on Witherill Road in Shoreham, Vermont. With a history dating to the late 18th century, the farm was for two centuries managed by generations of the same family, and was a noted early exporter of merino sheep to South Africa. Most of the farmstead buildings were built before 1850. The property was listed on the National Register of Historic Places in 1993.

The Lipp Barn, located at 17054 130th Ave. in Collyer, Kansas, was built in 1917. It was listed on the National Register of Historic Places in 2009.


















