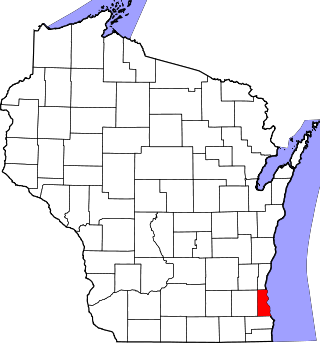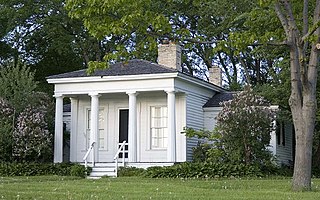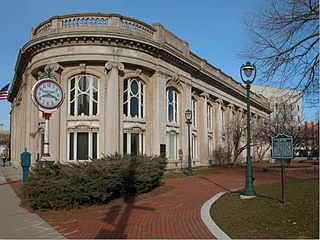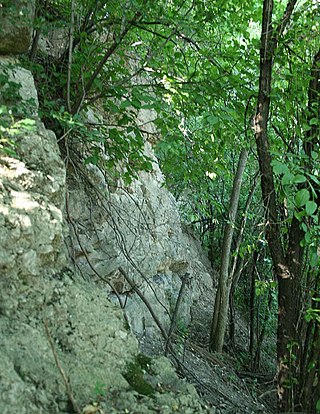
Wauwatosa is a city in Milwaukee County, Wisconsin, United States. The population was 48,387 at the 2020 census. Wauwatosa is a suburb located immediately west of Milwaukee and is part of the Milwaukee metropolitan area. It is named after the Potawatomi Chief Wauwataesie and the Potawatomi word for firefly.

This list comprises buildings, sites, structures, districts, and objects in Milwaukee County, which are listed on the National Register of Historic Places. There are 290 NRHP sites listed in Milwaukee County, including 217 in the City of Milwaukee included in the National Register of Historic Places listings in Milwaukee, Wisconsin and 73 outside of the city, listed below. Eight previously listed sites have been removed.

Muirdale Tuberculosis Sanatorium, also called Muirdale Tuberculosis Hospital, was built in 1914–15 by Milwaukee County, Wisconsin. It was located near the corner of Highway 100 and Watertown Plank Road in Wauwatosa and named after noted Wisconsin naturalist John Muir. Maximum capacity in 1923 was 350 patients, but in later years this figure rose to over 600, including a 100-bed Children's Cottage, or Preventorium, devoted to the treatment of young children.

The Benjamin Church House, a modestly sized Temple-style Greek Revival home, was built in 1843–1844 by a pioneer carpenter of that name in Kilbourntown, a settlement on the west side of the Milwaukee River. In 1846, Kilbourntown merged with Juneautown on the east side of the river and Walker's Point to the south to create Milwaukee, today the largest city in Wisconsin. The house is thought to be Milwaukee's earliest surviving home.

The Milwaukee County Historical Society, also known as MCHS, is a local historical society in Milwaukee County, Wisconsin. Founded in 1935, the organization was formed to preserve, collect, recognize, and make available materials related to Milwaukee County history. It is located in downtown Milwaukee in the former Second Ward Savings Bank building.

The Dr. Fisk Holbrook Day House, also known as Sunnyhill Home, is a historic house at 8000 West Milwaukee Avenue in Wauwatosa, Wisconsin. Built in 1874, it was the home of Doctor Fisk Holbrook Day (1826-1903), a prominent local physician and amateur geologist. The stylistically eclectic house was built in part to house Day's large collection of artifacts, and is the Milwaukee suburb's only major 19th-century mansion. It was declared a National Historic Landmark in 1997. It is privately owned and not open to the public.

Schoonmaker Reef, also known as Wauwatosa Reef, Schoonmaker Quarry, Raphu Station or Francey Reef is a 425 million year-old fossilized reef in Wauwatosa, Wisconsin. It was discovered in 1844 by Increase A. Lapham and Fisk Day on the site of a quarry owned by the Schoonmaker family. Geologist James Hall declared its significance in 1862. It was the first ancient reef described in North America, and among the first described in the world. It is located North of W. State St., between N. 66th St. and N. 64th St. extended, in Wauwatosa. It was declared a National Historic Landmark in 1997.

The Octagon House in Watertown, Wisconsin, also known as the Octagon House Museum or the John Richards Octagon House, was built in 1854 and was listed on the National Register of Historic Places in 1971. It is one of many octagon houses built in the United States in the mid-19th century. In 1950 architect Rexford Newcomb wrote, "...probably the best-planned octagon house in the country is the John Richards House at Watertown, Wisconsin..."
Alexander Chadbourne Eschweiler was an American architect with a practice in Milwaukee, Wisconsin. He designed both residences and commercial structures. His eye-catching Japonist pagoda design for filling stations for Wadham's Oil and Grease Company of Milwaukee were repeated over a hundred times, though only a very few survive. His substantial turn-of-the-20th-century residences for the Milwaukee business elite, in conservative Jacobethan or neo-Georgian idioms, have preserved their cachet in the city.
Benjamin F. Church (1807–1887) was a pioneer carpenter and builder in Milwaukee, Wisconsin, USA, listed among the city's first settlers of 1835. He helped to construct one of the city's first two big hotels and built a Greek Revival temple-style house for his family that today is a public museum in Estabrook Park, Shorewood, Wisconsin. He also held varied public offices and volunteer roles in the young city.
This list comprises buildings, sites, structures, districts, and objects in the City of Milwaukee, Wisconsin, which are listed on the National Register of Historic Places. There are 289 NRHP sites listed in Milwaukee County, including 73 outside the City of Milwaukee included in the National Register of Historic Places listings in Milwaukee County, Wisconsin and 216 in the city, listed below. Two previously listed sites in the city have been removed.

James O. Douglas was an American architect in Wisconsin. He has been called a "noted Milwaukee society architect".

The Kneeland-Walker House is a 3-story mansion built in 1890 in Wauwatosa, Wisconsin, styled Queen Anne with Shingle style influence. Still largely intact, and possibly the finest example of Queen Anne architecture in Wauwatosa, it was added to the National Register of Historic Places in 1989.

The Washington Highlands Historic District is a historic subdivision in Wauwatosa, Wisconsin, planned by Hegemann & Peets starting in 1916. It was added to the National Register of Historic Places in 1989.

The Wauwatosa Woman's Club Clubhouse is located in Wauwatosa, Wisconsin. It was added to the National Register of Historic Places in 1998.

The North Point Water Tower was built in 1873 and 1874 as part of Milwaukee, Wisconsin's first public waterworks, with Victorian Gothic styling unusually handsome for a water tower. It was added to the National Register of Historic Places in 1973.
Kirchhoff & Rose was an architectural firm in Milwaukee, Wisconsin. The partnership began in 1894 between Charles Kirchhoff Jr. and Thomas Leslie Rose.

Elizabeth Ann or Anne Plankinton was an American philanthropist in the early 20th century, the daughter of Milwaukee businessman John Plankinton. She was also known as "Miss Lizzie" and the people of Milwaukee called Plankinton the "municipal patroness" because of her generosity. She made a large donation that built the first YWCA in Milwaukee. She also purchased an elaborate large-scale pipe organ for the newly constructed city auditorium.

The Elizabeth Plankinton House was a stone structure in Milwaukee, Wisconsin, USA, intended to be the residence for Elizabeth Plankinton. Built between 1886 and 1888 by John Plankinton for his daughter as a wedding gift, it cost at least $100,000. The architect Edward Townsend Mix designed the house in the Richardsonian Romanesque style. It was located opposite John Plankinton's own house on Grand Avenue in an upscale residential area of the western part of the city, near other mansions. Mrs. Margaret Johnston was the only person to have a permanent residence in the house (1896–1904). The Knights of Columbus used the property between 1910 and 1978. Despite being listed in the National Register of Historic Places in 1976, the house was demolished on October 11, 1980, to make way for student facilities for Marquette University. The facility ultimately built was the Marquette Alumni Memorial Union. It is extremely close to the site of the house, but the majority of the land occupied by the house remains a grass lawn in 2020.
The West Washington-North Hi-Mount Boulevards Historic District is a historic neighborhood in Milwaukee, Wisconsin, with stylish homes built along the named streets beginning in 1912, mostly businessmen and professionals. In 1994 the district was listed on the National Register of Historic Places.


















