
Bacardi Limited is the largest privately held, family-owned spirits company in the world. Originally known for its Bacardí brand of white rum, it now has a portfolio of more than 200 brands and labels. Founded in Cuba in 1862 by the Spanish businessmen Facundo Bacardí Massó, Bacardi Limited has been family-owned for seven generations, and employs more than 8,000 people with sales in approximately 170 countries. Bacardi Limited is the group of companies as a whole and includes Bacardi International Limited.
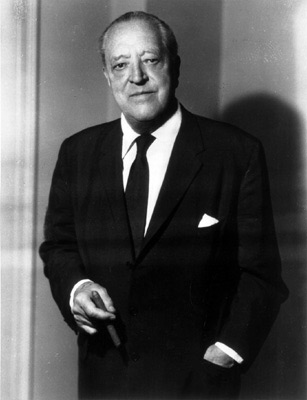
Ludwig Mies van derRohe was a German-American architect, academic, and interior designer. He was commonly referred to as Mies, his surname. He is regarded as one of the pioneers of modern architecture.

The International Style is a major architectural style and movement that began in western Europe in the 1920s and dominated modern architecture until the 1970s. It is defined by strict adherence to functional and utilitarian designs and construction methods, typically expressed through minimalism. The style is characterized by modular and rectilinear forms, flat surfaces devoid of ornamentation and decoration, open and airy interiors that blend with the exterior, and the use of glass, steel, and concrete.

Modern architecture, also called modernist architecture, was an architectural movement and style that was prominent in the 20th century, between the earlier Art Deco and later postmodern movements. Modern architecture was based upon new and innovative technologies of construction ; the principle functionalism ; an embrace of minimalism; and a rejection of ornament.

The Barcelona chair is a chair designed by Ludwig Mies van der Rohe and Lilly Reich, for the German Pavilion at the International Exposition of 1929, hosted by Barcelona, Catalonia, Spain.

The Barcelona Pavilion, designed by Ludwig Mies van der Rohe and Lilly Reich, was the German Pavilion for the 1929 International Exposition in Barcelona, Spain. This building was used for the official opening of the German section of the exhibition. It is an important building in the history of modern architecture, known for its simple form and its spectacular use of extravagant materials, such as marble, red onyx and travertine. Furnishings specifically designed for the building, including the Barcelona chair, are still in production. It has inspired many important modernist buildings. The original structure was demolished in 1930, and the existing reconstruction was completed in 1986.

St Helen's is a commercial skyscraper in London, United Kingdom. It is 118 metres (387 ft) tall and has 23 floors. The postal address is No. 1, Undershaft, though the main entrance fronts onto Leadenhall Street, in the City of London financial district.
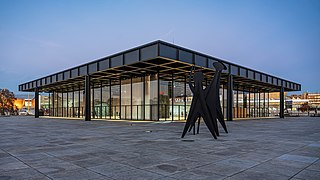
The Neue Nationalgalerie at the Kulturforum is a museum for modern art in Berlin, with its main focus on the 20th century. It is part of the National Gallery of the Berlin State Museums. The museum building and its sculpture gardens were designed by Ludwig Mies van der Rohe and opened on September 15th, 1968.

Unity Temple is a Unitarian Universalist church in Oak Park, Illinois, and the home of the Unity Temple Unitarian Universalist Congregation, which originally formed in 1871. It was designed by the American architect Frank Lloyd Wright, and built between 1905 and 1908. Unity Temple is considered to be one of Wright's most important structures dating from the first decade of the twentieth century. Because of its consolidation of aesthetic intent and structure through use of a single material, reinforced concrete, Unity Temple is considered by many architects to be the first modern building in the world. This idea became of central importance to the modern architects who followed Wright, such as Ludwig Mies van der Rohe, and even the post-modernists, such as Frank Gehry. In 2019, along with seven other buildings designed by Wright in the 20th century, Unity Temple was added to the UNESCO World Heritage List.
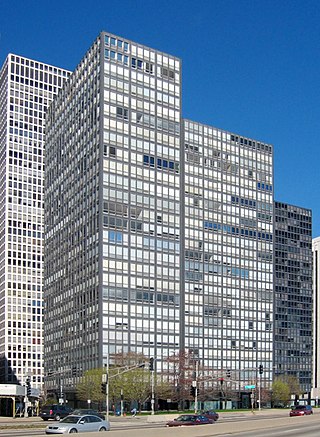
860–880 Lake Shore Drive is a twin pair of glass-and-steel apartment towers on N. Lake Shore Drive along Lake Michigan in the Streeterville neighborhood of Chicago, Illinois. Construction began in 1949 and the project was completed in 1951. The towers were added to the National Register of Historic Places on August 28, 1980, and were designated as Chicago Landmarks on June 10, 1996. The 26-floor, 254-ft tall towers were designed by the architect Ludwig Mies van der Rohe, and dubbed the "Glass House" apartments. Construction was by the Chicago real estate developer Herbert Greenwald, and the Sumner S. Sollitt Company. The design principles were copied extensively and are now considered characteristic of the modern International Style as well as essential for the development of modern high-tech architecture.
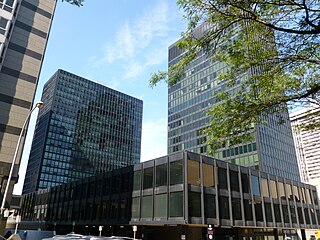
Westmount Square is a residential and office complex located in Westmount, Quebec, Canada. There are two residential apartment buildings and two office buildings. These towers sit atop an underground shopping centre consisting of thirty-five shops. It is located between Sainte Catherine Street and De Maisonneuve Boulevard and between Wood Avenue and Greene Avenue. It is connected to Place Alexis Nihon, Dawson College, and the Atwater Metro station by a tunnel.

S. R. Crown Hall, designed by the German-American Modernist architect Ludwig Mies van der Rohe, is the home of the College of Architecture at the Illinois Institute of Technology in Chicago, Illinois.

The Weissenhof Estate is a housing estate built for the 1927 Deutscher Werkbund exhibition in Stuttgart, Germany. It was an international showcase of modern architecture's aspiration to provide cheap, simple, efficient, and good-quality housing.

The John C. Kluczynski Federal Building is a skyscraper in the downtown Chicago Loop located at 230 South Dearborn Street. The 45-story structure was designed by Ludwig Mies van der Rohe and completed in 1974 as the last portion of the new Federal Center. It is 562 feet (171 m) tall and with the Mies designed post office and plaza stands on the site previously occupied by the Chicago Federal Building by the architect Henry Ives Cobb. It was named in honor of U.S. Congressman John C. Kluczynski, who represented Illinois's 5th congressional district from 1951 to 1975 after his death that year. This is one of three buildings by van der Rohe in the Federal Center Plaza complex: the others are the Loop Station Post Office and the Everett McKinley Dirksen United States Courthouse.
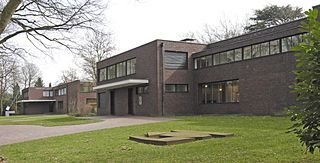
Haus Lange and Haus Esters are two residential houses designed by Ludwig Mies van der Rohe in Krefeld, Germany, for German industrialists Hermann Lange and Josef Esters. They were built between 1928 and 1930 in the Bauhaus style. The houses have now been converted into museums for Contemporary art.

The Everett McKinley Dirksen United States Courthouse, commonly referred to as the Dirksen Federal Building, is a skyscraper in the Chicago Loop at 219 South Dearborn Street. It was designed by Ludwig Mies van der Rohe and completed in 1964. The building is 384 feet (117 m) tall with 30 floors; it was named for U.S. Congressman Everett Dirksen. The building houses the United States Court of Appeals for the Seventh Circuit, the United States District Court for the Northern District of Illinois, the United States Bankruptcy Court, the United States Marshal for the Northern District of Illinois, United States Attorney for the Northern District of Illinois, and local offices for various court-related federal agencies, such as the Federal Public Defender, United States Probation Service, United States Trustee, and National Labor Relations Board. It is one of three buildings making up the modernist Chicago Federal Center complex designed by van der Rohe, along with Federal Plaza, the U.S. Post Office and the Kluczynski Federal Building. Separate from the Federal Plaza, but opposite the Kluczynski Building across Jackson Boulevard, is the Metcalfe Federal Building.
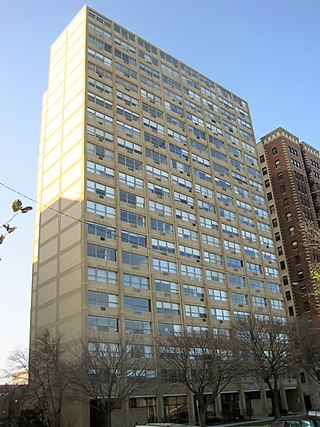
The Promontory Apartments is a 22-story skyscraper in Hyde Park, Chicago, Illinois, United States designed by Ludwig Mies van der Rohe. It was the first skyscraper Mies designed and was the first of his buildings to feature concepts such as an exposed skeleton. The cooperative building overlooking Burnham Park has 122 units.
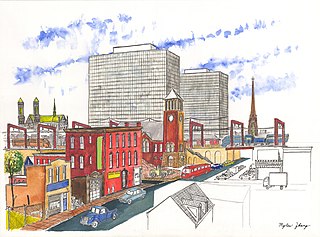
The Pavilion and Colonnade Apartments are three highrise apartment buildings in Newark, New Jersey. The Pavilion Apartments are located at 108-136 Martin Luther King Junior Blvd. and the Colonnade Apartments at 25-51 Clifton Avenue in the overlapping neighborhoods known as Seventh Avenue and Lower Broadway.
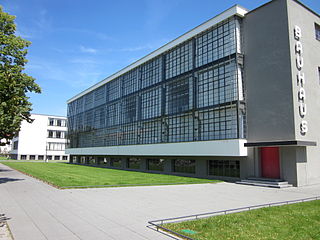
Bauhaus and its Sites in Weimar, Dessau and Bernau are World Heritage Sites in Germany, comprising six separate sites which are associated with the Bauhaus art school. It was designated in 1996 with four initial sites, and in 2017 two further sites were added.
Robert F. Carr Memorial Chapel of St. Savior, colloquially known as the "God Box", is a modest, one-story brick building situated near the intersection of Michigan Avenue and 32nd Street on the Illinois Institute of Technology (IIT) campus in Chicago, Illinois, United States. Notably, this is the only nonsecular structure designed by German-American modern architect, Ludwig Mies van der Rohe, who at the time served as the director of the School of Architecture.





















