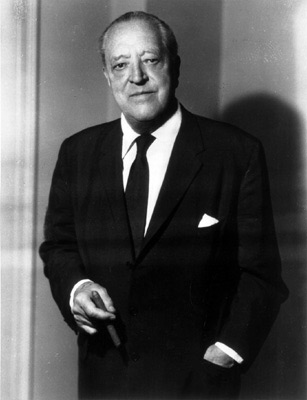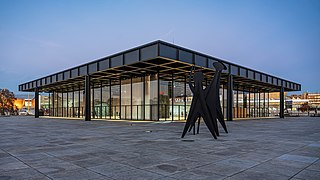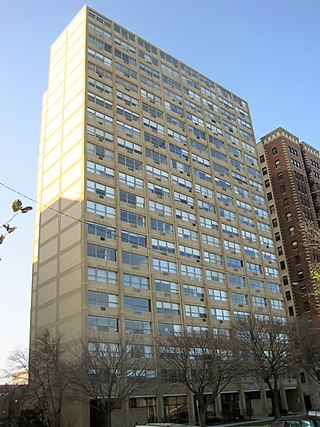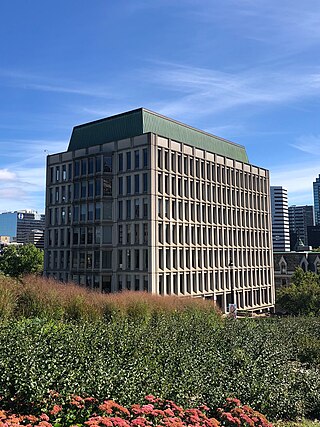
Ludwig Mies van der Rohe was a German-American architect and furniture designer. He was commonly referred to as Mies, his surname. Along with Alvar Aalto, Le Corbusier, Walter Gropius and Frank Lloyd Wright, he is regarded as one of the pioneers of modernist architecture.

The Neue Nationalgalerie at the Kulturforum is a museum for modern art in Berlin, with its main focus on the early 20th century. It is part of the National Gallery of the Berlin State Museums. The museum building and its sculpture gardens were designed by Ludwig Mies van der Rohe and opened in 1968.

A curtain wall is an outer covering of a building in which the outer walls are non-structural, utilized only to keep the weather out and the occupants in. Since the curtain wall is non-structural, it can be made of lightweight materials, such as glass, thereby potentially reducing construction costs. An additional advantage of glass is that natural light can penetrate deeper within the building. The curtain wall façade does not carry any structural load from the building other than its own dead load weight. The wall transfers lateral wind loads that are incident upon it to the main building structure through connections at floors or columns of the building. A curtain wall is designed to resist air and water infiltration, absorb sway induced by wind and seismic forces acting on the building, withstand wind loads, and support its own weight.

The Edith Farnsworth House, formerly the Farnsworth House, is a historical house designed and constructed by Ludwig Mies van der Rohe between 1945 and 1951. The house was constructed as a one-room weekend retreat in a rural setting in Plano, Illinois, about 60 miles (96 km) southwest of Chicago's downtown. The steel and glass house was commissioned by Edith Farnsworth.

Marycrest College Historic District is located on a bluff overlooking the West End of Davenport, Iowa, United States. The district encompasses the campus of Marycrest College, which was a small, private collegiate institution. The school became Teikyo Marycrest University and finally Marycrest International University after affiliating with a private educational consortium during the 1990s. The school closed in 2002 because of financial shortcomings. The campus has been listed on the Davenport Register of Historic Properties and on the National Register of Historic Places since 2004. At the time of its nomination, the historic district consisted of 13 resources, including six contributing buildings and five non-contributing buildings. Two of the buildings were already individually listed on the National Register.

Brisbane Showgrounds is located at 600 Gregory Terrace, Bowen Hills, Brisbane, Queensland, Australia and was established in 1875. It hosts more than 250 events each year, with the largest being the Royal Queensland Show (Ekka).

S. R. Crown Hall, designed by the German-American Modernist architect Ludwig Mies van der Rohe, is the home of the College of Architecture at the Illinois Institute of Technology in Chicago, Illinois.

Allen Hall at the University of Pittsburgh is a Pittsburgh History and Landmarks Foundation Historic Landmark and a contributing property to the Schenley Farms National Historic District. Completed in 1914 and originally serving as the home to the Mellon Institute of Industrial Research, the six story Greek Revival building designed by J. H. Giesey now serves as the home of the university's Department of Physics and Astronomy.

Arts Club of Chicago is a private club and public exhibition space located in the Near North Side community area of Chicago in Cook County, Illinois, United States, a block east of the Magnificent Mile, that exhibits international contemporary art. It was founded in 1916, inspired by the success of the Art Institute of Chicago's handling of the Armory Show. Its founding was viewed as a statement that art had become an important component of civilized urban life. The Arts Club is said to have been pro-Modernist from its founding. The Club strove to break new ground with its shows, rather than collect the works of established artists as the Art Institute does.

The Helen Newberry Nurses Home is a multi-unit residential building located at 100 East Willis Avenue in Midtown Detroit, Michigan. It was listed on the National Register of Historic Places in 2008, and is now the Newberry Hall Apartments.
In architecture, a free plan is an open plan with non-load-bearing walls dividing interior space. In this structural system, the building structure is separate of the interior partitions. This is made possible by replacing interior load-bearing walls with moving the structure of the building to the exterior, or by having columns that are free from space dividing partitions.

The Everett McKinley Dirksen United States Courthouse, commonly referred to as the Dirksen Federal Building, is a skyscraper in the Chicago Loop at 219 South Dearborn Street. It was designed by Ludwig Mies van der Rohe and completed in 1964. The building is 384 feet (117 m) tall with 30 floors; it was named for U.S. Congressman Everett Dirksen. The building houses the United States Court of Appeals for the Seventh Circuit, the United States District Court for the Northern District of Illinois, the United States Bankruptcy Court, the United States Marshal for the Northern District of Illinois, United States Attorney for the Northern District of Illinois, and local offices for various court-related federal agencies, such as the Federal Public Defender, United States Probation Service, United States Trustee, and National Labor Relations Board. It is one of three buildings making up the modernist Chicago Federal Center complex designed by van der Rohe, along with Federal Plaza, the U.S. Post Office and the Kluczynski Federal Building. Separate from the Federal Plaza, but opposite the Kluczynski Building across Jackson Boulevard, is the Metcalfe Federal Building.

The Ronald N. Davies Federal Building and U.S. Courthouse is a historic post office and federal office building located at Grand Forks in Grand Forks County, North Dakota, United States. It is a courthouse for the United States District Court for the District of North Dakota. Also and historically known as U.S. Post Office and Courthouse, the building is listed on the National Register of Historic Places under that name.

The Potter Stewart United States Courthouse is a courthouse and federal building of the United States government located in Cincinnati, Ohio, and housing the headquarters of the United States District Court for the Southern District of Ohio and the United States Court of Appeals for the Sixth Circuit. Completed in 1938, it was renamed for Supreme Court Justice Potter Stewart in 1994. It was listed on the National Register of Historic Places in 2015.

The James A. Redden Federal Courthouse, formerly the United States Post Office and Courthouse, is a federal courthouse located in Medford, Jackson County, Oregon, United States. Completed in 1916 under the supervision of architect Oscar Wenderoth, it houses the United States District Court for the District of Oregon. A substantial extension was completed in 1940, under the supervision of architect, Louis A. Simon. In September 1996, the United States Senate enacted a bill introduced by Oregon Senator Mark Hatfield to rename the building for long-serving District Court judge James A. Redden.

The Kunsthaus Bregenz (KUB) presents temporary exhibitions of international contemporary art in Bregenz, Vorarlberg (Austria).

Rødovre Town Hall is located at the centre of Rødovre, a municipality some 9 km (5 mi) to the west of Copenhagen's city centre. Completed in 1956, it was designed by the Danish architect Arne Jacobsen. A fine example of the international architecture trends of the 1950s, it was inspired by the General Motors Technical Center to the north of Detroit.

The Promontory Apartments is a 22-story skyscraper in Hyde Park, Chicago, Illinois, United States designed by Ludwig Mies van der Rohe. It was the first skyscraper Mies designed and was the first of his buildings to feature concepts such as an exposed skeleton. The cooperative building overlooking Burnham Park has 122 units.
Robert F. Carr Memorial Chapel of St. Savior, "God Box", is a modest, one-story brick building situated near the intersection of Michigan Avenue and 32nd Street on the Illinois Institute of Technology (IIT) campus in Chicago, Illinois, United States. Notably, this is the only nonsecular structure designed by German-American modern architect, Ludwig Mies van der Rohe, who at the time served as the director of the School of Architecture.

The Stephen Leacock Building, also known simply as the Leacock Building, is a building located at 855 Sherbrooke Street West, on the McGill University downtown campus in Montreal, Quebec. The building was named after Stephen Leacock, a well-known Canadian humorist and author, and Professor of Economics at McGill from 1901 to 1944. Built between 1962 and 1965 by the Montreal architectural firm Arcop, the Leacock Building's purpose was to accommodate the growing number of students at McGill, particularly in the Faculty of Arts which had outgrown its ancestral home, the Arts Building.






















