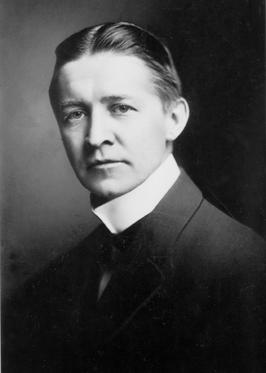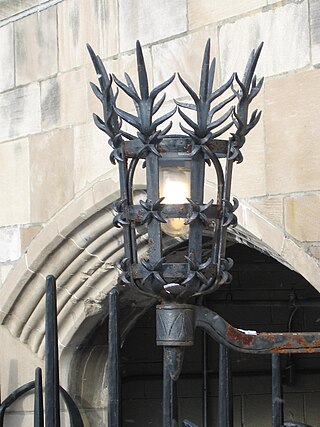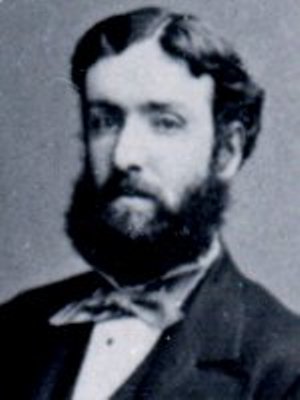
Ralph Adams Cram was a prolific and influential American architect of collegiate and ecclesiastical buildings, often in the Gothic Revival style. Cram & Ferguson and Cram, Goodhue & Ferguson are partnerships in which he worked. Cram was a fellow of the American Institute of Architects.

Richard Morris Hunt was an American architect of the nineteenth century and an eminent figure in the history of American architecture. He helped shape New York City with his designs for the 1902 entrance façade and Great Hall of the Metropolitan Museum of Art, the pedestal of the Statue of Liberty, and many Fifth Avenue mansions since destroyed.

Richard Upjohn was a British-born American architect who emigrated to the United States and became most famous for his Gothic Revival churches. He was partially responsible for launching the movement to popularity in the United States. Upjohn also did extensive work in and helped to popularize the Italianate style. He was a founder and the first president of the American Institute of Architects. His son, Richard Michell Upjohn, (1828-1903), was also a well-known architect and served as a partner in his continued architectural firm in New York.

Bertram Grosvenor Goodhue was an American architect celebrated for his work in Gothic Revival and Spanish Colonial Revival design. He also designed notable typefaces, including Cheltenham and Merrymount for the Merrymount Press. Later in life, Goodhue freed his architectural style with works like El Fureidis in Montecito, one of the three estates designed by Goodhue.

Samuel Yellin (1884–1940), was an American master blacksmith, and metal designer.

1 Spadina Crescent, also known as the Daniels Building, is an academic building home to the John H. Daniels Faculty of Architecture, Landscape, and Design at the University of Toronto in Toronto, Ontario, Canada. The building is situated in the centre of a roundabout of Spadina Avenue, north of College Street. Its location provides a picturesque vista looking north up Spadina Avenue; it is an axial view terminus for Spadina Avenue.

Bruce Price was an American architect and an innovator in the Shingle Style. The stark geometry and compact massing of his cottages in Tuxedo Park, New York, influenced Modernist architects, including Frank Lloyd Wright and Robert Venturi.

Samuel Sloan was a Philadelphia-based architect and best-selling author of architecture books in the mid-19th century. He specialized in Italianate villas and country houses, churches, and institutional buildings. His most famous building—the octagonal mansion "Longwood" in Natchez, Mississippi—is unfinished; construction was abandoned during the American Civil War.

Robert Henderson Robertson was an American architect who designed numerous houses, institutional and commercial buildings, and churches.

Frederick Clarke Withers was an English architect in America, especially renowned for his Gothic Revival ecclesiastical designs. For portions of his professional career, he partnered with fellow immigrant Calvert Vaux; both worked in the office of Andrew Jackson Downing in Newburgh, New York, where they began their careers following Downing's accidental death. Withers greatly participated in the introduction of the High Victorian Gothic style to the United States.

St Patrick's Seminary, Manly is a heritage-listed former residence of the Archbishop of Sydney and Roman Catholic Church seminary at 151 Darley Road, Manly, Northern Beaches Council, New South Wales, Australia. The property was also known as St Patrick's Estate, St. Patricks Estate, St. Patrick's Seminary or College, Cardinal's Palace, Archbishop's Residence, St Pats, St Patricks and Saint Paul's Catholic College. It was designed by Sheerin & Hennessy, Hennessy & Hennessy, Scott Green & Scott and Sydney G Hirst & Kennedy and built from 1885 to 1889 by William Farley (Residence/Palace), W. H. Jennings (College/Seminary). The property is owned by the Catholic Archdiocese of Sydney. The property was added to the New South Wales State Heritage Register on 21 January 2011.
George Edward Krug was an American architect who practiced in Greater New York City, São Paulo, Brazil and Orlando, Florida.
William Halsey Wood was an American architect.
Emlen Trenchard Littell was an American architect known for designing Gothic Revival style churches.

Alexander Rice Esty was an American architect known for designing many Gothic Revival churches in New England, however his work also encompassed university buildings, public buildings, office buildings, and private residences across the Northeastern United States.

John W. Priest (1825-1859) was a noted American architect from New York and founding member of the American Institute of Architects.

Robert W. Gibson, AIA, was an English-born American ecclesiastical architect active in late-nineteenth- and early-twentieth-century New York state. He designed several large Manhattan churches and a number of prominent residences and institutional buildings.

Allen & Collens was an architectural partnership between Francis Richmond Allen and Charles Collens that was active from 1904 to 1931. Allen had previously worked in the Boston-based partnerships Allen & Kenway (1878–91) and Allen & Vance (1896–98), which executed Lathrop House (1901) and Davison House (1902) at Vassar College. The firm was known for its Gothic Revival design work.

John Welch (1825-1894) was a Scottish-born American architect of Brooklyn, New York, who designed numerous churches. He was one of the founders of American Institute of Architects.
Ermelindo Eduardo Ardolino, known as Edward Ardolino was an Italian-born American stone carver and architectural sculptor of the early twentieth century. He was the most prominent member of the Ardolino family of stone carvers. He worked with leading architects and sculptors, including architect Bertram Grosvenor Goodhue and sculptor Lee Lawrie. Ardolino participated in at least nine Goodhue-Lawrie collaborations including the Los Angeles Public Library and the Nebraska State Capitol. His carvings adorn a significant number of important public and private buildings and monuments, including four buildings in the Federal Triangle of Washington, D.C.

















