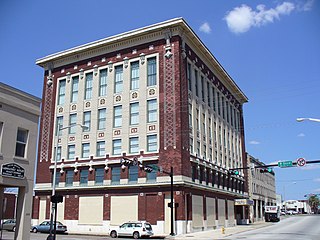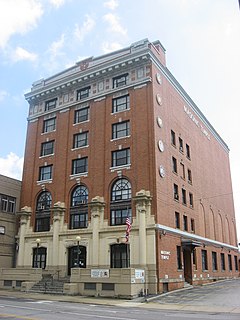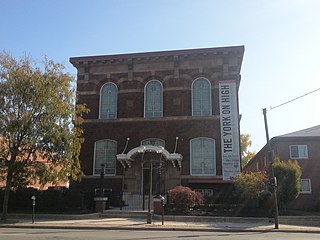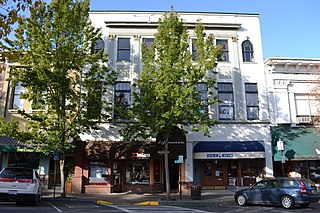
The Masonic Temple is a historic Masonic temple in Jacksonville, Florida. It is located at 410 Broad Street. Constructed by the Grand Lodge between 1901 and 1912, it was added to the U.S. National Register of Historic Places on September 22, 1980.

The Masonic Temple Building located at 133 Fayetteville Street in Raleigh, North Carolina was the state's first reinforced concrete skyscraper. Constructed in 1907 by Masons, the building represents the growth of Raleigh in the early 20th century and rise of the influence of Masons. The Masonic Temple Building was added to the National Register of Historic Places in 1979 and is a Raleigh Historic Landmark.

The Masonic Temple in Kent, Ohio is a historic building which is listed on the National Register of Historic Places. Built in 1876(http://portagecountyauditor.org/Data.aspx?ParcelID=17-025-10-00-167-000) in the Italianate style, it was originally the home of Kent namesake Marvin Kent and his family. Construction was performed partially by locals and partly by master craftsmen from afar: the architect was Isaac Tuttle of neighboring Ravenna, but interior woodworking was performed by woodworkers brought from New York City. Members of Kent's family lived at the house for slightly more than forty years before selling it to a Masonic lodge in 1923. Due to Marvin Kent's national prominence in the Republican Party, many political leaders visited his house, including Presidents Benjamin Harrison, William McKinley, William Howard Taft, and Warren G. Harding; the guest room in which every president slept has been named the "President's Room" and preserved in its late nineteenth-century condition.
A Masonic Lodge is a basic organizational unit in Freemasonry.

The Masonic Temple is a historic Masonic temple in the village of Mechanicsburg, Ohio, United States. Built in the 1900s for a local Masonic lodge that had previously met in a succession of buildings owned by others, it is the last extant Mechanicsburg building constructed for a secret society, whether Masonic or otherwise, and it has been designated a historic site because of its well-preserved American Craftsman architecture.

The Masonic Temple in Youngstown, Ohio is a building from 1909. It was listed on the National Register of Historic Places in 1997.

The Masonic Temple is a historic fraternal and commercial building at East Fourth Avenue and State Street in Pine Bluff, Arkansas. Fundraising for the building was led by Joseph Carter Corbin and J. N. Donohoo. It is a four-story brick building, built between 1902 and 1904 by the state's African-American Masonic lodge, the Sovereign Grand Lodge of Free and Accepted Masons. It was at the time Pine Bluff's tallest building. The ground floor held retail space, the second floor professional offices, and the upper floors were devoted to the Masonic organizations.

The Crane Hill Masonic Lodge is a historical Masonic building in Crane Hill, Alabama. Built in 1904, it is listed on the National Register of Historic Places.

The Royal Arch Masonic Lodge in Austin, Texas is a three-story beige brick Masonic building that was built in Beaux Arts style in 1926. It was designed by Texas architects J. B. Davies and William E. Ketchum. It was listed as a historic landmark by the city of Austin in 2000, and it was listed on the National Register of Historic Places in 2005.

The Masonic Temple in Columbus, Ohio is a historic building which is listed on the National Register of Historic Places. It was constructed as a meeting hall for local area Masonic lodges in 1899. It was listed on the National Register of Historic Places in 1997 under the name "Masonic Temple".

The Zaleski Mound Group is a collection of three burial mounds in the village of Zaleski, Ohio, United States. Built by people of the prehistoric Adena culture, these earthworks are valuable archaeological sites.

The Terre Haute Masonic Temple in Terre Haute, Indiana is a Classical Revival-style Masonic building that ground was broken for in 1915, cornerstone was laid in 1916, and opened in 1917. It was listed on the National Register of Historic Places by the United States Department of the Interior in 1995. The structure was commissioned by the Terre Haute Masonic Temple Association which was included one director from each of the following bodies that funded the building of the temple: Terre Haute Lodge No. 19, F&AM, Social Lodge No. 86 F&AM, Humboldt Lodge No. 42 F&AM, Euclid Lodge No. 573 F&AM, Terre Haute Chapter No. 11 R.A.M., Terre Haute Council No. 8 R. & S.M., Terre Haute Commandery No. 16 K.T. The Temple was built by A.W. Stoolman with Archie H. Hubbard serving as architect.

The Niles Masonic Temple is a historic Masonic building in Niles, Ohio. It was constructed in 1923 as a meeting hall for a local Masonic lodge, and was listed on the National Register of Historic Places in 2006. In 2009 the Masons moved to new premises, and today the building houses the Genesis Christian Community Center.

The Indianapolis Masonic Temple, also known as Indiana Freemasons' Hall, is a historic Masonic Temple located at Indianapolis, Indiana. It was built in 1908, and is an eight-story, Classical Revival style cubic form building faced in Indiana limestone. The building features rows of engaged Ionic order columns.

The York Lodge No. 563 is a historic Masonic lodge building on the northern side of Columbus, Ohio, United States. Constructed at the beginning of the twentieth century, it was home to the first Masonic lodge in its part of the city. Its architecture makes it a prominent part of the local built environment, and the building has been named a historic site.

The name "Pythagoras Lodge No. 41, Free and Accepted Masons" is used by the National Register of Historic Places when referring to a historic building located in Decatur, Georgia. The building is also known as Pythagoras Masonic Temple and occasionally known as Decatur Masonic Temple. Built in 1924, the building is a work of William J. Sayward (1875-1945), an architect who was a member of the Masonic lodge, and who partnered with William A. Edwards in the firm Edwards and Sayward. It was designed and built in Beaux Arts architecture style.

The Godwin–Knowles House is a historic former house in downtown East Liverpool, Ohio, United States. A Colonial Revival structure built in 1890, it has played important parts both in the city's industry and in its society.

The Masonic Lodge Building is a historic building located in Ashland, Oregon. Constructed in 1909 as a meeting hall for a local Masonic lodge, it was listed on the National Register of Historic Places in 1992.

The Norvall Hunter Farm is a historic farmstead on the edge of the village of Mechanicsburg, Ohio, United States. Established in the middle of the nineteenth century, the farm was once home to one of the village's first professionals, and it has been named a historic site because of its distinctive architecture.
























