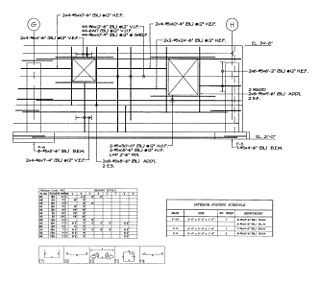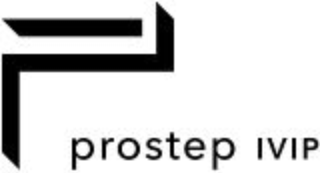Related Research Articles

An architect is a person who plans, designs and oversees the construction of buildings. To practice architecture means to provide services in connection with the design of buildings and the space within the site surrounding the buildings that have human occupancy or use as their principal purpose. Etymologically, the term architect derives from the Latin architectus, which derives from the Greek, i.e., chief builder.

An engineering drawing is a type of technical drawing that is used to convey information about an object. A common use is to specify the geometry necessary for the construction of a component and is called a detail drawing. Usually, a number of drawings are necessary to completely specify even a simple component. The drawings are linked together by a master drawing or assembly drawing which gives the drawing numbers of the subsequent detailed components, quantities required, construction materials and possibly 3D images that can be used to locate individual items. Although mostly consisting of pictographic representations, abbreviations and symbols are used for brevity and additional textual explanations may also be provided to convey the necessary information.
An open standard is a standard that is openly accessible and usable by anyone. It is also a common prerequisite that open standards use an open license that provides for extensibility. Typically, anybody can participate in their development due to their inherently open nature. There is no single definition, and interpretations vary with usage.
A technical writer is a professional information communicator whose task is to transfer information between two or more parties, through any medium that best facilitates the transfer and comprehension of the information. Technical writers research and create information through a variety of delivery media. Example types of information include online help, manuals, white papers, design specifications, project plans, and software test plans. With the rise of e-learning, technical writers are increasingly becoming involved with creating online training material.
The Construction Specifications Institute (CSI) is a United States national association of more than 8,000 construction industry professionals who are experts in building construction and the materials used therein. The institute is dedicated to improving the communication of construction information through a diversified membership base of allied professionals involved in the creation and management of the built environment, continuous development and transformation of standards and formats, education and certification of professionals to improve project delivery processes, and creation of practice tools to assist users throughout the facility life-cycle. The work of CSI is currently focused in three areas being standards and publications, construction industry professional certifications, and continuing education for construction professionals.
MasterFormat is a standard for organizing specifications and other written information for commercial and institutional building projects in the U.S. and Canada. Sometimes referred to as the "Dewey Decimal System" of building construction, MasterFormat is a product of the Construction Specifications Institute (CSI) and Construction Specifications Canada (CSC). It provides a master list of Divisions, and Section numbers with associated titles within each Division, to organize information about a facility’s construction requirements and associated activities.
CAD Standards are a set of guidelines for the way Computer-aided drafting (CAD), or (CADD) Computer Aided Design and Drawing, drawings should appear, to improve productivity and interchange of CAD documents between different offices and CAD programs, especially in architecture and engineering.
'ATA Spec 100' and iSpec 2200 are information standards for aviation maintenance and flight operations published by Airlines for America.

Building information modeling (BIM) is a process involving the generation and management of digital representations of the physical and functional characteristics of places. BIM is supported by various tools, technologies and contracts. Building information models (BIMs) are computer files which can be extracted, exchanged or networked to support decision-making regarding a built asset. BIM software is used by individuals, businesses and government agencies who plan, design, construct, operate and maintain buildings and diverse physical infrastructures, such as water, refuse, electricity, gas, communication utilities, roads, railways, bridges, ports and tunnels.
S1000D is an international specification for the procurement and production of technical publications. It is an XML specification for preparing, managing, and publishing technical information for a product. It was initially developed by the AeroSpace and Defence Industries Association of Europe (ASD) for use with military aircraft. Since Issue the scope has been extended to include land, sea and even non-equipment products. It is widely used in civil as well as military products. S1000D is part of the S-Series of ILS specifications.
An interactive electronic technical manual (IETM) is a portal to manage technical documentation. IETMs compress volumes of text into just CD-ROMs or online pages which may include sound and video, and allow readers to locate needed information far more rapidly than in paper manuals. IETMs came into widespread use in the 1990s as huge technical documentation projects for the aircraft and defense industries.

HTML5 is a markup language used for structuring and presenting content on the World Wide Web. It is the fifth and final major HTML version that is a World Wide Web Consortium (W3C) recommendation. The current specification is known as the HTML Living Standard. It is maintained by the Web Hypertext Application Technology Working Group (WHATWG), a consortium of the major browser vendors.

A shop drawing is a drawing or set of drawings produced by the contractor, supplier, manufacturer, subcontractor, consultants, or fabricator. Shop drawings are typically required for prefabricated components. Examples of these include: elevators, structural steel, trusses, pre-cast concrete, windows, appliances, cabinets, air handling units, and millwork. Also critical are the installation and coordination shop drawings of the MEP trades such as sheet metal ductwork, piping, plumbing, fire protection, and electrical. Shop drawings are produced by contractors and suppliers under their contract with the owner. The shop drawing is the manufacturer’s or the contractor’s drawn version of information shown in the construction documents. The shop drawing normally shows more detail than the construction documents. It is drawn to explain the fabrication and/or installation of the items to the manufacturer’s production crew or contractor's installation crews. The style of the shop drawing is usually very different from that of the architect’s drawing. The shop drawing’s primary emphasis is on the particular product or installation and excludes notation concerning other products and installations, unless integration with the subject product is necessary.
A specification often refers to a set of documented requirements to be satisfied by a material, design, product, or service. A specification is often a type of technical standard.

ArchiMate is an open and independent enterprise architecture modeling language to support the description, analysis and visualization of architecture within and across business domains in an unambiguous way.

A view model or viewpoints framework in systems engineering, software engineering, and enterprise engineering is a framework which defines a coherent set of views to be used in the construction of a system architecture, software architecture, or enterprise architecture. A view is a representation of the whole system from the perspective of a related set of concerns.
Technical documentation is a generic term for the classes of information created to describe the use, functionality or architecture of a product, system or service.
ISO 128 is an international standard (ISO), about the general principles of presentation in technical drawings, specifically the graphical representation of objects on technical drawings.

Prostep ivip is an association with its headquarters in Darmstadt, Germany. Founded in 1993 as the ProSTEP Association for the Promotion of Product Data Standards and later renamed to ProSTEP iViP Association in 2002, and since May 2017 the association's name has been written as "prostep ivip". Prostep ivip is a globally active, independent association of 180 member companies from industry, IT and research. It is an industry-driven association and its main focuses are on the digital transformation in product creation and production. By designing digital transformation in the manufacturing industry prostep ivip defines and aggregates the requirements of manufacturers and suppliers, intending to define standards and interfaces primarily for the digitalization of the entire product creation process – from idea to implementation.
References
- ↑ "Deltek (formerly Avitru)" . Retrieved 18 December 2019.
- ↑ "MasterSpec". Avitru. Retrieved 18 December 2019.
- ↑ Brooks, Steve (January 4, 2019). "Deltek cements grip on AECO with Avitru acquisition".
- ↑ "ARCOM acquires InterSpec" . Retrieved 18 December 2019.
- ↑ "MasterSpec Developer ARCOM Rebrands as Avitru" . Retrieved 18 December 2019.
- ↑ "Deltek Acquires Avitru" . Retrieved 18 December 2019.