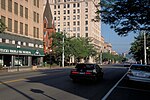
Johnson County is a county located in the U.S. state of Kentucky. As of the 2020 census, the population was 22,680. Its county seat is Paintsville. The county was formed in 1843 and named for Richard Mentor Johnson, a colonel of the War of 1812, United States Representative, Senator, and Vice President of the United States.

Ashland is a home rule-class city in Boyd County, Kentucky, United States. The largest city in Boyd County, Ashland is located upon a southern bank of the Ohio River at the state border with Ohio and near West Virginia. The population was 21,625 at the 2020 census. Ashland is a principal city of the Huntington–Ashland metropolitan area, referred to locally as the "Tri-State area", home to 376,155 residents as of 2020. Ashland serves as an important economic and medical center for northeastern Kentucky.

Dupont Circle is a historic roundabout park and neighborhood of Washington, D.C., located in Northwest D.C. The Dupont Circle neighborhood is bounded approximately by 16th Street NW to the east, 22nd Street NW to the west, M Street NW to the south, and Florida Avenue NW to the north. Much of the neighborhood is listed on the National Register of Historic Places. However, the local government Advisory Neighborhood Commission and the Dupont Circle Historic District have slightly different boundaries.
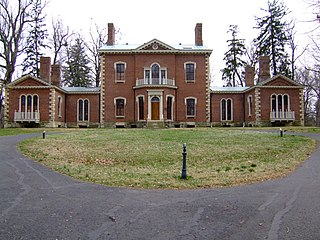
Ashland is the name of the plantation of the 19th-century Kentucky statesman Henry Clay, located in Lexington, Kentucky, in the central Bluegrass region of the state. The buildings were built by enslaved African Americans, and enslaved people grew and harvested hemp, farmed livestock, and cooked and cleaned for the Clays.

The Stoiber-Reed-Humphreys Mansion is located within the Humboldt Street Historic District in Denver, Colorado. The district was listed on the National Register of Historic Places on December 29, 1978. The mansion is considered "the largest and most imposing residence in the district."
Ashland, Kentucky's central business district extends from 12th Street to 18th Street, and from Carter Avenue to Greenup Avenue. It includes many notable buildings, such as the Paramount Arts Center, the Henry Clay Hotel and the Ashland National Bank Building.

The Connecticut Governor's Residence serves as the official home of the governor of Connecticut. It is located at 990 Prospect Avenue in Hartford.
This is an incomplete list of historic properties and districts at United States colleges and universities that are listed on the National Register of Historic Places (NRHP). This includes National Historic Landmarks (NHLs) and other National Register of Historic Places listings. It includes listings at current and former educational institutions.

Ashland Plantation, also known as the Belle Helene or Ashland-Belle Helene Plantation, is a historic building, built in 1841, that was a plantation estate and home of Duncan Farrar Kenner. Located in Darrow, Louisiana, in Ascension Parish. The manor house is an example of antebellum Greek Revival architecture.
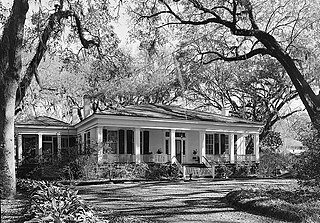
Georgia Cottage, also known as the Augusta Evans Wilson House, is a historic residence in Mobile, Alabama, United States. It was added to the National Register of Historic Places on September 14, 1972, based on its association with Augusta Jane Evans. She was one of the most popular American novelists of the nineteenth century and the first female author in the United States to earn over $100,000 for her work, but has been largely forgotten in recent times.

Mayo Mansion is a historic mansion at 405 Third Street in Paintsville, Kentucky. It was added to the National Register of Historic Places on May 3, 1974, as John C.C. Mayo Mansion and Office. The mansion is currently occupied by Our Lady of the Mountains School.

Herman Louis Duhring Jr. was an American architect from Philadelphia, Pennsylvania. He designed several buildings that are listed on the U.S. National Register of Historic Places.
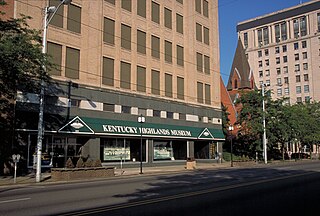
The Highlands Museum and Discovery Center is a heritage center and science center located in Ashland, Kentucky, United States. The museum displays exhibits on local history and specialized science displays for children along with providing educational outreach programs.

The Camayo Arcade is a historic shopping arcade located along Winchester Avenue in downtown Ashland, Kentucky. It opened in July 1926 and was the first indoor shopping mall built in the state of Kentucky. The building is part of the Ashland Commercial Historic District.
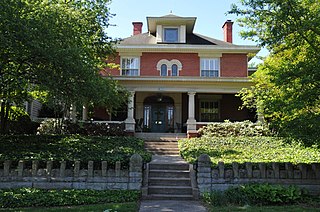
The Bath Avenue Historic District, in Ashland, Kentucky, is a 15 acres (6.1 ha) historic district which was listed on the National Register of Historic Places in 1979. It included 26 contributing buildings and two contributing objects.















