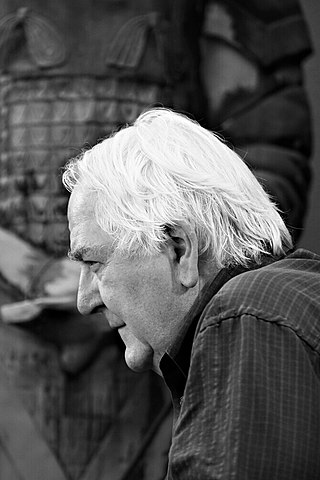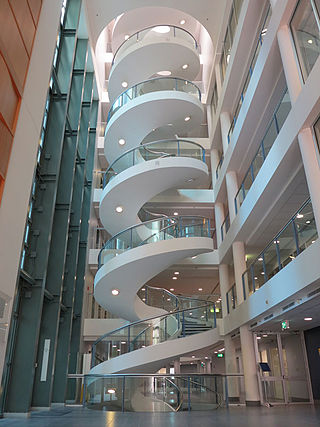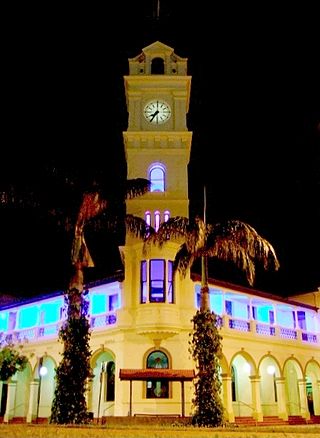Significant projects
Grimwade House
"The Grimwade House was designed by David McGlashan and Neil Everist and constructed in 1961–62 for Geoffrey Holt Grimwade (1902–1961), his wife and their four daughters. It was built as a retirement home that could also serve as a holiday house, on a large block of land at Rye, surrounded by natural bush of melaleucas and casuarinas. It is located on a sandy ridge half kilometre from Port Phillip." [3] "The house, designed on a 10-foot (3.048 m) module, comprises five flat-roofed pavilions, linked by covered ways, which create a variety of sheltered outdoor courtyards between the wings." [3] The main house forms an L-shape, consisting of bedrooms and living area connected by a large north-east facing terrace.
Sliding doors and screens that allow spaces to change and adjust according to the weather or the needs of family life and the connection of the indoor and outdoor spaces are reminiscent of traditional Japanese residential architecture. [4] The floors are terracotta tile, the walls are clad in western red cedar and the ceiling is a cream coloured Vermiculite, to help with the acoustics of a predominantly tiled space. Limestone, quarried on the site, is used for external, and one internal wall. David McGlashan also designed a large part of the original furniture including tables, benches and sofas.
"The Grimwade House was published in Architecture in Australia in 1964, following the awarding of the Victorian Architecture Medal in 1963 in the same year. It led directly to other commissions, including John and Sunday Reed's house at Aspendale, and then Heide II." [3] Geoffrey Grimwade's untimely death in 1961 prevented the house becoming his retirement home, but it continues to be owned and used by the Grimwade family.
Heide II, Museum of Modern Art
Originally Heide House designed by David McGlashan, commissioned in 1963 by John and Sunday Reed. Now stands as an exhibition space of the Heide Museum of Modern Art. "The Reed’s brief to McGlashan specified that Heide be invested with a sense of romance and agelessness; to have the mysteriousness of a ruin but function as 'a gallery to be lived in'." [5] David McGlashan designed Heide with art in mind. The site itself is steeped in the art history of Australia, situated by the Yarra River, a favoured location of Heidelberg School painters from the late 19th century. "the resultant building successfully accommodates the clients engagement with both art sheltered within and the evocative natural setting beyond its walls." [6]
McGlashan approached his design as a work of abstract art, 'dynamically arrayed walls served to connect inside and outside.' Through these techniques McGlashan "offered a distinct spatial interpretation of the Reed’s more general desire, expressed in the brief, for internal walls 'extending into the garden' " . [6] McGlashan designed a home where the physical experience of moving through the space portrays a direct relationship between the house, the site and the art. Techniques of framing, obscuring and directing your experience through his design speak to all these elements.
"When looking at these works, the walls keep the landscape out of sight. Glare is removed, but the precision with which McGlashan overlaps the walls suggests that he was not merely solving a functional problem but also establishing a separation between the realms of nature on the one hand and art and architecture on the other." [6]
Upon completion in 1967 Heide was awarded the RAIA Bronze Medal for the Best Building in all categories for Victoria in 1968. Heide has been described as "Australia’s pre-eminent example of International modernism" . [7]
- Heide II
- Heide II
- Heide II
Elliston Estate
In 1971 Merchant Builders Pty Ltd assembled a consultant team of award-winning domestic architects together with landscape architect Ellis Stones.










