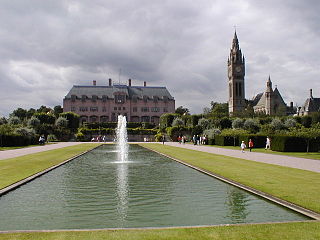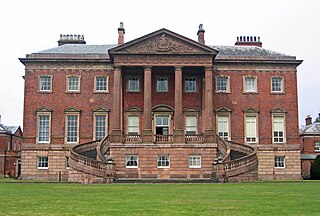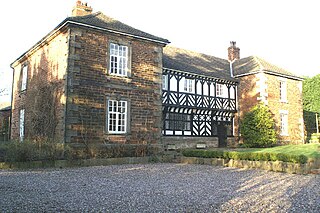
Peckforton Castle is a Victorian country house built in the style of a medieval castle. It stands in woodland at the north end of Peckforton Hills one mile (2 km) northwest of the village of Peckforton, Cheshire, England. It is recorded in the National Heritage List for England as a designated Grade I listed building. The house was built in the middle of the 19th century as a family home for John Tollemache, a wealthy Cheshire landowner, estate manager, and Member of Parliament. It was designed by Anthony Salvin in the Gothic style. During the Second World War it was used as a hostel for physically handicapped children.

Eaton Hall is the country house of the Duke of Westminster. It is 1 mile (2 km) south of the village of Eccleston, in Cheshire, England. The house is surrounded by its own formal gardens, parkland, farmland and woodland. The estate covers about 10,872 acres (4,400 ha).

Tabley House is an English country house in Tabley Inferior, some 3 kilometres (1.9 mi) to the west of the town of Knutsford, Cheshire. The house is recorded in the National Heritage List for England as a designated Grade I listed building. It was built between 1761 and 1769 for Sir Peter Byrne Leicester, to replace the nearby Tabley Old Hall, and was designed by John Carr. The Tabley House Collection exists as a permanent exhibition showcased by the University of Manchester.

Capesthorne Hall is a country house near the village of Siddington, Cheshire, England. The house and its private chapel were built in the early 18th century, replacing an earlier hall and chapel nearby. They were built to Neoclassical designs by William Smith and (probably) his son Francis. Later in the 18th century, the house was extended by the addition of an orangery and a drawing room. In the 1830s the house was remodelled by Edward Blore; the work included the addition of an extension and a frontage in Jacobean style, and joining the central block to the service wings. In about 1837 the orangery was replaced by a large conservatory designed by Joseph Paxton. In 1861 the main part of the house was virtually destroyed by fire. It was rebuilt by Anthony Salvin, who generally followed Blore's designs but made modifications to the front, rebuilt the back of the house in Jacobean style, and altered the interior. There were further alterations later in the 19th century, including remodelling of the Saloon. During the Second World War the hall was used by the Red Cross, but subsequent deterioration prompted a restoration.

Lytham Hall is an 18th-century Georgian country house in Lytham, Lancashire, 1 mile (1.6 km) from the centre of the town, in 78 acres (32 ha) of wooded parkland. It is recorded in the National Heritage List for England as a designated Grade I listed building, the only one in the Borough of Fylde.

Alkington is a hamlet in Shropshire, England, near Whitchurch and south of that town.

Crewe Hall is a Jacobean mansion located near Crewe Green, east of Crewe, in Cheshire, England. Described by Nikolaus Pevsner as one of the two finest Jacobean houses in Cheshire, it is listed at grade I. Built in 1615–36 for Sir Randolph Crewe, it was one of the county's largest houses in the 17th century, and was said to have "brought London into Cheshire".
Peover Hall Stable Block is in the grounds of Peover Hall, Cheshire, England. It is recorded in the National Heritage List for England as a designated Grade I listed building.

Peover Hall is a country house in the civil parish of Peover Superior, commonly known as Over Peover, Cheshire, England. It is recorded in the National Heritage List for England as a designated Grade II* listed building.

Eccleston Hill Lodge is a gateway and lodge near the village of Eccleston, Cheshire, England. It stands at the entrance of the Chester Approach to the estate of Eaton Hall. The structure is recorded in the National Heritage List for England as a designated Grade II* listed building.

Toft Hall is a 17th-century country house in Toft, Cheshire, England to which additions and alterations have been made during the following three centuries.
Crewood Hall is a country house to the northeast of the village of Kingsley, Cheshire, England. It dates from the 16th century, and has a porch dated 1638. Initially timber-framed, the building was encased in brick and remodelled in the 19th century. It has stone dressings and tiled roofs, and is in two storeys. The house consists of a hall with two cross wings and a two-storey porch at the end of the left wing. The lower storey of the porch is in sandstone and in the upper storey the timber-framing is exposed. The house is recorded in the National Heritage List for England as a designated Grade II* listed building. Associated with the house, and also listed at Grade II, are two farm buildings; stables, and a shippon and barn.

Over Tabley Hall is a country house in the parish of Tabley Superior in Cheshire, England. It stands in an isolated position to the northwest of junction 19 of the M6 motorway.

Shotwick Hall is a former manor house in the village of Shotwick, Cheshire, England. It replaced an earlier manor house that stood on a moated site some 150 metres to the west. The hall and four associated structures are listed buildings, and the moated site is a Scheduled Monument.

Boughton Monchelsea Place, previously Boughton Court, is a 16th-century country house in Boughton Monchelsea, Kent, England. The first part of the house was built by Robert Rudston circa 1567–75 on the site of an earlier manor house. It has been modified a number of times during its history achieving its present form in 1819. It has been a home to a number of members of parliament for Maidstone or for Kent, including Sir Francis Barnham, Sir Robert Barnham (1646–85) Sir Barnham Rider (1698–1728) and Thomas Rider (1805–47).

Ashton Hall is a largely rebuilt 14th-century mansion in the civil parish of Thurnham, Lancashire, England. It is 3 miles (4.8 km) south of the city of Lancaster and is on the east bank of the River Lune. is recorded in the National Heritage List for England as a designated Grade I listed building, and is now owned by Lancaster Golf Club.

Oakfield Manor was originally a country house in Upton-by-Chester, near Chester, Cheshire, England. Since the 1930s it has been the headquarters of Chester Zoo. The house and its stables are recorded separately in the National Heritage List for England as designated Grade II listed buildings.

Ince Blundell Hall is a former country house near the village of Ince Blundell, in the Metropolitan Borough of Sefton, Merseyside, England. It was built between 1720 and 1750 for Robert Blundell, the lord of the manor, and was designed by Henry Sephton, a local mason-architect. Robert's son, Henry, was a collector of paintings and antiquities, and he built impressive structures in the grounds of the hall in which to house them. In the 19th century the estate passed to the Weld family. Thomas Weld Blundell modernised and expanded the house, and built an adjoining chapel. In the 1960s the house and estate were sold again, and have since been run as a nursing home by the Canonesses of St. Augustine of the Mercy of Jesus.

Gayton Hall is a country house in Gayton Farm Road, Gayton, Merseyside, England. It was built in the 17th century and refaced in the following century. The house is constructed in brick with stone dressings, and has an Ionic doorcase. William of Orange stayed in the house in 1690. In the grounds is a dovecote dated 1663. Both the house and the dovecote are recorded in the National Heritage List for England as designated Grade II* listed buildings.

Mawdesley Hall is a country manor in Hall Lane, Mawdesley, Chorley, Lancashire, England. It consists of a central hall with two cross-wings. The central hall was built in the 17th century, its lower storey being timber-framed and its upper floor plastered and painted to resemble timber-framing. The cross-wings were added in the late 18th or early 19th century. The west wing is in sandstone, and the east wing is in brick with stone dressings. The hall is recorded in the National Heritage List for England as a designated Grade I listed building.



















