
Sather Tower is a bell tower with clocks on its four faces on the campus of the University of California, Berkeley. It is more commonly known as The Campanile for its resemblance to the Campanile di San Marco in Venice. It is a recognizable symbol of the university.
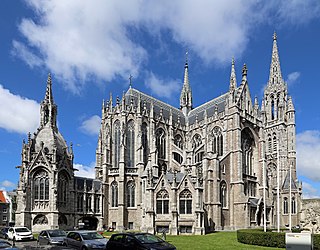
Gothic Revival is an architectural movement that after a gradual build-up beginning in the second half of the 17th century became a widespread movement in the first half of the 19th century, mostly in England. Increasingly serious and learned admirers sought to revive medieval Gothic architecture, intending to complement or even supersede the neoclassical styles prevalent at the time. Gothic Revival draws upon features of medieval examples, including decorative patterns, finials, lancet windows, and hood moulds. By the middle of the 19th century, Gothic Revival had become the pre-eminent architectural style in the Western world, only to begin to fall out of fashion in the 1880s and early 1890s.

The Cathedral Church of St. James is an Anglican cathedral in Downtown Toronto, Ontario, Canada. It is the location of the oldest congregation in the city, with the parish being established in 1797. The church, the fourth on the site, began construction in 1850 and opened for services on June 19, 1853. It was one of the largest buildings in the city at that time. It was designed by Frederick William Cumberland and is an example of Gothic Revival architecture.
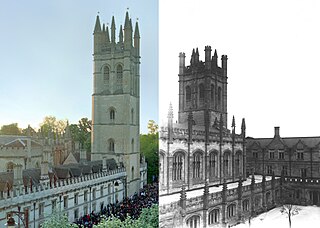
Collegiate Gothic is an architectural style subgenre of Gothic Revival architecture, popular in the late-19th and early-20th centuries for college and high school buildings in the United States and Canada, and to a certain extent Europe. A form of historicist architecture, it took its inspiration from English Tudor and Gothic buildings. It has returned in the 21st century in the form of prominent new buildings at schools and universities including Cornell, Princeton, Vanderbilt, Washington University, and Yale.

Old Main is the oldest building on the University of Arkansas campus in Fayetteville, Arkansas. It is one of the most recognizable symbols of the University, and of higher education in general in Arkansas.
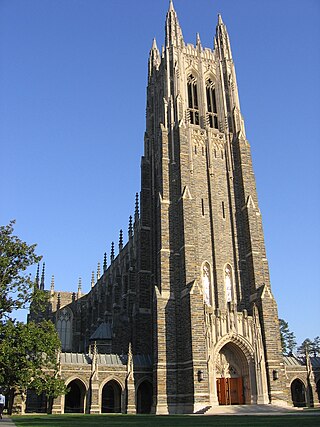
Duke University Chapel is a chapel located at the center of the campus of Duke University in Durham, North Carolina, United States. It is an ecumenical Christian or all-faith chapel and the center of religion at Duke, and has connections to the United Methodist Church. Finished in 1935, the chapel seats about 1,800 people and stands 210 feet tall, making it one of the tallest buildings in Durham County. It is built in the Collegiate Gothic style, characterized by its large stones, pointed arches, and ribbed vaults. It has a 50-bell carillon and three pipe organs, one with 5,033 pipes and another with 6,900 pipes.

The Leigh Hall, originally known as the Chemistry-Pharmacy Building, is an historic building on the campus of the University of Florida in Gainesville, Florida, in the United States. It was designed by Rudolph Weaver in the Collegiate Gothic style and was built in 1927. In 1949 the pharmacy college moved to new quarters and the building was renamed Leigh Hall for Townes R. Leigh, longtime chairman of the chemistry department. A west wing was added in 1949 and the building was renovated in 1994.

Altgeld Hall, located at 1409 West Green Street in Urbana, Illinois on the University of Illinois Urbana-Champaign (UIUC) campus, was built in 1896–97 and was designed by Nathan Ricker and James M. White of the university's architecture department in the Richardsonian Romanesque style. Planning for the building began during the Illinois governorship of John Peter Altgeld. The building was originally the University Library, and received major additions in 1914, 1919, 1926, and 1956. From 1927 to 1955 it was used by the College of Law, and from 1955 on by the Department of Mathematics and the Mathematics Library. The University Chime in the bell tower – which marks the hours, half hours, and quarter hours and plays a ten-minute concert every school day from 12:50–1:00 p.m. – was installed in 1920. The building was officially named "Altgeld Hall" in 1941. Altgeld Hall was added to the National Register of Historic Places on April 17, 1970.
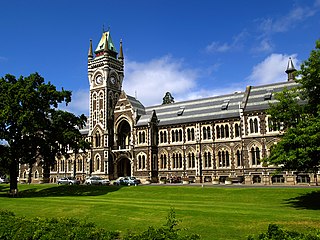
The University of Otago Clocktower complex is a group of architecturally and historically significant buildings in the centre of the University of Otago campus. Founded in Dunedin, New Zealand, in 1869, the University of Otago was the expression of the province's Scottish founders' commitment to higher education. They were also the inheritors of a strong architectural tradition and gritty determination. Defending the decision to build in expensive materials in an elaborate historicizing manner, the chancellor, Donald Stuart, said "the Council had some old-world notions and liked to have a university with some architectural style". This attitude persisted for over 50 years and resulted in an impressive group of buildings.
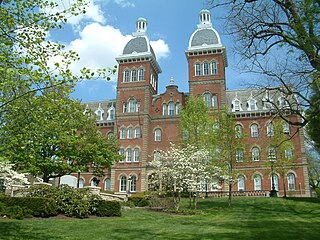
Old Main is the main academic building at Washington & Jefferson College. It is the predominant building on campus and has served virtually every student since its construction. Its two identical towers, added in 1875, symbolize the union of Washington College and Jefferson College to form Washington & Jefferson College. The towers appear on the college seal, in a stylized version. The college fundraising operation founded "The Old Main Society" in 1996 to recognize individuals who utilize planned giving.
The University of Arkansas Campus Historic District is a historic district that was listed on the National Register of Historic Places on September 23, 2009. The district covers the historic core of the University of Arkansas campus, including 25 buildings.
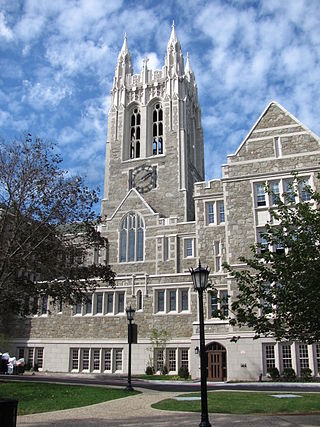
Gasson Hall is a building on the campus of Boston College in Chestnut Hill, Massachusetts. Designed by Charles Donagh Maginnis in 1908, the hall has influenced the development of Collegiate Gothic architecture in North America. Gasson Hall is named after the 13th president of Boston College, Thomas I. Gasson, S.J., considered BC's "second founder."

The Victorian Gothic and Art Deco Ensembles of Bombay is a collection of 19th-century Victorian Revival public and 20th-century Mumbai Art Deco private buildings in the Fort precinct of Mumbai. This ensemble was declared a UNESCO World Heritage Site in 2018.

Tillman Hall is the most famous building on the Clemson University campus. The 3-story brick building with a clock tower is located on a hill overlooking Bowman Field. Tillman Hall is currently the home of the College of Education.

University College, historically known as the Arts Building, is an academic building of the University of Western Ontario on its main campus in London, Ontario. The building has become an iconic symbol of the university, as well as a prominent landmark in the city of London. The building sits atop a hill and faces the Thames River. Along with the Physics and Astronomy Building, University College is one of the first buildings that was built on the present campus in 1922. The building currently houses the Faculty of Arts and Humanities.
Western Libraries is the library system of the University of Western Ontario in London, Ontario. In 1898, the university Senate appointed James Waddell Tupper as the University of Western Ontario's first University Librarian. In 1918, John Davis Barnett founded the Western Libraries collection with a donation of 40,000 books from his personal library. Before this donation, the collection held less than 1000 different works.

Bryan Hall is a prominent collegiate building in the northwest United States, on the campus of Washington State University in Pullman, Washington. Located in the historic campus core, it is named for Enoch A. Bryan (1855–1941), the president of the college from 1893 to 1915.
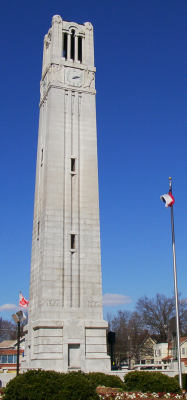
The North Carolina State University Memorial Belltower is a 115-foot-tall (35 m) free-standing bell tower on the Main Campus of North Carolina State University in Raleigh, North Carolina Conceived as a war memorial to honor university alumni killed in World War I and the university's overall participation in the conflict, the Belltower now serves as a perpetual memorial for N.C. State students and alumni who gave their lives in the service of the nation. A prominent university symbol, the tower is a popular rallying point for the campus community.

The Physics and Astronomy Building, historically known as the Science Building, is an academic building of the University of Western Ontario on its main campus in London, Ontario. The building was the one of two erected on the present campus site in 1922, with the other building being University College. The design is a good example of collegiate Gothic architecture and its early use on the university campus and in the London area. In 2012, the building was renovated and awarded LEED Silver certification. It currently houses the Department of Physics and Astronomy.

University Hall is the main academic building at the Ohio State University in Columbus, Ohio. The building houses classrooms for several of the university's colleges and includes a museum on the ground floor.


















