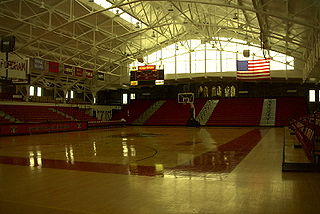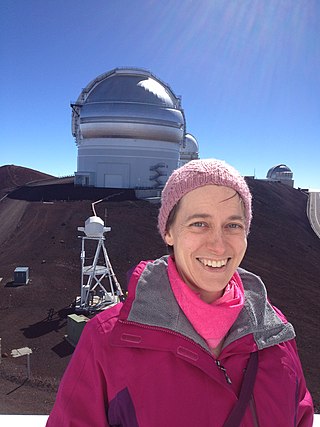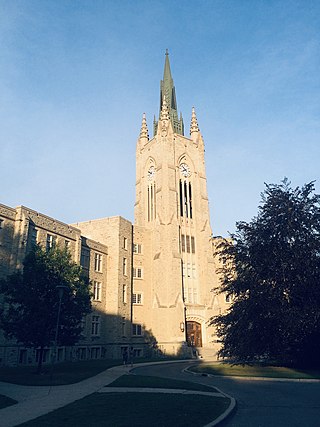
The University of Western Ontario is a public research university in London, Ontario, Canada. The main campus is located on 455 hectares of land, surrounded by residential neighbourhoods and the Thames River bisecting the campus's eastern portion. The university operates twelve academic faculties and schools.

Perimeter Institute for Theoretical Physics is an independent research centre in foundational theoretical physics located in Waterloo, Ontario, Canada. It was founded in 1999. The institute's founding and major benefactor is Canadian entrepreneur and philanthropist Mike Lazaridis.

Rose Hill Gymnasium is a 3,200-seat multi-purpose arena on the Rose Hill campus of Fordham University in The Bronx, New York City, New York. The arena, which opened in 1925, is the oldest on-campus venue currently used primarily for an NCAA Division I basketball team and the second-oldest overall. The volleyball team of Fordham University also uses the gym. The Rose Hill Gymnasium has a gothic facade in keeping with the rest of Fordham University's buildings. The interior design features two high-tech video boards, bleachers that surround all four sides of the court, and additional elevated seating along the court. ESPN named this gym one of the four “cathedrals” of college basketball. At the time it was built, it was one of the largest on-campus facilities in the country, earning it the nickname "The Prairie." The Rose Hill Gymnasium has been the site of many legendary college and high school basketball games, including the final high school game of Lew Alcindor, later known as Kareem Abdul-Jabbar. During World War II, it was also used as a barracks. New York City Mayor Ed Koch lived in these barracks for a time. As early as 1970, an effort headed by famed Fordham alumnus Vince Lombardi was made to build a new arena. This effort ended with Lombardi's death and the move of head basketball coach "Digger" Phelps to the University of Notre Dame.

B+H Architects or BH Architects is a Canadian architectural and engineering firm headquartered in Toronto, Ontario. The firm was founded in 1953 by Sidney Bregman and George Hamann.

King's University College is a university college in London, Ontario, Canada, affiliated with St. Peter's Seminary and the University of Western Ontario. It is a Catholic, co-educational, liberal arts college. Originally named Christ the King College, the school was founded to provide the all-male seminary with education in the liberal arts. The school was founded in 1954 and first began holding classes in 1955.

The Danforth Campus is the main campus at Washington University in St. Louis. Formerly known as the Hilltop Campus, it was officially dedicated as the Danforth Campus on September 17, 2006, in honor of William H. Danforth, the 13th chancellor of the university, the Danforth family and the Danforth Foundation. Distinguished by its collegiate gothic architecture, the 169-acre (0.68 km2) campus lies at the western boundary of Forest Park, partially in the City of St. Louis. Most of the campus is in a small enclave of unincorporated St. Louis County, while all the campus area south of Forsyth Boulevard is in suburban Clayton. Immediately to the north across Forest Park Parkway is University City.

Brittain Dining Hall is a dining hall on the East Campus of the Georgia Institute of Technology in Atlanta, Georgia. Opened in 1928, it is named after former institute president Marion L. Brittain, and it serves as the primary dining location for all Freshman Experience and Area II housing residents. It is located on Techwood Drive across from Bobby Dodd Stadium.
The Don Wright Faculty of Music is the faculty of music at the University of Western Ontario in London, Ontario, Canada. The faculty was founded in 1968. Originally known as just the Faculty of Music, it was renamed in 2002 in honour of Don Wright after a significant donation.
Teeple Architects is an architecture firm based in Toronto, Ontario founded by Stephen Teeple, in the year 1989. The firm is known to design several buildings in Canada, that focus on urban development, and sustainable design.

The University of Toronto Mississauga is a satellite campus of the University of Toronto. It is in Mississauga, Ontario, Canada about 33 kilometres west of the main St. George campus. It was formerly called the Erindale College but was later changed to the University of Toronto Mississauga (UTM). The campus has eight main educational buildings: the Maanjiwe nendamowinan Building, Deerfield Hall, the William G. Davis Building, the Kaneff Centre and Blackwood Gallery, the Recreation, Athletic, and Wellness Centre, the Hazel McCallion Academic Learning Centre which holds UTM's library, the Instructional Building, and the new Terrence Donnelly Health Sciences Complex for the Mississauga Academy of Medicine. The campus also houses 3 residence halls: Erindale Hall, Roy Ivor Hall, and Oscar Peterson Hall.

Campbell Hall is an academic building at the University of California, Berkeley. Housing Berkeley's astronomy department, it is linked by a bridge to the physics department in the building formerly named LeConte Hall. It is named after astronomer and former university president William Wallace Campbell.

The Faculty of Information and Media Studies (FIMS) is a faculty at University of Western Ontario, located in London, Ontario, Canada. The faculty offers programs at the undergraduate and graduate levels focusing on the advancement of knowledge in media, communications, and information technologies.

University College, historically known as the Arts Building, is an academic building of the University of Western Ontario on its main campus in London, Ontario. The building has become an iconic symbol of the university, as well as a prominent landmark in the city of London. The building sits atop a hill and faces the Thames River. Along with the Physics and Astronomy Building, University College is one of the first buildings that was built on the present campus in 1922. The building currently houses the Faculty of Arts and Humanities.

The University of Michigan Central Campus Historic District is a historic district consisting of a group of major buildings on the campus of the University of Michigan in Ann Arbor, Michigan. It was listed on the National Register of Historic Places in 1978.
Western Libraries is the library system of the University of Western Ontario in London, Ontario. In 1898, the university Senate appointed James Waddell Tupper as the University of Western Ontario's first University Librarian. In 1918, John Davis Barnett founded the Western Libraries collection with a donation of 40,000 books from his personal library. Before this donation, the collection held less than 1000 different works.
Sarah Connoran Gallagher is a professor of astronomy at the University of Western Ontario, where her research focuses on active galaxies, black holes and compact galaxy groups. From 2018 to 2022, she also served as Science Advisor to the Canadian Space Agency.

Pauline Barmby is a Canadian astronomer currently based at the University of Western Ontario. She studies galaxies, their formation and evolution from an observational standpoint. She studies both nearby galaxies and those at high redshift using telescopes like the Spitzer Space Telescope. She is the co-chair, with Bryan Gaensler, of the Canadian Astronomy 2020 Long Range Plan.
Stephen Teeple, OAA, RAIC, RCA is a Canadian architect based in Toronto, Ontario. According to critic Ian Chodikoff, "He is known for his skill in producing work that is typified by strong linearity and expressive compositions containing a rich and highly detailed palette of materials such as brick, stone and wood". In 1989, Teeple founded the architecture firm Teeple Architects. Teeple's expertise encompasses residential, commercial, institutional, cultural and civic projects including community buildings such as recreational centers, museums and libraries.

Saucier + Perrotte Architectes is an architectural firm based in Montreal, Quebec. The firm was founded in 1988 by architects Gilles Saucier and André Perrotte, and is known for designing institutional, cultural and residential projects.

Middlesex College is an academic building located on the campus of the University of Western Ontario. The building is known for its collegiate Gothic architecture, spire, and clock tower. It currently houses the Department of Mathematics and Computer Science.
















