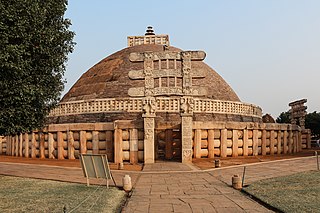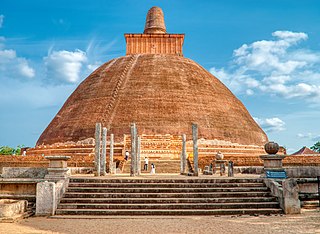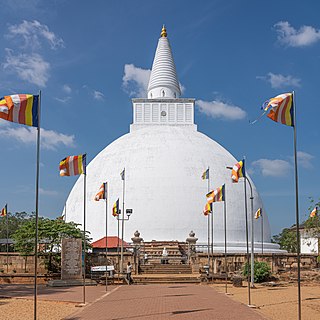
In Buddhism, a stupa is a mound-like or hemispherical structure containing relics that is used as a place of meditation.

Mihintale is a mountain peak near Anuradhapura in Sri Lanka. It is believed by Sri Lankans to be the site of a meeting between the Buddhist monk Mahinda and King Devanampiyatissa which inaugurated the presence of Buddhism in Sri Lanka. It is now a pilgrimage site, and the site of several religious monuments and abandoned structures.

The Jetavanarama stupa or Jetavanaramaya is a stupa, or Buddhist reliquary monument, located in the ruins of Jetavana monastery in the UNESCO world heritage city of Anuradhapura, Sri Lanka. At 122 metres (400 ft), it was the world's tallest stupa, and the third tallest structure in the world when it was built by King Mahasena of Anuradhapura (273–301). He initiated the construction of the stupa following the destruction of the Mahaviharaya of Anuradhapura. His son Kithsirimevan completed the construction of the stupa, and it was renovated by Parakramabahu I of Polonnaruwa. A part of a belt tied by the Buddha is believed to be the relic that is enshrined here.

Tissa, later Devanampiya Tissa, meaning, was one of the earliest kings of Sri Lanka based at the ancient capital of Anuradhapura. According to the traditional chronology, he ruled from 307 BC to 267 BC, but the modified chronology adopted by modern scholars such as Wilhelm Geiger assigns his reign to 247 BC to 207 BC. His reign was notable for the arrival of Buddhism in Sri Lanka under the aegis of the Mauryan Emperor Ashoka the Great. The primary source for his reign is the Mahavamsa, which in turn is based on the more ancient Dipavamsa.

The Ruwanweli Maha Seya, also known as the Maha Thupa, is a stupa in Anuradhapura, Sri Lanka. Two quarts or one Dona of the Buddha's relics are enshrined in the stupa, making it the largest collection of his relics anywhere. It was built by Sinhalese King Dutugemunu in c. 140 B.C., who became king of Sri Lanka after a war in which the Chola King Elāra (Ellalan) was defeated. It is also known as Swarnamali Seya, Svaṇṇamāli Mahaceti and Rathnamali Seya.

The Mirisaweti Stupa is a memorial building, a stupa, situated in the ancient city of Anuradhapura, Sri Lanka. King Dutugamunu built the Mirisaveti Stupa after defeating King Elara. After placing the Buddha's relics in the sceptre, he had gone to Tissa Wewa for a bath leaving the sceptre. After the bath, he returned to the place where the sceptre was placed, and it is said that it could not be moved. The stupa was built in the place where the sceptre stood. It is also said that he remembered that he partook in a chilly curry without offering it to the Sangha. In order to punish himself he built the Mirisavetiya Dagaba. The extent of this land is about 50 acres. Although the king Kasyapa I and Kasyapa V renovated this, from time to time it was dilapidated.

The Sela Cetiya, also known as the Ambastala Dagaba, is a significant stupa located at the Mihintale Royal Rock Temple in Sri Lanka. It is one of five stupas within the temple premises and is considered one of the 16 main places of worship, or Solosmasthana.

The Tissamaharama Raja Maha Vihara is an ancient Buddhist temple in Tissamaharama, Southern Province of Sri Lanka. It was one of the four major Buddhist monasteries established in Sri Lanka, after the arrival of Arhant Mahinda Thera to the country. The site of the Tissamaharama Raja Maha Vihara was consecrated by Buddha himself, who spent some time in meditation there with 500 arhats, during his third visit to the island. Tissamaharama monastery had been recognized as a pre-eminent Buddhist educational center of the southern Sri Lanka from the 3rd century B.C. to the 11th century A.D. The Tissamaharama Dagoba which is situated in the premises of the monastery is one of the largest stupas in Sri Lanka. The present chief incumbent of Tissamaharama Raja Maha Vihara is Ven. Devalegama Dhammasena Nayaka Thera.

The architecture of ancient Sri Lanka displays a rich diversity, varying in form and architectural style from the Anuradhapura Kingdom through the Kingdom of Kandy (1469–1815). Sinhalese architecture also displays many ancient North Indian influences. Buddhism had a significant influence on Sri Lankan architecture after it was introduced to the island in the 3rd century BC, and ancient Sri Lankan architecture was mainly religious, with more than 25 styles of Buddhist monasteries. Significant buildings include the stupas of Jetavanaramaya and Ruwanvelisaya in the Anuradhapura kingdom and further in the Polonnaruwa Kingdom. The palace of Sigiriya is considered a masterpiece of ancient architecture and ingenuity, and the fortress in Yapahuwa and the Temple of the tooth in Kandy are also notable for their architectural qualities. Ancient Sri Lankan architecture is also significant to sustainability, notably Sigiriya which was designed as an environmentally friendly structure.

Stupas, also called dagebas and cetiyas, are considered an outstanding type of architectural creation of ancient Sri Lanka. Under the influence of Buddhism, there were several changes in the field of architecture in Sri Lanka. The stupa commands a prominent place among these changes. The Stupa is also known by synonymous names such as Chaithya, Dagaba, Thupa, Seya and Vehera. Stupas designed and constructed in Sri Lanka are the largest brick structures known to the pre-modern world.

The architecture of Sri Lanka displays a rich variety of architectural forms and styles. Shaivism has had a significant influence on early Sri Lankan architecture, during the reign of King Ravana, then Buddhism has also had a significant influence on Sri Lankan architecture, since it was introduced to the island in the 3rd century BCE.

Sri Dalada Maligawa, commonly known in English as the Temple of the Sacred Tooth Relic, is a Buddhist temple in Kandy, Sri Lanka. It is located in the Royal Palace Complex of the former Kingdom of Kandy, which houses the relic of the tooth of the Buddha. Since ancient times, the relic has played an important role in local politics because it is believed that whoever holds the relic holds the governance of the country. The relic was historically held by Sinhalese kings. The temple of the tooth is a World Heritage Site mainly due to the temple and the relic.

The Polonnaruwa Vatadage is an ancient structure dating back to the Kingdom of Polonnaruwa of Sri Lanka. It is believed to have been built during the reign of Parakramabahu I to hold the Relic of the tooth of the Buddha or during the reign of Nissanka Malla of Polonnaruwa to hold the alms bowl used by the Buddha. Both these venerated relics would have given the structure a great significance and importance at the time. Located within the ancient city of Polonnaruwa, it is the best preserved example of a vatadage in the country, and has been described as the "ultimate development" of this type of architecture. Abandoned for several centuries, excavation work at the Polonnaruwa Vatadage began in 1903.

A vaṭadāge is a type of Buddhist structure found in Sri Lanka. It also known as a dage, thupagara and a cetiyagara. Although it may have had some Indian influence, it is a structure that is more or less unique to the architecture of ancient Sri Lanka. Vatadages were built around small stupas for their protection, which often enshrined a relic or were built on hallowed ground. Circular in shape, they were commonly built of stone and brick and adorned with elaborate stone carvings. Vatadages may have also had a wooden roof, supported by a number of stone columns arranged in several concentric rows.
Rajagala, commonly Rassaagala or Rajagalathenna, is a rugged and heavily forested mountain situated 1,038 feet (316 m) above sea level, in a sparsely populated part of Eastern Province, Sri Lanka which has an important archaeological value. The Rajagala archaeological site is only second to the Mihintale monastery in Anuradhapura and it spreads over 1,600 acres. It consists more than 600 prehistoric ruins, monuments and artifacts, and nearly 100 of them are ancient stupas.

According to the Mahāparinibbāṇa Sutta, after attaining parinirvana, the body of Buddha was cremated and the ashes divided among his lay followers.

Anuradhapura Archaeological Museum is the oldest and the largest museum belonging to the Department of Archaeology of Sri Lanka.

The Department of Archaeology is a non-ministerial government department in Sri Lanka responsible for managing the archaeological heritage.

Sri Subodharama Raja Maha Vihara is a historic Buddhist temple situated at Dehiwala in the Western province, Sri Lanka. The temple is located at the Dehiwala junction on the Colombo-Galle main road, about 9 miles south of Colombo city. The temple has been formally recognised by the Government as an archaeological site in Sri Lanka. The designation was declared on 23 February 2007 under the government Gazette number 1486.
Girihandu Seya is an ancient Buddhist temple situated in Thiriyai, Trincomalee, Sri Lanka. The temple is supposed to be the first Buddhist Stupa in Sri Lanka, believed to be constructed by two seafaring merchants Trapusa and Bahalika. The names of the two merchants are recorded in a rock inscription found in the Vihara premises. According to the inscription, Girihandu Seya was built by the guilds of merchants named Trapassuka and Vallika where the names are written as Tapassu and Bhalluka in later Sinhala chronicles. Some scholars also hold the view that Mahayana influenced seafaring merchants from the Pallava Kingdom were responsible for the construction of this temple.



















