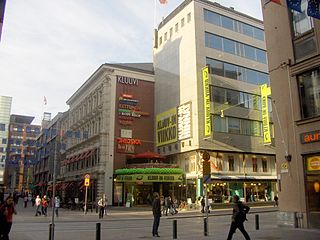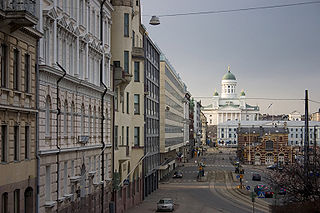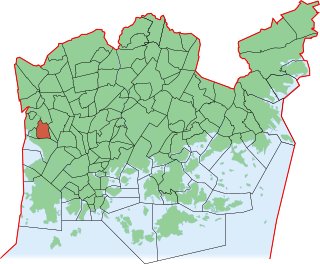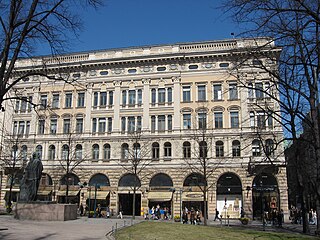
Kulosaari is an island and an East Helsinki suburb in Helsinki, Finland. It is also the 42nd neighbourhood of the city. Construction of villas on the island started in the beginning of the 20th century, and a bridge from Sörnäinen was opened in 1919. Kulosaari was an independent municipality since 1922 until 1946, when it was merged to Helsinki.

City-Center is a partly implemented plan to raze and rebuild the block between the central Helsinki streets of Kaivokatu, Keskuskatu and Aleksanterinkatu, creating a unified, modern appearance for the area. The plan was originally drafted between 1958 and 1960 by Viljo Revell; Heikki Castrén continued work on the plan after Revell's death in 1964. The fulfillment of the plan would have required the demolition of several old buildings that are today considered to be a vital part of Helsinki's heritage.

Aleksanterinkatu is a street in Kluuvi, the commercial centre of Helsinki, Finland. In the city plan by Carl Ludvig Engel, it was the Decumanus Maximus, the main east–west street in the city, crossing the Cardo, Unioninkatu (Union Street) at the corner of the Senate Square.

The Kluuvi shopping centre is a shopping centre on Aleksanterinkatu in the Kluuvi district in central Helsinki, Finland. The shopping centre has about 35 businesses. Kluuvi offers 10 new international brand stores first and only in Finland as well as a mix of some interesting Finnish retail concepts and restaurants. In the basement, there is an eco-market hall concept representing local Finnish delicacies from more than 500 Finnish small producers. Also a bread-oven and fish smokery are located in the shop. The shopping centre was opened on 15 March 1989, and was designed by the architect bureau Castren-Jauhiainen-Nuuttila. It was refurbished and reopened with a completely renewed commercial concept 14 October 2011.

Kaartinkaupunki is a neighbourhood in the southern part of Helsinki, Finland.

Munkkivuori is a quarter of the Munkkiniemi neighbourhood in Helsinki. The buildings and the plan of site are typical of the late 1950s. Most of the residential buildings in Munkkivuori are within a loop formed by Ulvilantie ring road. The automotive traffic to the residential buildings is routed along Ulvilantie whereas Raumantie no through road terminating in the center of the Ulvilantie loop provides access to public services and limits the through-traffic in residential areas. A designed network of crushed stone walkways provides easy accessibility around Munkkivuori for cyclists, pedestrians and other non-automotive traffic.

Suvilahti is a cultural center and former energy production area in Sörnäinen, Helsinki. It encompasses nine buildings and two large gasometers.

The Pohjola Insurance building is the former headquarters of the Pohjola Insurance Company at Aleksanterinkatu 44 and Mikonkatu 3 in central Helsinki. Primarily designed by Gesellius, Lindgren & Saarinen and constructed in 1899–1901, it is a prominent example of Finnish national romantic architecture. It was acquired in 1972 by Kansallis-Osake-Pankki, now succeeded by Nordea.

Karl Hård af Segerstad was a Finnish architect. He came from a Swedish family, but lived and worked his whole life in Finland, mainly in Helsinki and Viipuri. He was appointed city architect of Helsinki in 1907. One of his most famous works is the Nylands Nation building (1899–1901) at the University of Helsinki in Helsinki.

Selim Arvid Lindqvist was an architect from Finland. He worked mainly in the Art Nouveau style and mainly in Helsinki. He has been described as one of the foremost Finnish architects from the time around 1900.

The Asemapäällikönhovi building is a mixed-use complex located at Asemapäällikönkatu 3, in the Eastern Pasila (Itä-Pasila) area of the district of Pasila in Helsinki, Finland.

Hotel Marski is a hotel opened 1962 on Mannerheimintie 10 in Helsinki, Finland.

Domus Litonii is a three-story Empire style residential, commercial and office building with a lower bazaar wing located at Aleksanterinkatu 50 in central Helsinki, Finland.

Keskuskatu, literally "Central Street", is a two block-long pedestrian street in the centrally-located Kluuvi neighborhood of Helsinki, Finland. Along the street are located : the Stockmann department store, the Rautatalo building, Domus Litonii, the World Trade Center and the Citycenter Mall, nicknamed "Makkaratalo". Keskuskatu begins at Pohjoisesplanadi, across from the Swedish Theatre, and ends when it meets Kaivokatu, across from Helsinki Central Station. It is intersected just south of its midpoint by Aleksanterinkatu.

The Phoenix Hotel was a hotel located in Turku, Finland, on the edge of the Market Square along the street Kirkkokatu, which operated from 1878 to 1922. The building was known as the Phoenix House even when it was the main building of the private University of Turku, founded in 1920. The Phoenix House was demolished in 1959.

The Kuopio Governor Palace or State Provincial Office of Kuopio is a former government building in Kuopio, Finland, located in the Väinölänniemi district on the Hallituskatu street in the immediate vicinity of Kuopionlahti and Väinölänniemi parks. It was designed by architect Konstantin Kiseleff, who completed the building plan in 1882. The staff of the Administrative Board of the Kuopio Province moved into the building in 1885. It represents the architectural style of the Neo-Renaissance. The building is fully protected from both the outside and inside. The building is owned by the state-owned company Senate Properties and houses the office of the Regional State Administrative Agency for Eastern Finland.

Karl August Wrede was a Finnish-Swedish architect. His buildings are mostly in the Neo-Renaissance and Neo-Gothic styles.

The Wrede passage, also known as the "Old merchant alley" or the "Grandma tunnel" is an entity formed by two stone buildings in Kluuvi, Helsinki, Finland. The name refers also to the merchant alley stretching throughout the block. The passage is formed by the Wrede house in the corner between Pohjoisesplanadi and Mikonkatu and the Central house in the corner between Aleksanterinkatu and Mikonkatu. The building entity represents Renaissance Revival architecture and was designed and partly commissioned by architect Karl August Wrede, and built in 1888 and 1892.

The Lundqvist Building is a former department store in the Kluuvi district of central Helsinki, Finland. It is located at the intersection of Aleksanterinkatu and Mikonkatu streets. Until the end of 2020, it housed the Aleksi 13 department store, but is now the home of Glasshouse Helsinki, a boutique for ecologically minded fashion. Its architecture represents a transition from the revivalism of the nineteenth century to Art Nouveau and advanced construction techniques at the dawn of the twentieth.

Albert Mellin was a Finnish architect who spent most of his career in Saint Petersburg, Russia.























