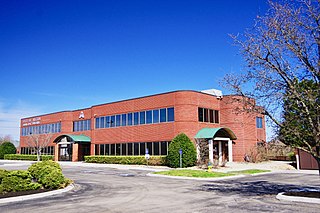
Alcoa is a city in Blount County, Tennessee, United States. Its population was 10,978 at the 2020 census. It is part of the Knoxville, TN Metropolitan Statistical Area.

Ogmore Castle is a Grade I listed castle ruin located near the village of Ogmore in the Vale of Glamorgan, Wales, east of Ogmore-by-Sea, and south of the town of Bridgend. It is situated on the south bank of the Ewenny River and the east bank of the River Ogmore.

Hylton Castle is a stone castle in the North Hylton area of Sunderland, Tyne and Wear, England. Originally built from wood by the Hilton family shortly after the Norman Conquest in 1066, it was later rebuilt in stone in the late 14th to early 15th century. The castle underwent major changes to its interior and exterior in the 18th century and it remained the principal seat of the Hylton family until the death of the last Baron in 1746. It was then Gothicised but neglected until 1812, when it was revitalised by a new owner. Standing empty again until the 1840s, it was briefly used as a school until it was purchased again in 1862. The site passed to a local coal company in the early 20th century and was taken over by the state in 1950.
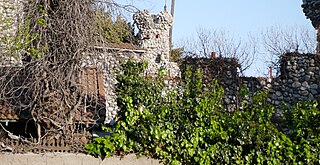
Rubel Castle was established in Glendora, California, by Michael Clarke Rubel and is owned and operated by the Glendora Historical Society.

Nunney Castle is a medieval castle at Nunney in the English county of Somerset. Built in the late 14th century by Sir John Delamare on the profits of his involvement in the Hundred Years' War, the moated castle's architectural style, possibly influenced by the design of French castles, has provoked considerable academic debate. Remodelled during the late 16th century, Nunney Castle was damaged during the English Civil War and is now ruined.

Boone Hall Plantation is a historic district located in Mount Pleasant, Charleston County, South Carolina, United States and listed on the National Register of Historic Places. The plantation is one of America's oldest plantations still in operation, as it has continually produced agricultural crops for over 320 years. The majority of this labor, as well as the construction of the buildings and its characteristic bricks, was performed by enslaved African Americans. For this reason, the site was named one of the African American Historic Places in South Carolina in 2009. The historic district includes a 1936 Colonial Revival-style dwelling, and multiple significant landscape features, including an allée of southern live oak trees, believed to have been planted in 1743. The site is open for public tours.

Moreton Corbet Castle is a ruined medieval castle and Elizabethan era manor house, located near the village of Moreton Corbet, Shropshire, England. It is a Grade I listed building and English Heritage property. Although out of use since the 18th century, it remains the property of the Corbet family. It can be visited free of charge during daylight hours.
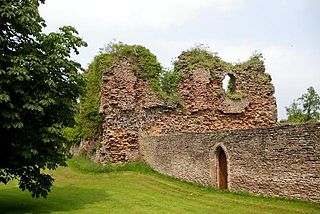
Alberbury Castle is in the village of Alberbury – some nine miles west of Shrewsbury, Shropshire and very close to the border with Wales. The building has been constructed from locally available red sandstone. It is a Grade II listed building.
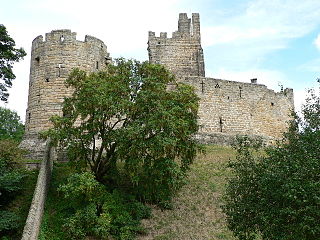
Prudhoe Castle is a ruined medieval English castle situated on the south bank of the River Tyne at Prudhoe, Northumberland, England. It is a Scheduled Ancient Monument and a Grade I listed building.

Calderwood Dam is a hydroelectric dam located along the Little Tennessee River in Blount and Monroe counties, in the U. S. state of Tennessee. Completed in 1930, the dam is owned and maintained by Tapoco, a subsidiary of the Aluminum Company of America (Alcoa), although the Tennessee Valley Authority (TVA) controls the dam's reservoir levels from Fontana Dam further upstream. Calderwood Dam is named for Alcoa engineer Isaac Glidden Calderwood (1871–1941), who supervised much of the company's early Little Tennessee River operations.

While there are many castles in South Yorkshire, the majority are manor houses and motte-and-bailey which were commonly found in England after the Norman Conquest.
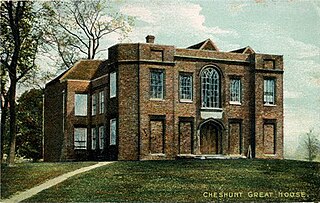
Cheshunt Great House was a manor house in the town of Cheshunt, Hertfordshire, England, near to Waltham Abbey. It is said to have been built by Henry VIII of England for Cardinal Thomas Wolsey. The family seat of the Shaw family for over a century, by the late 19th century it was used as a Freemasons Hall and was later used during World War II. After the war, the hall was too costly to run and was opened to the public until a fire gutted it in 1965. It had been made a Grade II listed building on 11 June 1954.

Hangleton Manor Inn, the adjoining Old Manor House and associated buildings form a bar and restaurant complex in Hangleton, an ancient village which is part of the English city of Brighton and Hove. The manor house is the oldest secular building in the Hove part of the city; some 15th-century features remain, and there has been little change since the High Sheriff of Sussex rebuilt it in the mid-16th century. Local folklore asserts that a 17th-century dovecote in the grounds has been haunted since a monk placed a curse on it. The buildings that comprise the inn were acquired by Hangleton Manor Ltd in 1968, and converted to an inn under the Whitbread banner. The brewery company Hall & Woodhouse have owned and operated it since 2005. English Heritage has listed the complex at Grade II* for its architectural and historical importance, and the dovecote is listed separately at Grade II.

Preston Manor is the former manor house of the ancient Sussex village of Preston, now part of the coastal city of Brighton and Hove, England. The present building dates mostly from 1738, when Lord of the manor Thomas Western rebuilt the original 13th-century structure, and 1905 when Charles Stanley Peach's renovation and enlargement gave the house its current appearance. The manor house passed through several owners, including the Stanfords—reputedly the richest family in Sussex—after several centuries of ownership by the Diocese of Chichester and a period in which it was Crown property.

Fewkes Group Archaeological Site, also known as the Boiling Springs Site, is a pre American history Native American archaeological site located in the city of Brentwood, in Williamson County, Tennessee. It is in Primm Historic Park on the grounds of Boiling Spring Academy, a historic schoolhouse established in 1830. The 15-acre site consists of the remains of a late Mississippian culture mound complex and village roughly dating to 1050-1475 AD. The site, which sits on the western bank of the Little Harpeth River, has five mounds, some used for burial and others, including the largest, were ceremonial platform mounds. The village was abandoned for unknown reasons around 1450. The site is named in honor of Dr. J. Walter Fewkes, the Chief of the Bureau of American Ethnology in 1920, who had visited the site and recognized its potential. While it was partially excavated by the landowner in 1895, archaeologist William E. Myer directed a second, more thorough excavation in October 1920. The report of his findings was published in the Bureau of American Ethnology's Forty-First Annual Report. Many of the artifacts recovered from the site are now housed at the Smithsonian Institution. It was added to the National Register of Historic Places on April 21, 1980, as NRIS number 80003880.

Townhill Park House is a Grade II listed former manor house between the neighbouring housing estates of Townhill Park in Southampton and Chartwell Green in Eastleigh.

William Adams Nicholson was an English architect who worked in Lincoln and was a founding member of the Royal Institute of British Architects.

The hall house is a type of vernacular house traditional in many parts of England, Wales, Ireland and lowland Scotland, as well as northern Europe, during the Middle Ages, centring on a hall. Usually timber-framed, some high status examples were built in stone.

The Izad Khast Castle is located in Izadkhast in the Fars province, central Iran. The castle was built during the Sassanid Empire and functioned as fortified walled city on the ancient Silk Road that ran through central Iran. It is the second largest adobe building in the world after Arg-e Bam.

Edvin Loach and Saltmarshe is a civil parish in north-east Herefordshire, England, and is approximately 15 miles (24 km) north-east from the city and county town of Hereford. The nearest town is Bromyard, 2.5 miles (4 km) to the south-west. Within the parish is a George Gilbert Scott built parish church in the virtually depopulated settlement of Edvin Loach, and the repurposed site of the demolished Saltmarshe Castle.



















