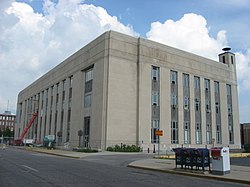History
The firm best known as Miller & Yeager was founded in 1910 in Brazil, Indiana, as the independent practice of architect McMillan Houston "Mack" Johnson Jr. (1887 – 1923). Johnson had been born in Brazil and attended the Massachusetts Institute of Technology before joining the Chicago firm of Holabird & Roche. In 1909, while visiting his family in Brazil, Johnson contracted polio, leaving him paralyzed from the waist down. [1] In 1911 Johnson was joined by Warren D. Miller (1887 – 1970), a native of nearby Terre Haute and a graduate of the University of Pennsylvania (Penn). In 1913 they formed the partnership of Johnson & Miller and established a second office in Terre Haute under Miller's management. [2] In 1916 they consolidated their practice in Terre Haute, though Johnson continued to live in Brazil. [3] In 1919 they were joined by Ewing H. Miller (1890 – 1923), Warren Miller's brother, and the firm was renamed Johnson, Miller & Miller. [4]
Johnson and Ewing Miller both died in 1923: Miller in July, Johnson in September. [1] [5] In October Warren Miller formed a new partnership with Ralph O. Yeager (1892 – 1960), who, like himself and his late brother, was a graduate of Penn. [6] The firm was then known as Johnson, Miller, Miller & Yeager before being shortened to Miller & Yeager in 1930. [7] Miller and Yeager practiced together for over twenty years. In 1946 the partnership was expanded to include chief draftsman Allison L. Vrydagh, who had joined the firm as an office boy in 1921. [8] Later that year Yeager withdrew to form the firm of Vonnegut, Wright & Yeager with two Indianapolis architects, with his former partners continuing as Miller & Vrydagh. [9] In 1951 Miller's nephew, Ewing H. Miller II (1923 – 2021), and his wife, Gladys J. Miller, joined the firm as drafters and designers. Ewing Miller II had been born three months after his father's death and he and his wife, like his father and uncle, had been educated at Penn. In 1955 Ewing Miller II became a partner and the firm was renamed Miller, Vrydagh & Miller. In 1958 Gladys Miller left to open her own firm and in 1960 Vrydagh retired, with Warren and Ewing Miller continuing as Miller, Miller & Associates. [10] In 1965 Warren Miller retired after over fifty years of practice, but continued as a consultant to the successor firm, Ewing Miller Associates. [11]
In 1971 Miller facilitated a merger between his firm and the Bradley Partnership of Fort Wayne, forming Archonics. The goal of Archonics was to develop a network of offices in Indiana's smaller cities to better execute large projects. [12] In 1973, when the firm was commissioned to develop a master plan for the Indiana Statehouse complex, Miller moved the Terre Haute office to Indianapolis. In the 1980s Miller invited the multidisciplinary firm HNTB, which was looking to expand its architectural practice, to acquire Archonics; the merger went through in 1985. [13] [14]
This page is based on this
Wikipedia article Text is available under the
CC BY-SA 4.0 license; additional terms may apply.
Images, videos and audio are available under their respective licenses.




