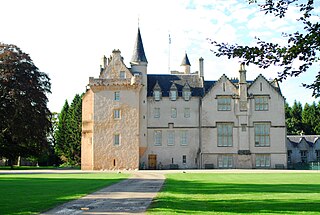
Brodie Castle is a well-preserved Z plan castle located about 3+1⁄2 miles west of Forres, in Moray, Scotland. The castle is a Category A listed building, and the grounds are included in the Inventory of Gardens and Designed Landscapes in Scotland.
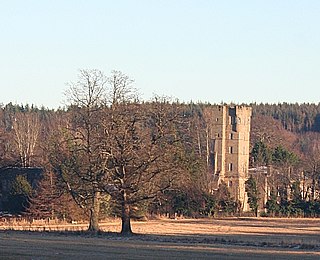
Gordon Castle is a country house located near Fochabers in the parish of Bellie in Moray, Scotland. It was the principal seat of the Dukes of Gordon and was originally called Bog-of-Gight. The six-storey medieval tower dates from 1498 and in the late 18th century it was incorporated into the centre of a huge Neoclassical house. The castle was used as a military hospital during the First World War, and in 1954 all but the central tower and the east wing pavilion were demolished due to dry rot.
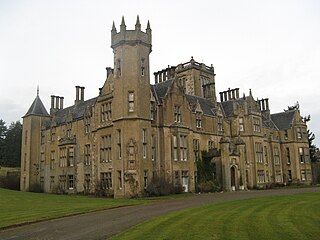
Forglen House is a mansion house that forms the centrepiece of the Forglen estate in the parish of Forglen, north-west of Turriff, Aberdeenshire, in the north-east of Scotland. The lands were given to the abbots of the Abbey of Arbroath by King William the Lion before 1211 and the Monymusk Reliquary was held there. The original castle, built around 1346, was replaced by a vernacular harled house that was later extended. Significant development of the estate began when it was acquired by the family of Lord Banff and they started the work of landscaping and planting trees. It became their main family seat during the 18th century. After the death of William Ogilvy, the eighth and final Lord Banff, the estate passed by marriage to the Abercromby baronets who continued to enhance the property and maintained it as their main residence. Sir Robert Abercromby, 5th Baronet commissioned the Aberdeen City Architect, John Smith to design the present house in 1839.
Dunphail House is an Italianate country house in Moray, Scotland. It was designed by William Henry Playfair for Charles Lennox Cumming-Bruce, and was completed in 1829. Originally designated a Category B listed building in 1971, it was upgraded to Category A in 1987, and remains a privately owned residence.
Letterfourie House is a Georgian house in Moray, built by Robert Adam and completed in 1773. Its main block has three main storeys, with a raised cellar that opens onto the shaped water gardens on its south side. It was designated a Category A listed building in 1972.

Dyke Parish Church is a Georgian church in Dyke, a village in Moray. In active use by the Church of Scotland since it was built in 1781, it stands on the site of a mediaeval church, and incorporates an older mausoleum, which is now the church hall and vestry. An early mediaeval Pictish cross slab, and a twelfth century coin hoard were discovered in the grounds while the church was being built. It was designated a Category A listed building in 1971.

The Old Church of St John is a ruined church, incorporating a finely carved sacrament house and situated within a historic burial ground in Kirktown of Deskford in Moray, Scotland. The church, along with the remains of the Tower of Deskford which was formerly attached to it, is a scheduled monument; the burial grounds and enclosing wall, excluding the other structures, are designated as a Category A listed building.

Coxton Tower is a late sixteenth-century tower house in Moray, Scotland. Heavily fortified, it was built around 1590, with substantive repairs in 1635 and 1645, but its design is reminiscent of much older buildings. It has not been occupied since around 1867 except to house Canadian soldiers during the Second World War, but was renovated in 2001 to help protect the fabric of the structure, which is designated a Category A listed building.

Braco's Banking House is a three-storey town house in Elgin, Moray in Scotland. The home and business place of banker William Duff of Braco from 1703 to 1722, the house has borne his name ever since. It was designated a Category A listed building in 1970.
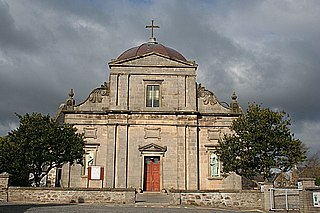
St Thomas's Church is a Roman Catholic church in Keith, in Moray, Scotland. It is a cruciform building, exhibiting features of neoclassical and baroque architecture, with an elaborate east-facing facade, and north and south transepts with stained glass windows. Originally designed by Walter Lovi and William Robertson in the early 1830s, its large copper dome was added in 1916 by Charles Ménart, who also remodelled the interior. It has been designated a Category A listed building.

William Robertson was a Scottish architect. Born in Lonmay in Aberdeenshire, he started his career in Cullen, Moray, then moved to Elgin around 1821, where he practised for the rest of his life. He established himself as the foremost architect of his period north of Aberdeen, described by Charles McKean as "possibly the north of Scotland's first native classical architect of substance." His practice was continued by his nephews Alexander and William Reid, and their partners and successors J and W Wittet.
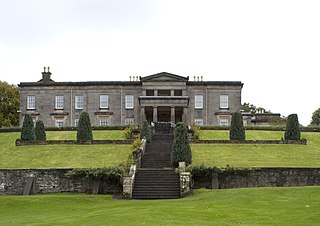
Aberlour House is a country house near Aberlour in Moray, Scotland. It was built in 1838 by William Robertson for Alexander Grant, planter and merchant from Aberlour, after his return to the UK. His niece, Margaret Macpherson Grant, lived in it after Grant died, and it was later home to John Ritchie Findlay of The Scotsman newspaper and his descendants. It was requisitioned for military use during the Second World War, and after the war was sold for use as a preparatory school for Gordonstoun. The school was later moved into Gordonstoun's estate, and the building was sold to Walkers Shortbread, who restored and renovated it, and now use it as their head office. It has been designated a Category A listed building.

St Rufus Church, also known as Keith Parish Church, is a Church of Scotland church in Keith, Moray, that was built in 1816. Designed by James Gillespie Graham in the Perpendicular Gothic style, it has crenellated walls, traceried windows and a tall bell and clock tower at its west end. The doorway leading into the nave from the entrance lobby is an unusual war memorial, listing the names of parishioners who died in the First World War on one side, and in the Second World War on the other.

Edinkillie House is a country house in Edinkillie in Moray, Scotland, built in 1822–1823 by John Paterson as a manse for the nearby Edinkillie Church. It has been designated a Category A listed building.

Moy House is an 18th-century country house near Forres in Moray, Scotland. Built on the site of an older house by Collen Williamson and John Adam in the mid eighteenth century for Sir Ludovic Grant of Grant, it was the first building designed by a member of the Adam family to be built in Moray. It was designated a Category A listed building in 1971, and has been listed on the Buildings at Risk Register for Scotland since 1990; ravaged by fire in 1995, it is now a ruin.
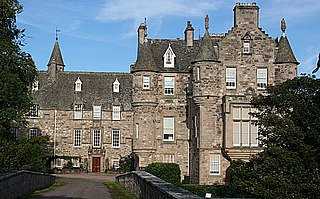
Cullen House is a large house, about 1 kilometre (0.6 mi) south-west of the coastal town of Cullen in Moray, Scotland. It was the seat of the Ogilvies of Findlater, who went on to become the Earls of Findlater and Seafield, and it remained in their family until 1982. Building work started on the house in 1600, incorporating some of the stonework of an earlier building on the site. The house has been extended and remodelled several times by prominent architects such as James Adam, John Adam, and David Bryce. It has been described by the architectural historian Charles McKean as "one of the grandest houses in Scotland" and is designated a Category A listed building. The grounds were enlarged in the 1820s when the entire village of Cullen, save for Cullen Old Church, was demolished to make way for improvements to the grounds by Ludovick Ogilvy-Grant, 5th Earl of Seafield; a new village, closer to the coast, was constructed for the inhabitants. Within the grounds are a bridge, a rotunda and a gatehouse, each of which is individually listed as a Category A structure.

Milton Tower is a ruined castle in Keith, Moray in Scotland. Built and remodelled over several centuries, it was started around 1480 for George Ogilvie, and served as a seat of the Ogilvies, who had succeeded the Abbots of Kinloss as the feuars of the district after the Scottish Reformation. Renovated by Margaret Ogilvie in 1601, the tower passed by marriage into the Oliphant family in 1707, but was neglected and gradually fell into disrepair after 1715. It was finally abandoned in 1829, and much of the stone that made up the fabric of the building was removed for use elsewhere.
16 Prince Street is a Category B listed building in Peterhead, Aberdeenshire, Scotland. It dates from 1838. It was formerly Peterhead's infant school, colloquially known as the Chuckney School. Today it is an office building for Aberdeenshire Council.
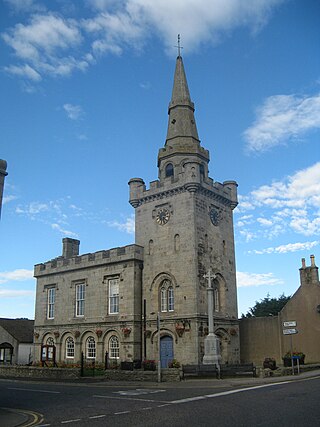
Strichen Town House is a municipal structure in High Street, Strichen, Aberdeenshire, Scotland. The building, which was the meeting place of Strichen Parish Council, is a Category A listed building.
















