
Haarlem is a city and municipality in the Netherlands. It is the capital of the province of North Holland. Haarlem is situated at the northern edge of the Randstad, one of the most populated metropolitan areas in Europe; it is also part of the Amsterdam metropolitan area. Haarlem had a population of 161,265 in 2019.

Karel van Mander (I) or Carel van Mander I was a Flemish painter, poet, art historian and art theoretician, who established himself in the Dutch Republic in the latter part of his life. He is mainly remembered as a biographer of Early Netherlandish painters and Northern Renaissance artists in his Schilder-boeck. As an artist and art theoretician he played a significant role in the spread and development of Northern Mannerism in the Dutch Republic.

The Frans Hals Museum is a museum located in Haarlem, the Netherlands.

The Hofje van Bakenes or Bakenesserkamer is a hofje in Haarlem, Netherlands, located between the Bakenessergracht and the Wijde Appelaarsteeg. In the Middle Ages "kamer" or "room" meant house. Usually the houses within a hofje consisted of just one room.

The Frans Loenenhofje is a hofje in Haarlem, Netherlands, on the Witte Heren straat.
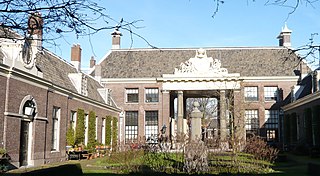
The Teylershofje is a hofje in Haarlem, Netherlands with 24 houses.
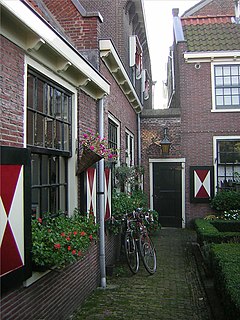
The Bruiningshofje is a hofje in Haarlem, Netherlands.

Het Dolhuys( meaning in English: "The crazy house" ) is a national museum for psychiatry in Haarlem, Netherlands. The museum was founded in 2005 in the newly renovated former old age home known as Schoterburcht, located just across the Schotersingel from the Staten Bolwerk park. The whole complex is much older than that however, having been a hospital for centuries known as the Leproos-, Pest- en Dolhuys.

The Hofje van Codde en Beresteyn is a hofje in Haarlem, Netherlands. The current building is from 1968 and is located on the J. Cuyperstraat, which is named for the architect who designed the Cathedral of Saint Bavo next door, Joseph Cuypers. This hofje is the wealthiest hofje foundation in Haarlem with the most modern facilities for its inhabitants. Poor (devote) Catholic women of Haarlem 60 years and older are still welcome to live there for free.

Vocational School, Vakschool, Huishoudschool, or Ambachtsschool in Haarlem refers to set of Haarlem schools that conformed to a type of Dutch Junior High School based on practical training with the aim of obtaining employment. This type of school was discontinued with the 1968 law for further schooling called the Wet op het voortgezet onderwijs or Mammoetwet.

The Stedelijk Gymnasium Haarlem or the Latin School of Haarlem is a secondary school in Haarlem, Netherlands. The school was founded in 1389 and is therefore one of the oldest schools in the world. The school offers voorbereidend wetenschappelijk onderwijs exclusively and is an independent gymnasium enrolling 822 students and 95 teachers, for a teacher/student ratio of 8.6.
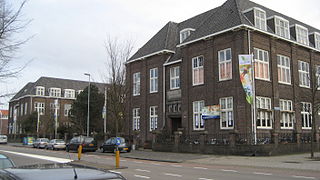
The Middelbare Technische School is a former MTS middelbare school on the Verspronckweg, Haarlem, The Netherlands. It is one of the oldest public vocational schools in Haarlem, built as a boys school in 1919, which grew out of the first Ambachtsschool that was located on the Kamperstraat. It currently houses one of the locations of the Sterren College.
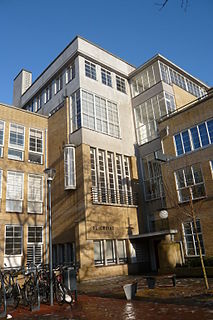
The Haarlemse Huishoud en Industrieschool is a former huishoud school on the Voorhelmstraat, Haarlem, Netherlands. It is the oldest public day school for girls in Haarlem, built in 1901, which was renovated in 1935. It is currently rented as separate units for small businesses.

The Hoogere Burger School is a former HBS Hogere burgerschool on the Zijlvest, Haarlem, The Netherlands. It was one of the oldest public schools in Haarlem, moved from the Jacobijnestraat and built as a boys school in 1906. It has been converted into apartments.

The Maatschappij tot Nut van 't Algemeen is a non-profit organization in the Netherlands founded in 1784 with the purpose of developing individuals and society, primarily through education. It had great influence in improving public education through better textbooks, model schools and teacher's training. The society continues to be involved in extracurricular education.

Dom Hans van der Laan was a Dutch Benedictine monk and architect.

The Bossche School was a traditionalist movement in Dutch architecture which was strongly based on numerical relationships. It arose from the Delft School and was influential primarily on the design of Catholic churches.
Johannes Antonius van der Laan was a Dutch architect.
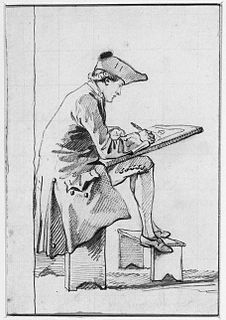
The Stadstekenacademie was an 18th-century art academy in Amsterdam. It was the precursor of the Koninklijke Academie and the Rijksakademie van beeldende kunsten. Other Dutch towns such as Haarlem also had a drawing academy.

Jeanet M.P. van der Laan is a Dutch retired footballer, teacher, and politician of the social liberal party Democrats 66 (D66).























