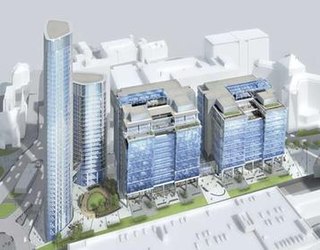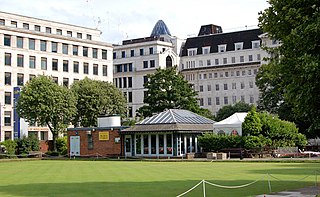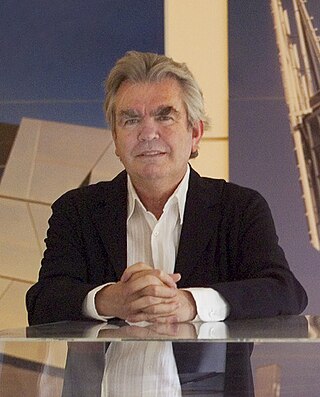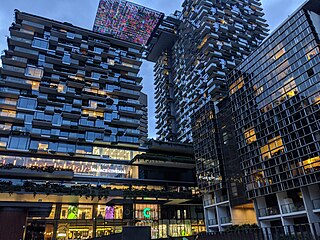
The Gherkin, formally 30 St Mary Axe and previously known as the Swiss Re Building, is a commercial skyscraper in London's primary financial district, the City of London. It was completed in December 2003 and opened in April 2004. With 41 floors, it is 180 metres (591 ft) tall and stands on the sites of the former Baltic Exchange and Chamber of Shipping, which were extensively damaged in 1992 in the Baltic Exchange bombing by a device placed by the Provisional IRA in St Mary Axe, a narrow street leading north from Leadenhall Street.

Tower 42, commonly known as the NatWest Tower, is a 183-metre-tall (600 ft) skyscraper in the City of London. It is the sixth-tallest tower in the City of London and the 19th-tallest in London overall. Its original name was the National Westminster Tower, having been built to house NatWest's international headquarters. Seen from above, the shape of the tower resembles that of the NatWest logo.
Moorgate was one of the City of London, England's northern gates in its defensive wall, the last to be built. The gate took its name from the Moorfields, an area of marshy land that lay immediately north of the wall.

Citypoint is a building located on Ropemaker Street on the northern fringe of the City of London, the main financial district and historic nucleus of London.

The Big City Plan is a major development plan for the city centre of Birmingham, England.

One Snow Hill Plaza is a highrise hotel in Birmingham, England. It is 72 metres (236 ft) tall and was completed in 1973. In 2013 the building was renovated and became a 224-room hotel under the brand Holiday Inn Express.

22 Bishopsgate, also known as Twentytwo, is a commercial skyscraper in London, England. Completed in 2020, it occupies a prominent site in Bishopsgate, in the City of London financial district, and stands at 278 m (912 ft) tall with 62 storeys. The project replaces an earlier plan for a 288 m (945 ft) tower named The Pinnacle, on which construction was started in 2008 but suspended in 2012 following the Great Recession, with only the concrete core of the first seven storeys. The structure was later subjected to a re-design, out of which it became known by its postal address, 22 Bishopsgate. It is the second tallest building in the United Kingdom and the seventeenth tallest building in Europe.

Salesforce Tower, 110 Bishopsgate is a commercial skyscraper in London. It stands 230 metres (755 ft) tall including its 28-metre (92 ft) mast making it the second tallest building in the City of London financial district and the fifth tallest in Greater London and the United Kingdom, after the Shard in Southwark and One Canada Square at Canary Wharf. 110 Bishopsgate is located on Bishopsgate and is bordered by Camomile Street, Outwich Street and Houndsditch.

Union Square is a commercial and residential real estate project in Hong Kong on the West Kowloon reclamation. Covering 13.54 hectares, the site has a gross floor area of 1,090,026 square metres (11,732,940 sq ft), approximately the size of the Canary Wharf development in London. As of 2011, the site contained some of the tallest buildings in Hong Kong — including the tallest commercial building in Hong Kong, the 118-storey International Commerce Centre and the loftiest residential tower in Hong Kong, The Cullinan.

Melbourne Central is a large shopping centre, office, and public transport hub in the city of Melbourne, Victoria, Australia. It was designed by Japanese architect Kisho Kurokawa, and opened in 1991.

Riverside South is a proposed skyscraper development in Canary Wharf, London. Some below ground-level work was completed by 2014 on behalf of investment bank J.P. Morgan & Co., which bought a 999-year lease on the site with the intention of making the building its London office, but the firm has now moved into an existing Canary Wharf building. Future plans for Riverside South have not been publicised.

Snowhill is a mixed-use development in the Colmore business district, known historically as Snow Hill, in Central Birmingham, England. The area, between Snow Hill Queensway and Birmingham Snow Hill station, is being redeveloped by the Ballymore Group. The £500 million phased scheme has been partly completed on the site of a former surface car park adjacent to the railway station and West Midlands Metro terminus.

Finsbury Square is a 0.7-hectare (1.7-acre) square in Finsbury in central London which includes a six-rink grass bowling green. It was developed in 1777 on the site of a previous area of green space to the north of the City of London known as Finsbury Fields, in the parish of St Luke's and near Moorfields. It is sited on the east side of City Road, opposite the east side of Bunhill Fields. It is approximately 200m north of Moorgate station, 300m north-west of Liverpool Street station and 400m south of Old Street station. Nearby locations are Finsbury Circus and Finsbury Pavement. Named after it, but several miles away, are Finsbury Park and its eponymous neighbourhood.

Sir Terence Farrell, known as Terry Farrell, is a British architect and urban designer. In 1980, after working for 15 years in partnership with Sir Nicholas Grimshaw, Farrell founded his own firm, Farrells. He established his reputation with three completed projects in London in the late 1980s: Embankment Place, 125 London Wall aka Alban Gate and SIS Building aka Vauxhall Cross.
Farrells is an architecture and urban design firm founded by British architect-planner Terry Farrell with offices in London, Manchester, Hong Kong, and Shanghai. The firm has won numerous awards for their characteristic mixed-use schemes, transit-oriented development, contextual urban placemaking, and cultural buildings.

Central Park is a major mixed-use urban renewal project in Sydney, New South Wales, Australia located on Broadway in the suburb of Chippendale. The development is focused on a new public park located just off Broadway of approximately 6,500 square metres (70,000 sq ft) in size. For many decades the southern side of Broadway was dominated by a brewery, which closed in the 2000s and the site was put up for sale. Frasers Property purchased the site from the Foster's Group on 29 June 2007. On a difficult site, the design fitted the towers around the streets, created new public spaces and connections to the city, added 30,000 specially selected plants, included art work, and incorporated pedestrian as well as vehicular access.

The Heron, also known as Milton Court, is a 36-storey residential tower in London, United Kingdom. The building was developed by Heron International.

South Quay Plaza is a residential-led development under construction in Canary Wharf on the Isle of Dogs, London, England, within the borough of Tower Hamlets. It is being developed by Berkeley Group Holdings and was designed by architect Foster + Partners. The site of the development lies to the immediate north of Marsh Wall and to the immediate south of the financial district Canary Wharf. The entire development is scheduled for completion in 2028.

Varso or Varso Place is a neomodern office complex in Warsaw, Poland. It was designed by Foster + Partners and developed by HB Reavis. The complex features three buildings; the main one, Varso Tower, is the tallest building in Poland, the tallest building in the European Union, and the sixth-tallest building in Europe at 310 m (1,020 ft) in height. It was topped out in February 2021 and completed in September 2022, with the opening of the observation deck planned for 2024.


















