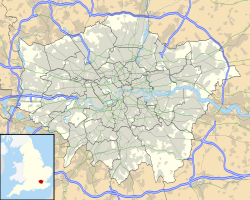| 125 London Wall | |
|---|---|
 125 London Wall pictured in 2009 | |
| General information | |
| Status | Completed |
| Architectural style | Postmodernism |
| Location | London Wall, London, EC2, United Kingdom |
| Coordinates | 51°31′03″N0°05′38″W / 51.5175°N 0.0938°W |
| Construction started | 1990 |
| Opened | 14 October 1992 |
| Cost | £175 million |
| Owner | Blackstone |
| Height | 82 m (270 ft) |
| Technical details | |
| Floor count | 18 |
| Floor area | 385,000 sq ft (35,800 m2) |
| Lifts/elevators | 15 |
| Design and construction | |
| Architect | Farrells |
| Developer | MEPC plc |
| Engineer | Arup |
125 London Wall, also known as Alban Gate, is a postmodernist building on London Wall in the City of London. Along with Embankment Place and Vauxhall Cross (the SIS Building), it has been described as one of the three projects that established designer Sir Terry Farrell's reputation in the late 1980s-to-early 1990s period. [1] In 2004, writer Deyan Sudjic described it as "postmodernism at its most exuberant", placing it at number 5 in a list of Ten Triumphs of recent UK architecture. [2]
