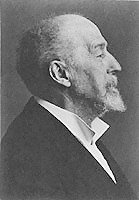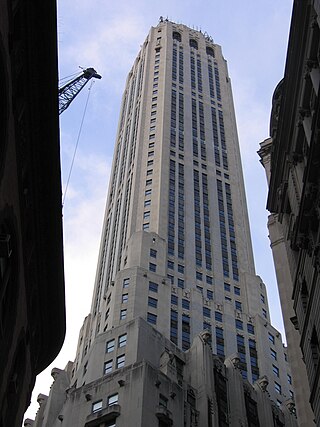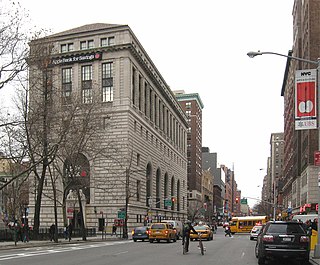
The National Park Bank was founded in 1856 in New York City, and by the late 19th century, it did more commercial business than any other bank in the country.

The National Park Bank was founded in 1856 in New York City, and by the late 19th century, it did more commercial business than any other bank in the country.
The bank built a significant Second Empire early skyscraper at 214-18 Broadway – opposite St. Paul's Chapel – designed by New York architect Griffith Thomas and finished in 1868.
Architect Donn Barber greatly expanded the 1868 building, 1903–1905, altering its Broadway façade beyond recognition. The bank had bought the plot of land directly behind its building, 165 x 75 feet, fronting on Ann Street to the north and Fulton Street to the south. This was intended as the site for a future skyscraper but instead was used for a new banking room with a vault designed by Frederick S. Holmes. Barber designed a T-shaped Beaux-Arts building with a large arched window on each of the three street facades. The bar of the "T" was built first, two tall coffered barrel vaults flanking a stained-glass dome. Banking business moved into this space in 1904, while the lower three stories of the 1868 building (the stem of the "T") were gutted to create a grand entrance hall. The height of the new banking room from the marble floor to the top of the stained-glass dome was 68 feet (20.7 m). [1] Artist Albert Herter painted the large lunette murals of Agriculture, Industry, and Commerce for the entrance hall and banking room. [2]
The building was demolished in 1961.
In 1911, the bank acquired the Wells Fargo Company.
John Hamilton Fulton was president in 1927. [3]
It was consolidated with Chase National Bank in 1929.

Otto Koloman Wagner was an Austrian architect, furniture designer and urban planner. He was a leading member of the Vienna Secession movement of architecture, founded in 1897, and the broader Art Nouveau movement. Many of his works are found in his native city of Vienna, and illustrate the rapid evolution of architecture during the period. His early works were inspired by classical architecture. By mid-1890s, he had already designed several buildings in what became known as the Vienna Secession style. Beginning in 1898, with his designs of Vienna Metro stations, his style became floral and Art Nouveau, with decoration by Koloman Moser. His later works, 1906 until his death in 1918, had geometric forms and minimal ornament, clearly expressing their function. They are considered predecessors to modern architecture.

1 Wall Street is a skyscraper in the Financial District of Lower Manhattan in New York City, United States. Designed in the Art Deco style, the building is 654 feet (199 m) tall and consists of two sections. The original 50-story building was designed by Ralph Thomas Walker of the firm Voorhees, Gmelin and Walker and constructed between 1929 and 1931 for Irving Trust, an early-20th-century American bank. A 28-story annex to the south was designed by successor firm Voorhees, Walker, Smith, Smith & Haines and built between 1963 and 1965.

The Chicago Cultural Center, opened in 1897, is a Chicago Landmark building operated by Chicago's Department of Cultural Affairs and Special Events. The Cultural Center houses the city's official reception venue, where the Mayor of Chicago has welcomed presidents, royalty, diplomats, and community leaders. It is located in the Loop, across Michigan Avenue from Millennium Park.

The New York World Building was a building in the Civic Center of Manhattan in New York City, along Park Row between Frankfort Street and the Brooklyn Bridge. Part of Lower Manhattan's former "Newspaper Row", it was designed by George B. Post in the Renaissance Revival style, serving as the headquarters of the New York World after its completion in 1890. The New York World Building was the tallest building in New York City upon completion, becoming the first to overtop Trinity Church, and was by some accounts the world's tallest building.

20 Exchange Place, formerly the City Bank–Farmers Trust Building, is a skyscraper in the Financial District of Lower Manhattan in New York City. Completed in 1931, it was designed by Cross & Cross in the Art Deco style as the headquarters of the City Bank–Farmers Trust Company, predecessor of Citigroup. The building, standing at approximately 741 feet (226 m) with 57 usable stories, was one of the city's tallest buildings and the world's tallest stone-clad building at the time of its completion. While 20 Exchange Place was intended to be the world's tallest building at the time of its construction, the Great Depression resulted in the current scaled-back plan.

Loews Philadelphia Hotel, previously known as the PSFS Building, is a skyscraper in Center City, Philadelphia, Pennsylvania. A National Historic Landmark, the building was the first International style skyscraper constructed in the United States.

48 Wall Street, formerly the Bank of New York & Trust Company Building, is a 32-story, 512-foot-tall (156 m) skyscraper on the corner of Wall Street and William Street in the Financial District of Lower Manhattan in New York City. Built in 1927–1929 in the Neo-Georgian and Colonial Revival styles, it was designed by Benjamin Wistar Morris.

The Corbin Building is a historic office building at the northeast corner of John Street and Broadway in the Financial District of Manhattan in New York City. It was built in 1888–1889 as a speculative development and was designed by Francis H. Kimball in the Romanesque Revival style with French Gothic detailing. The building was named for Austin Corbin, a president of the Long Island Rail Road who also founded several banks.

49 Chambers, formerly known as the Emigrant Industrial Savings Bank Building and 51 Chambers Street, is a residential building at 49–51 Chambers Street in the Civic Center neighborhood of Manhattan in New York City. It was built between 1909 and 1912 and was designed by Raymond F. Almirall in the Beaux-Arts style. The building occupies a slightly irregular lot bounded by Chambers Street to the south, Elk Street to the east, and Reade Street to the north.

The New Hampshire Bank Building is a historic commercial building at 22-26 Market Square, Portsmouth, New Hampshire. Built in 1803 and much altered since, it is one of the nation's oldest purpose-built bank buildings, and was until 1977 the oldest building used continuously to house banking operations. It was added to the National Register of Historic Places in 1979.

The United States National Bank Building in downtown Portland, Oregon was designed by A. E. Doyle in a Roman classical style, and is listed on the National Register of Historic Places. The four-story building's first section, facing Sixth Avenue, was completed and opened in 1917. The building features a four-story Corinthian colonnade at its eastern end and makes extensive use of glazed terracotta. The interior is also decorated extensively with highly textured materials.

The Citizens Building is a high-rise office and retail building located at 840 Euclid Avenue in Cleveland, Ohio, in the United States. The structure was built in 1903 by the Citizens Savings and Trust, a local bank. Its entrance portico was removed in 1924, and a two-story addition erected in its place. Home to the City Club of Cleveland since 1982, the building was renamed the City Club Building in 1999.

The Manufacturers Trust Company Building, also known as 510 Fifth Avenue, is a commercial building at the southwest corner of West 43rd Street and Fifth Avenue in Midtown Manhattan, New York City. Opened in 1954, it is the first bank building in the United States to be built in the International Style. Charles Evans Hughes III and Gordon Bunshaft of Skidmore, Owings & Merrill (SOM) designed the building, along with Roy O. Allen and project manager Patricia W. Swan. The interior was designed by Eleanor H. Le Maire, while Harry Bertoia was hired as an artist for some of the building's artwork. 510 Fifth Avenue was built as a bank for the Manufacturers Trust Company, whose president Horace C. Flanigan wanted the design to be inviting to customers.

The Cleveland Trust Company Building is a 1907 building designed by George B. Post and located at the intersection of East 9th Street and Euclid Avenue in downtown Cleveland's Nine-Twelve District. The building is a mix of Beaux-Arts, Neoclassical, and Renaissance Revival architectural styles. It features a glass-enclosed rotunda, a tympanum sculpture, and interior murals.

Nicola D'Ascenzo was an Italian-born American stained glass designer, painter and instructor. He is best known for creating stained glass windows for the Washington Memorial Chapel in Valley Forge, Pennsylvania; the Nipper Building in Camden, New Jersey; the Loyola Alumni Chapel of Our Lady at Loyola University Maryland; the Folger Shakespeare Library and Washington National Cathedral, both in Washington, D.C.

The Bennett Building is a cast-iron building in the Financial District of Lower Manhattan in New York City. The building is on the western side of Nassau Street, spanning the entire block from Fulton Street to Ann Street. While the Bennett Building contains a primary address of 93-99 Nassau Street, it also has entrances at 139 Fulton Street and 30 Ann Street.

The Greenwich Savings Bank Building, also known as the Haier Building and 1356 Broadway, is an office building at 1352–1362 Broadway in the Midtown Manhattan neighborhood of New York City. Constructed as the headquarters of the Greenwich Savings Bank from 1922 to 1924, it occupies a trapezoidal parcel bounded by 36th Street to the south, Sixth Avenue to the east, and Broadway to the west. The Greenwich Savings Bank Building was designed in the Classical Revival style by York and Sawyer.

The Williamsburgh Savings Bank Building, also known as the Weylin and 175 Broadway, is a former bank building at 175 Broadway in the Williamsburg neighborhood of Brooklyn in New York City. Constructed as the headquarters of the Williamsburgh Savings Bank in 1875 and subsequently expanded several times, it occupies the northwest corner of Broadway and Driggs Avenue, just south of the Williamsburg Bridge. The Williamsburgh Savings Bank Building was designed in the Classical Revival style by George B. Post, with interiors by Peter B. Wight.

The Bowery Savings Bank Building, also known as 130 Bowery, is an event venue and former bank building in the Little Italy and Chinatown neighborhoods of Lower Manhattan in New York City. Constructed for the defunct Bowery Savings Bank from 1893 to 1895, it occupies an L-shaped site bounded by Bowery to the east, Grand Street to the south, and Elizabeth Street to the west. The Bowery Savings Bank Building was designed by Stanford White of McKim, Mead & White. Since 2002, it has hosted an event venue called Capitale. The building's facade and interior are New York City designated landmarks, and the building is listed on the National Register of Historic Places.

The Apple Bank Building, also known as the Central Savings Bank Building and 2100 Broadway, is a bank and residential building at 2100–2114 Broadway on the Upper West Side of Manhattan in New York City. Constructed as a branch of the Central Savings Bank, now Apple Bank, from 1926 to 1928, it occupies a trapezoidal city block bounded by 73rd Street to the south, Amsterdam Avenue to the east, 74th Street to the north, and Broadway to the west. The Apple Bank Building was designed by York and Sawyer in the Renaissance Revival and palazzo styles, patterned after an Italian Renaissance-style palazzo.