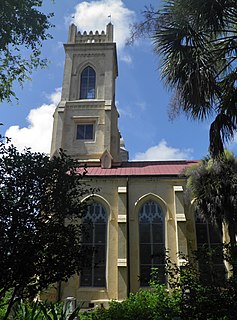
The Unitarian Church in Charleston, home to a Unitarian Universalist congregation, is an historic church located at 4 Archdale Street in Charleston, South Carolina. It is "the oldest Unitarian church in the South" and is a National Historic Landmark. It is the second oldest church building in downtown Charleston. Its construction began in 1772 when the Society of Dissenters needed more space than its Meeting Street location could provide. The building was nearly complete in 1776 when the Revolutionary War began. It is thought that when the British occupied Charleston, they quartered militia and possibly even horses in the building. It was not until after the war ended that the building could be repaired. It was unofficially named The Archdale Street Meeting House, finally being repaired and officially dedicated in 1787.
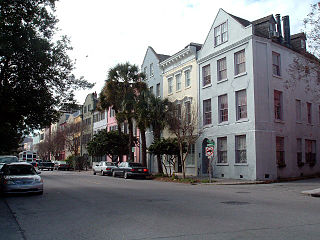
Rainbow Row is the name for a series of thirteen colorful historic houses in Charleston, South Carolina. It represents the longest cluster of Georgian row houses in the United States. The houses are located north of Tradd St. and south of Elliott St. on East Bay Street, that is, 79 to 107 East Bay Street. The name Rainbow Row was coined after the pastel colors they were painted as they were restored in the 1930s and 1940s. It is a popular tourist attraction and is one of the most photographed parts of Charleston.

The Fireproof Building, also known as the County Records Building, is located at 100 Meeting Street, at the northwest corner of Washington Square, in Charleston, South Carolina. Completed in 1827, it was the most fire-resistant building in America at the time, and is believed to be the oldest fire-resistant building in America today.

St. Mary of the Annunciation Roman Catholic Church is the first Roman Catholic parish in the Carolinas and Georgia. The current building at 93 Hasell St. in Charleston, South Carolina, is the third structure to house the congregation on this site.

The William Aiken House and Associated Railroad Structures make up a National Historic Landmark District in Charleston, South Carolina, that contains structures of South Carolina Canal and Railroad Company and the home of the company's founder, William Aiken. These structures make up one of the largest collection of surviving pre-Civil War railroad depot facilities in the United States. The district was declared a National Historic Landmark in 1963.

The Charleston Historic District, alternatively known as Charleston Old and Historic District, is a National Historic Landmark District in Charleston, South Carolina. The district, which covers most of the historic peninsular heart of the city, contains an unparalleled collection of 18th and 19th-century architecture, including many distinctive Charleston "single houses". It was declared a National Historic Landmark in 1960.

The Robert William Roper House is an historic house at 9 East Battery in Charleston, South Carolina. It was built on land purchased in May 1838 by Robert W. Roper, a state legislator from the parish of St. Paul's and a prominent member of the South Carolina Agricultural Society, whose income derived from his position as a cotton planter and slave holder. The house is an outstanding example of early 19th Century Greek Revival architecture, built on a monumental scale. Although there are now two houses between the Roper House and White Point Garden to the south, at the time of its construction nothing stood between the house and the harbor beyond. It is said that Mr. Roper "had wanted his house to be the first and most prominent to be seen as visitors approached Charleston by sea."
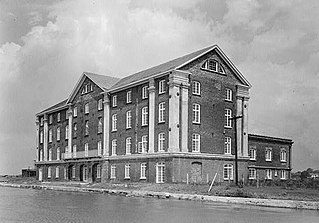
West Point Rice Mill is a former rice mill building in Charleston, South Carolina. It is at the City Marina at 17 Lockwood Drive. West Point Mill was one of three large rice mills in Charleston in the 19th century. This building was constructed in 1861 to replace a rice mill that had burned the previous year. It was named to the National Register of Historic Places on January 20, 1995.

First Baptist Church is a historic Baptist church in Charleston, South Carolina. The congregation was founded in 1682 under the leadership of William Screven. It is one of the oldest Baptist congregations in the American South. The church congregation was originally organized in Kittery, Maine under the guidance of the First Baptist Church of Boston. In 1696 twenty-six congregants followed Pastor Screven and moved to Charleston after being pressured by the New England Congregationalist authorities. The relocated congregation became the First Baptist Church of Charleston. Pastor Screven recommended that future any future pastor be "orthodox in faith, and of blameless life, and does own the confession of faith put forth by our brethren in London in 1689" declaring the church to be firmly Calvinist. First Baptist Church is currently affiliated with the Southern Baptist denomination. The current Greek Revival sanctuary was designed by Robert Mills and built in 1820.
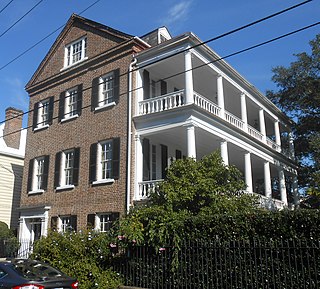
The Benjamin Simons Neufville is a Greek Rival house at 72 Anson St., Charleston, South Carolina. It is one of the largest houses in the Ansonborough neighborhood. The house was built by Eliza Neufville Kohne in 1846 and remained in the family until 1904. The house was purchased by the Historic Charleston Foundation in 1959, which added a brick and wrought iron fence and tore down a later addition to the home, before selling it in 1962. While much of the interior was original, a fire in the 1950s resulted in much of the first floor of the home requiring extensive repairs.

The Samuel Wainwright House is a three-and-a-half story, pre-Revolutionary, Georgian Charleston single house at 94 Tradd St., Charleston, South Carolina. The house has tall windows on the first two floors with smaller windows on the third and dormers on the roof. The house has quoined corners and a modillioned cornice.
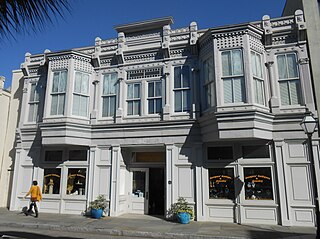
The Carolina Rifles Armory at 158-160 King St., Charleston, South Carolina, was a late 19th-century headquarters for a semi-private military group, but today only the façade remains, facing an annex for the Charleston Library Society.
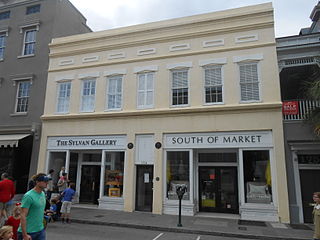
The Hannah Enston Building is a post-bellum commercial building at 171-173 King St., Charleston, South Carolina. A former building, constructed for furniture dealer William Enston, was burned in a fire in 1861. The replacement building was in place by 1872 when it was included in a bird's eye view map of Charleston. The building was built in the Gothic Revival style with similar decorative elements to 187-189-191 King St., a building built for William Enston sometime after 1848. After the death of William Enston, his property eventually was received by the trustees of a charity which he created to build the William Enston Home, and the trustees sold 171-173 King St. in 1888. From 1888 to 1909, the two halves of the building were separately owned. The southern portion of the building at 171 King St. was operated as a grocery by George Mazo; his son, writer Earl Mazo, and the rest of the family lived on the second floor.

The Elias Vanderhorst House at 28 Chapel Street, Charleston, South Carolina, is a four-story mansion house which was built around 1835 as a home for members of the prominent Vanderhorst family of plantation owners.

The Edmondston–Alston House is a historic house located at 21 East Battery in Charleston, South Carolina. The house is also known as the Charles Edmonston House, the Alston House, and the Middleton-Smith House.

The St. Johannes Rectory is a historic two-story home in the Ansonborough neighborhood of Charleston, South Carolina. The house was built about 1846 by Joel Smith, a planter from Abbeville, South Carolina. The house follows a side-hall plan with two large rooms on the first floor, both of which open onto the piazzas on the west, and a main staircase and hallway along the east side.

The Augustus Taft House is a Greek Revival house at 57 Laurens St., Charleston, South Carolina in the historic Ansonborough neighborhood.
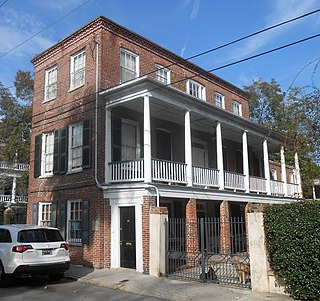
The Chazal House is a Greek Revival house at 66 Anson St., Charleston, South Carolina in the historic Ansonborough neighborhood.
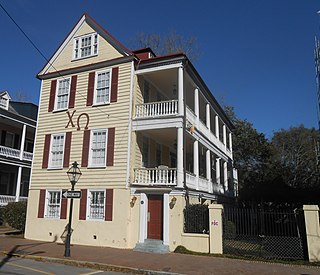
The John Scott House at 38 Coming Street is one of the two oldest buildings on the Charleston, South Carolina campus of the College of Charleston.

The Daniel Elliott Huger House was the last home of a Royal governor in South Carolina.




















