
Elizabeth Farm is a historic estate located at 70 Alice Street, Rosehill, a suburb of Sydney, New South Wales, Australia. Elizabeth Farm was the family home of wool pioneers John and Elizabeth Macarthur. The estate was commenced in 1793 on a slight hill overlooking the upper reaches of Parramatta River, 23 kilometres (14 mi) west of Sydney Cove. The Burramattagal clan of the Dharug people are the traditional custodians of the area; their presence is recalled in the name Parramatta.
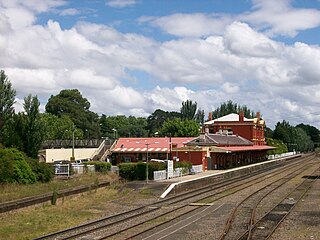
Moss Vale railway station is a heritage-listed railway station on the Main Southern line in New South Wales, Australia. It serves the town of Moss Vale, opening on 2 December 1867. It was added to the New South Wales State Heritage Register on 2 April 1999.

The Department of Lands building is a heritage-listed state government administrative building of the Victorian Renaissance Revival architectural style located in Bridge Street in the Sydney central business district of New South Wales, Australia. The large three-storey public building was designed by Colonial Architect James Barnet and built in different stages, with Walter Liberty Vernon and William Edmund Kemp designing various components of the building. The builder was John Young.

Christ Church Cathedral is a heritage-listed Anglican cathedral complex at Duke Street, Grafton, Clarence Valley Council, New South Wales, Australia. The cathedral was designed by John Horbury Hunt and built from 1874 to 1884 by Reynold Brothers (brickwork) and G. J. T. Lawson (woodwork). It is also known as Cathedral Church of Christ the King and Grafton Anglican Cathedral. The property is owned by the Anglican Diocese of Grafton. It was added to the New South Wales State Heritage Register on 14 March 2003.

Rockton is a heritage-listed villa at Rockton Street, Newtown, City of Ipswich, Queensland, Australia. It was built from 1855 onwards. It was added to the Queensland Heritage Register on 21 October 1992.

The Commercial Bank of Australia Building is a heritage-listed former telegraph office and bank and now commercial premises at 164 Beardy Street, Armidale, in the New England region of New South Wales, Australia. It was designed by NSW Colonial Architect's Office and built from 1882 to 1885 by C.T. Cook. It is also known as Comfort Lodge. The property is owned by Joe Barbato Pty Ltd (Private). It was added to the New South Wales State Heritage Register on 2 April 1999.
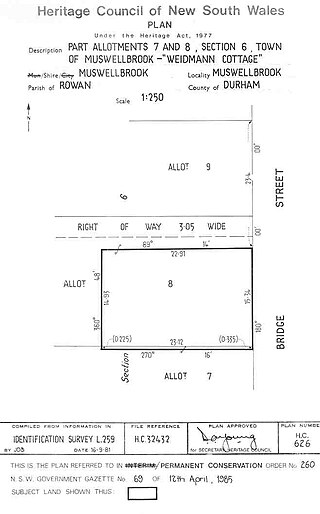
Weidmann Cottage is a heritage-listed former retail building, residence and town house and now unused building located at 132 Bridge Street, Muswellbrook in the Muswellbrook Shire local government area of New South Wales, Australia. It was built from 1840 to 1845. The property is owned by Muswellbrook Shire Council and was added to the New South Wales State Heritage Register on 2 April 1999.

Edinglassie is a heritage-listed farm and homestead located at 710 Denman Road, Muswellbrook in the Muswellbrook Shire local government area of New South Wales, Australia. It was built from 1880 to 1895. It was added to the New South Wales State Heritage Register on 2 April 1999.
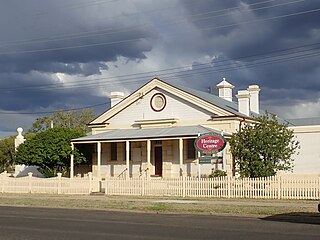
The Narrabri Gaol and Residence is a heritage-listed former gaol and now museum at Bowen Street, Narrabri, Narrabri Shire, New South Wales, Australia. The building was designed by James Barnet and built from 1880 to 1881 by J. Conlon. The property is owned by Narrabri Shire Council and was added to the New South Wales State Heritage Register on 2 April 1999.

Hestock is a heritage-listed residence located at 14 Crescent Street, Hunters Hill in the Municipality of Hunter's Hill local government area in New South Wales, Australia. It was designed by Walter Liberty Vernon and built during 1885. It is also known as Le Chalet. It was added to the New South Wales State Heritage Register on 2 April 1999.

Brislington is a heritage-listed former residence, inn, doctor's surgery, nurses' home and now museum at 10 George Street, Parramatta, Sydney, New South Wales, Australia. It was built from 1819 to 1821 by John Hodge. Incorporated into the former Parramatta District Hospital for many years, it now serves as the Brislington Medical and Nursing Museum. The property is owned by the New South Wales Department of Health. It was added to the New South Wales State Heritage Register on 2 April 1999.
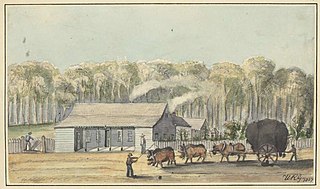
The Hassall and Jefferis Cottages are a heritage-listed former inn, coach staging post and children's home dormitory and now residence at Old South Road, Mittagong, Wingecarribee Shire, New South Wales, Australia. It was built from 1827 to 1842 by George Cutter and William Sherwin. It is also known as Cutter's Inn and Cottage No. 8 and Cottage No. 11. It is a surviving feature of the institution variously known as the Mittagong Training School for Boys and Mittagong Farm Home, State Ward Home or Children's Home, although it predated the facility. It was added to the New South Wales State Heritage Register on 2 April 1999.

Samson's Cottage wall remains is a heritage-listed former residence and now retail building located at 8 Kendall Lane, in the inner city Sydney suburb of The Rocks in the City of Sydney local government area of New South Wales, Australia. It was built for William Samson in 1844. It is also known as Samson's Cottage (wall remains) and Puppet Cottage (Samsons). The property is owned by Property NSW, an agency of the Government of New South Wales. It was added to the New South Wales State Heritage Register on 10 May 2002.

182 Cumberland Street, The Rocks is a heritage-listed retail building and residence located at 182 Cumberland Street, in the inner city Sydney suburb of The Rocks in the City of Sydney local government area of New South Wales, Australia. It was designed by Walter Liberty Vernon with the assistance of E. L. Drew and built from 1911 to 1912. The property is owned by Property NSW, an agency of the Government of New South Wales. It was added to the New South Wales State Heritage Register on 10 May 2002.

The Long's Lane Precinct, also Longs Lane Precinct, comprise a series of heritage-listed terrace houses located at 130 Cumberland Street, 132–134 Cumberland Street, 136-138 Cumberland Street, and 140–142 Cumberland Street, in the inner-city Sydney suburb of The Rocks in the City of Sydney local government area of New South Wales, Australia. The terrace houses were built from 1888 to 1914, and they are also known as 130 Cumberland Street,132–134 Cumberland Street, 136–138 Cumberland Street, Watson's Butchery, and 140–142 Cumberland Street. The properties are owned by NashCap, an Australian-based real estate private equity firm. The precinct and the terrace houses were added to the New South Wales State Heritage Register on 10 May 2002.
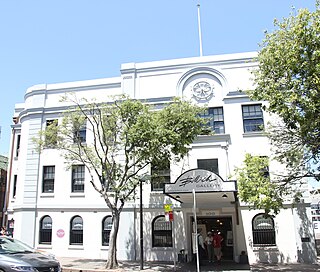
The Sydney Sailors' Home is a heritage-listed former sailors' home, theatre and visitor's centre and now gallery and restaurant, located at 106–108 George Street, in the inner city Sydney suburb of The Rocks in the City of Sydney local government area of New South Wales, Australia. It was designed and built in two stages: in 1864 by Weaver & Kemp and in 1926 by Spain and Cosh. It is also known as the former Marionette Theatre and The Rocks Heritage and Information Centre. The property is owned by Property NSW, an agency of the Government of New South Wales. It was added to the New South Wales State Heritage Register on 10 May 2002.

75–77 Lower Fort Street is a heritage-listed shop and residence located at 75 and 77 Lower Fort Street, in the inner city Sydney suburb of Millers Point, in the City of Sydney local government area of New South Wales, Australia. It was added to the New South Wales State Heritage Register on 2 April 1999.

69 Windmill Street, Millers Point is a heritage-listed residence and former retail building located at 69 Windmill Street, in the inner city Sydney suburb of Millers Point in the City of Sydney local government area of New South Wales, Australia. It was built from 1845 to 1901. It is also known as Hit or Miss Hotel; Empire Service Hostel. It was added to the New South Wales State Heritage Register on 2 April 1999.

20 Lower Fort Street, Millers Point is a heritage-listed former residence used by the NSW State Government as a boarding house for more than 100 years but now restored and conserved to its former condition as a gentleman's residence when first built between 1841 qnd 1843 nowlocated at 20 Lower Fort Street, Millers Point, City of Sydney, New South Wales, Australia. The property was added to the New South Wales State Heritage Register on 2 April 1999.

30–42 Lower Fort Street, Millers Point are heritage-listed terrace houses located at 30–42 Lower Fort Street, in the inner city Sydney suburb of Millers Point in the City of Sydney local government area of New South Wales, Australia. It was designed by the NSW Government Architect. The property was added to the New South Wales State Heritage Register on 2 April 1999.





















