
Bath is the largest city in the county of Somerset, England, known for and named after its Roman-built baths. In 2019, the population was 101,106. Bath is in the valley of the River Avon, 97 miles (156 km) west of London and 11 miles (18 km) southeast of Bristol. The city became a World Heritage Site in 1987, and was later added to the transnational World Heritage Site known as the "Great Spa Towns of Europe" in 2021.

The Royal Crescent is a row of 30 terraced houses laid out in a sweeping crescent in the city of Bath, England. Designed by the architect John Wood, the Younger and built between 1767 and 1774, it is among the greatest examples of Georgian architecture to be found in the United Kingdom and is a Grade I listed building. Although some changes have been made to the various interiors over the years, the Georgian stone facade remains much as it was when first built.
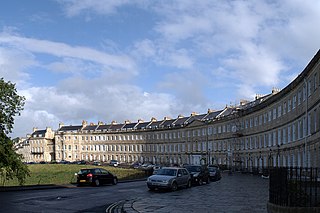
Lansdown Crescent is a well-known example of Georgian architecture in Bath, Somerset, England, designed by John Palmer and constructed by a variety of builders between 1789 and 1793. The buildings have a clear view over central Bath, being sited on Lansdown Hill near to, but higher than, other well-known Georgian buildings including the Royal Crescent, St James's Square, Bath and The Circus, Bath. It forms the central part of a string of curved terraces, including Lansdown Place East and West, and Someset Place, which were the northernmost boundary of the development of Georgian Bath.

Prior Park is a Neo-Palladian house that was designed by John Wood, the Elder, and built in the 1730s and 1740s for Ralph Allen on a hill overlooking Bath, Somerset, England. It has been designated as a Grade I listed building.
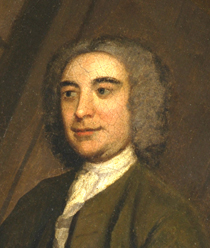
John Wood, the Elder was an English architect, working mainly in Bath.
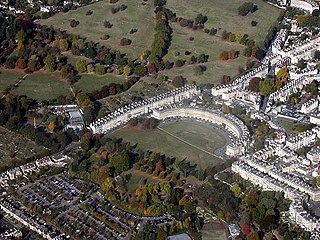
John Wood, the Younger was an English architect, working principally in the city of Bath, Somerset. He was the son of the architect John Wood, the Elder. His designs were highly influential during the 18th century and the Royal Crescent is considered to be one of the best examples of Georgian Neo-Classical architecture in Britain.
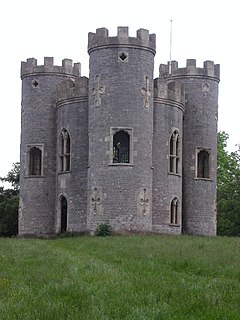
Blaise Castle is a folly built in 1766 near Henbury in Bristol, England. The castle sits within the Blaise Castle Estate, which also includes Blaise Castle House, a Grade II* listed 18th-century mansion house. The folly castle is also Grade II* listed and ancillary buildings including the orangery and dairy also have listings. Along with Blaise Hamlet, a group of nine small cottages around a green built in 1811 for retired employees, and various subsidiary buildings, the parkland is listed Grade II* on the Register of Historic Parks and Gardens of special historic interest in England.

The Bath Assembly Rooms, designed by John Wood the Younger in 1769, are a set of assembly rooms located in the heart of the World Heritage City of Bath in England which are now open to the public as a visitor attraction. They are designated as a Grade I listed building.

Beckford's Tower, originally known as Lansdown Tower, is an architectural folly built in neo-classical style on Lansdown Hill, just outside Bath, Somerset, England. The tower and its attached railings are designated as a Grade I listed building. Along with the adjoining Lansdown Cemetery it is Grade II listed on the Register of Historic Parks and Gardens of special historic interest in England.

Selina Hastings, Countess of Huntingdon was an English religious leader who played a prominent part in the religious revival of the 18th century and the Methodist movement in England and Wales. She founded an evangelical branch in England and Sierra Leone, known as the Countess of Huntingdon's Connexion.

The Bath Preservation Trust is a charity that is based in Bath, Somerset, England, which exists to safeguard for the public benefit the historic character and amenities of the city, a UNESCO World Heritage Site, and its environs. The Trust is independent, funded by public membership, grants, donations and income from four museums that it operates in Bath: No. 1 Royal Crescent, the Museum of Bath Architecture, Beckford's Tower, and the Herschel Museum of Astronomy.
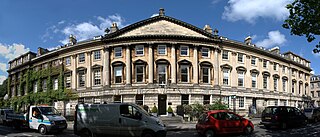
Queen Square is a square of Georgian houses in the city of Bath, England. Queen Square is the first element in "the most important architectural sequence in Bath", which includes the Circus and the Royal Crescent. All of the buildings which make up the square are Grade I listed.
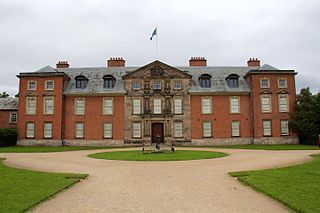
Dunham Massey Hall, usually known simply as Dunham Massey, is an English country house in the parish of Dunham Massey in the district of Trafford, near Altrincham, Greater Manchester. It is now a National Trust property, open to the public. During World War I it was the Stamford Military Hospital.

The Grade I listed buildings in Somerset, England, demonstrate the history and diversity of its architecture. The ceremonial county of Somerset consists of a non-metropolitan county, administered by Somerset County Council, which is divided into five districts, and two unitary authorities. The districts of Somerset are West Somerset, South Somerset, Taunton Deane, Mendip and Sedgemoor. The two administratively independent unitary authorities, which were established on 1 April 1996 following the breakup of the county of Avon, are North Somerset and Bath and North East Somerset. These unitary authorities include areas that were once part of Somerset before the creation of Avon in 1974.

The Paragon in the Walcot area of Bath, Somerset, England is a street of Georgian houses which have been designated as listed buildings. It was designed by Thomas Warr Attwood. It now forms part of the A4.
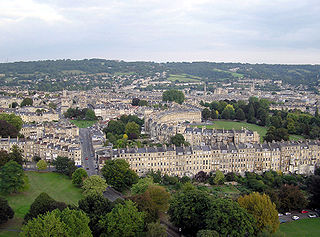
The buildings and architecture of Bath, a city in Somerset in the south west of England, reveal significant examples of the architecture of England, from the Roman Baths, to the present day. The city became a World Heritage Site in 1987, largely because of its architectural history and the way in which the city landscape draws together public and private buildings and spaces. The many examples of Palladian architecture are purposefully integrated with the urban spaces to provide "picturesque aestheticism". In 2021, the city was added to a second World Heritage Site, a group of historic spa towns across Europe known as the "Great Spas of Europe". Bath is the only entire city in Britain to achieve World Heritage status, and is a popular tourist destination.
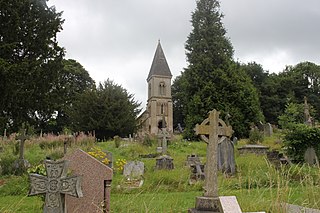
The Anglican Bath Abbey Cemetery, officially dedicated as the Cemetery of St Peter and St Paul, was laid out by noted cemetery designer and landscape architect John Claudius Loudon (1783–1843) between 1843 and 1844 on a picturesque hillside site overlooking Bath, Somerset, England.

Buxton Crescent is a Grade-I-listed building in the town of Buxton, Derbyshire, England. Owing much to the Royal Crescent in Bath, but described by the Royal Institution of British Architects as "more richly decorated and altogether more complex". It was designed by the architect John Carr of York, and built for the 5th Duke of Devonshire between 1780 and 1789. In 2020, following a multi-year restoration and redevelopment project supported by the National Heritage Memorial Fund and Derbyshire County Council, The Crescent was reopened as a 5-star spa hotel.

No. 1 Royal Crescent is the first building at the eastern end of the Royal Crescent in Bath, Somerset, and is of national architectural and historic importance. It is currently the headquarters of the conservation charity, the Bath Preservation Trust, and also operates as a public "historic house" museum displaying authentic room sets, furniture, pictures and other items illustrating Georgian domestic life both 'above stairs' and 'below stairs'. The house was the subject of a major renovation project during 2012 and 2013 which reunited No. 1 with its original service wing at No. 1A, from which it had been separated during the 20th century.

South Street Free Church is a church in the centre of Eastbourne, a town and seaside resort in the English county of East Sussex. Originally Congregational, it is now aligned to the Countess of Huntingdon's Connexion—a small group of Evangelical churches founded by Selina Hastings, Countess of Huntingdon during the 18th-century Evangelical Revival. The church was founded in 1897 as an offshoot from an earlier Congregational chapel, and initially met in hired premises. Local architect Henry Ward designed the present church in 1903; the "characterful" and "quirky" Arts and Crafts-style building has been listed at Grade II by Historic England for its architectural and historical importance.




















