
Frank Lloyd Wright Sr. was an American architect, designer, writer, and educator. He designed more than 1,000 structures over a creative period of 70 years. Wright played a key role in the architectural movements of the twentieth century, influencing architects worldwide through his works and mentoring hundreds of apprentices in his Taliesin Fellowship. Wright believed in designing in harmony with humanity and the environment, a philosophy he called organic architecture. This philosophy was exemplified in Fallingwater (1935), which has been called "the best all-time work of American architecture".

William Wesley Peters was an American architect and engineer, apprentice to and protégé of his father-in-law Frank Lloyd Wright.

Charles Mark Correa was an Indian architect and urban planner. Credited with the creation of modern architecture in post-Independent India, he was celebrated for his sensitivity to the needs of the urban poor and for his use of traditional methods and materials.

Taliesin is a house-studio complex located 2.5 miles (4.0 km) south of the village of Spring Green, Wisconsin, United States. Developed and occupied by American architect Frank Lloyd Wright, the 600-acre (240 ha) estate is an exemplar of the Prairie School of architecture. Wright began developing the estate in 1911 on land that previously belonged to his maternal family.
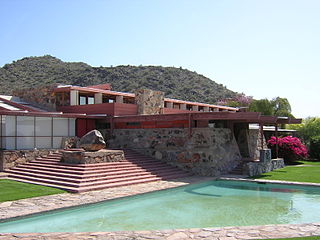
Taliesin West is a studio and home on Frank Lloyd Wright Boulevard in Scottsdale, Arizona, United States. Named after the architect Frank Lloyd Wright's Taliesin studio in Spring Green, Wisconsin, Taliesin West was Wright's winter home and studio from 1937 until his death in 1959 at the age of 91. Afterward, it became the headquarters of the Frank Lloyd Wright Foundation. Open to the public for tours, Taliesin West is designated as a National Historic Landmark and a World Heritage Site.
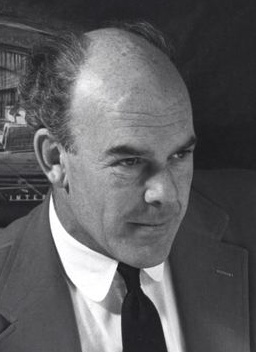
John Edward Lautner was an American architect. Following an apprenticeship in the mid-1930s with the Taliesin Fellowship led by Frank Lloyd Wright, Lautner opened his own practice in 1938, where he worked for the remainder of his career. Lautner practiced primarily in California, and the majority of his works were residential. Lautner is perhaps best remembered for his contribution to the development of the Googie style, as well as for several Atomic Age houses he designed in the late 1950s and early 1960s, which include the Leonard Malin House, Paul Sheats House, and Russ Garcia House.

Herman T. Mossberg Residence is a house designed by the American architect Frank Lloyd Wright. It was built for Herman T. Mossberg and his wife Gertrude in 1948 in South Bend, Indiana, and remains in private hands today. It is one of two Wright residences in South Bend, the other being the K. C. DeRhodes House.
Eric Lloyd Wright was an American architect, son of Frank Lloyd Wright Jr. and the grandson of the famed Frank Lloyd Wright.

The Gerald B. and Beverley Tonkens House, also known as the Tonkens House, is a single story private residence designed by American architect Frank Lloyd Wright in 1954. The house was commissioned by Gerald B. Tonkens and his first wife Rosalie. It is located in Amberley Village, a village in Hamilton County, Ohio.
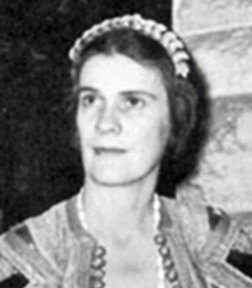
Olgivanna Lloyd Wright was the third and final wife of architect Frank Lloyd Wright. They first met in November 1924 and married in 1928. In 1932, the couple established Wright's architectural apprentice program and Taliesin Fellowship. In 1940, Olgivanna and Frank, along with their son-in-law William Wesley Peters, co-founded the Frank Lloyd Wright Foundation. Following her husband's death in 1959, Olgivanna assumed the role of President of the Frank Lloyd Wright Foundation, a position she held until a month prior to her death in 1985.
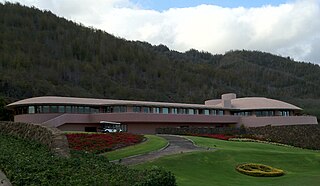
The King Kamehameha Golf Course Clubhouse, formerly known as the Waikapu Valley Country Club, is a building in Waikapu, Maui, Hawaii. The structure is based on the unbuilt Arthur Miller house (1957) originally conceived by American architect Frank Lloyd Wright (1867–1959). Wright designed the house for Arthur Miller's wife, Marilyn Monroe (1926–1962), but Miller and Monroe divorced soon after and the project was abandoned. The Arthur Miller house design was a modification of two previous unbuilt projects—the Raúl Baillères house (1952) and before it, the Robert F. Windfohr house (1949), also known as the "Crownfield" house.

The David and Gladys Wright House is a residence designed by Frank Lloyd Wright and built in 1952 in the Arcadia neighborhood of Phoenix, Arizona. It has historically been listed with an address of 5212 East Exeter Boulevard, but currently has an entrance on the 4500 block of North Rubicon Avenue. There is no public access to the house.

Arthur Dyson is an American architect.

The Riverview Terrace Restaurant, also known as The Spring Green Restaurant, is a building designed by architect Frank Lloyd Wright in 1953 near his Taliesin estate in Wisconsin. He purchased the land on which to build the restaurant as, "a wayside for tourists with a balcony over the river." Construction began the next year, with the roof being added by 1957. The building was incomplete when he died in 1959, but was purchased in 1966 by the Wisconsin River Development Corporation and completed the next year as The Spring Green restaurant. The building was listed on the National Register of Historic Places in 2024.
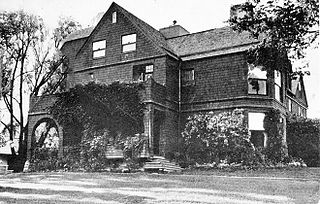
Hillside Home School I, also known as the Hillside Home Building, was a Shingle Style building that architect Frank Lloyd Wright designed in 1887 for his aunts, Ellen and Jane Lloyd Jones for their Hillside Home School in the town of Wyoming, Wisconsin. The building functioned as a dormitory and library. Wright had the building demolished in 1950.
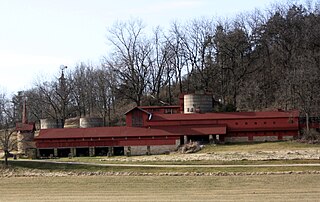
Midway Barn was designed by architect Frank Lloyd Wright for farming on his Taliesin estate in the town of Wyoming, Wisconsin. The building was designated a National Historic Landmark in 1976.

The School of Architecture is a private architecture school in Paradise Valley, Arizona. It was founded in 1986 as an accredited school by surviving members of the Taliesin Fellowship. The school offers a Master of Architecture program focusing on the organic architecture design philosophy of Frank Lloyd Wright. The school is the smallest accredited graduate architecture program in the United States and emphasizes hands-on learning, architectural immersion, experimentation, and a design-build program that grew out of the Taliesin Fellowships’ tradition of building shelters in the Arizona desert. The school is not ranked by any ranking publications.

The 20th-Century Architecture of Frank Lloyd Wright is a UNESCO World Heritage Site consisting of eight buildings across the United States designed by American architect Frank Lloyd Wright. These sites demonstrate his philosophy of organic architecture, designing structures that were in harmony with humanity and its environment. Wright's work had an international influence on the development of architecture in the 20th century.

A. Jane Duncombe was born in Whitby, Ontario, Canada. She was a residential designer based in the San Francisco Bay Area some of whose architectural designs can also be found in Illinois and the rest in California. Duncombe studied at the Art Institute of Chicago School of Industrial Design and developed interest in design and architecture through her undergraduate studies. Duncombe was also one of the few female architects who became an apprentice at Frank Lloyd Wright’s Taliesin.
John Henry Howe (1913–1997) was an American architect who started as an apprentice in 1932 under American architect Frank Lloyd Wright in Wright's Taliesin Fellowship. He was Wright's head draftsman from the late 1930s until Wright's death in 1959, left the Taliesin Fellowship in 1964, and, beginning in 1967, opened an architectural practice in Minneapolis, Minnesota. He died in California in 1997.

















